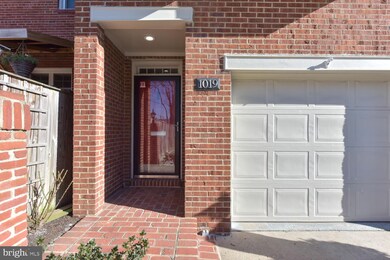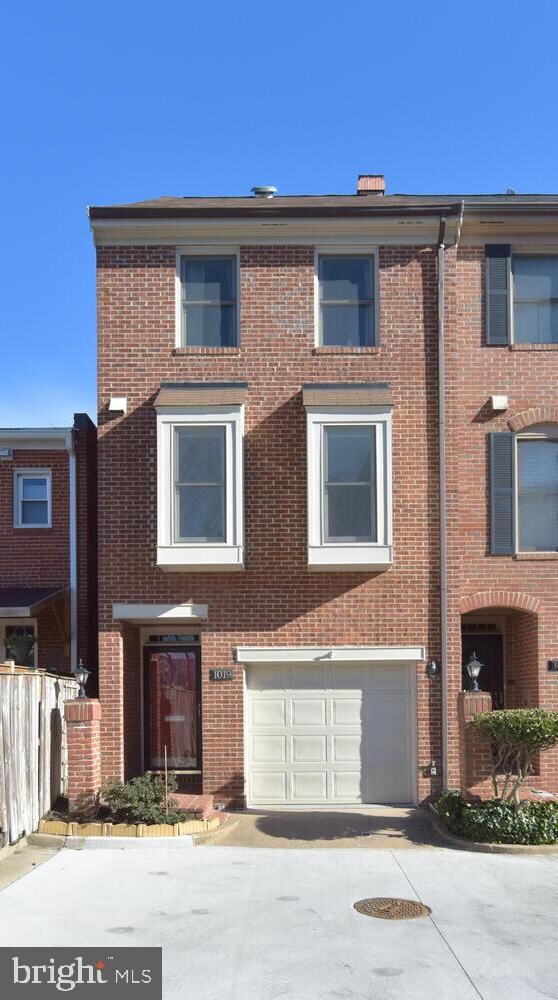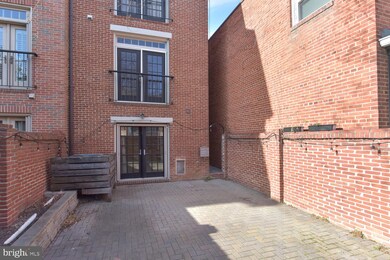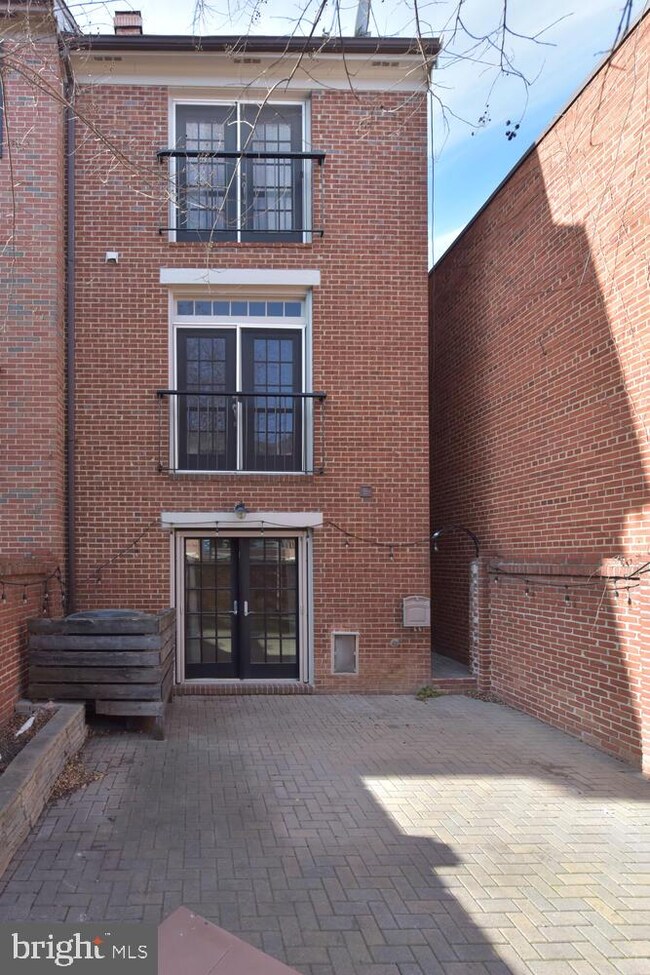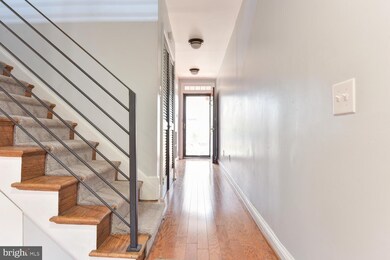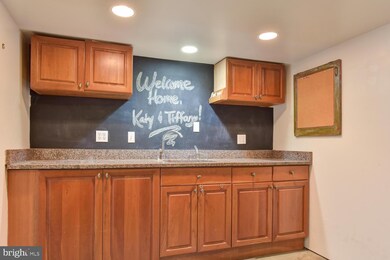
1019 Pendleton St Alexandria, VA 22314
Parker-Gray NeighborhoodHighlights
- Colonial Architecture
- 2 Fireplaces
- 1 Car Attached Garage
- Wood Flooring
- Upgraded Countertops
- 3-minute walk to Braddock Interim Open Space
About This Home
As of January 2021Fantastic end unit townhome right in the heart of Old Town! Lots of updates throughout. Kitchen reconfigured to offer an open concept to the main living level. Outdoor ideal for entertaining with private enclosed patio space. Two primary bedroom suites. Entry-level back room with fireplace was converted into a dual workstation set up. Perfect for today's needs. Close to parks, award-winning restaurants, Braddock metro station, Amazon HQ2, National Airport, and so much more! More details to come.
Last Agent to Sell the Property
Compass License #0225025430 Listed on: 01/26/2021

Townhouse Details
Home Type
- Townhome
Est. Annual Taxes
- $7,997
Year Built
- Built in 1979
Lot Details
- 1,895 Sq Ft Lot
- Back Yard Fenced
HOA Fees
- $133 Monthly HOA Fees
Parking
- 1 Car Attached Garage
- Front Facing Garage
Home Design
- Colonial Architecture
- Masonry
Interior Spaces
- 1,461 Sq Ft Home
- Property has 3 Levels
- Recessed Lighting
- 2 Fireplaces
- Wood Flooring
- Dryer
Kitchen
- Gas Oven or Range
- Dishwasher
- Upgraded Countertops
- Disposal
Bedrooms and Bathrooms
- 2 Bedrooms
- En-Suite Bathroom
Outdoor Features
- Patio
Utilities
- Forced Air Heating and Cooling System
- Natural Gas Water Heater
Community Details
- Kings Rowe Community
- Kings Rowe Subdivision
Listing and Financial Details
- Tax Lot 1
- Assessor Parcel Number 054.04-11-09
Ownership History
Purchase Details
Home Financials for this Owner
Home Financials are based on the most recent Mortgage that was taken out on this home.Purchase Details
Home Financials for this Owner
Home Financials are based on the most recent Mortgage that was taken out on this home.Purchase Details
Home Financials for this Owner
Home Financials are based on the most recent Mortgage that was taken out on this home.Purchase Details
Home Financials for this Owner
Home Financials are based on the most recent Mortgage that was taken out on this home.Purchase Details
Home Financials for this Owner
Home Financials are based on the most recent Mortgage that was taken out on this home.Similar Homes in Alexandria, VA
Home Values in the Area
Average Home Value in this Area
Purchase History
| Date | Type | Sale Price | Title Company |
|---|---|---|---|
| Warranty Deed | $830,000 | Monument Title | |
| Warranty Deed | $685,000 | -- | |
| Warranty Deed | $639,000 | -- | |
| Warranty Deed | $580,000 | -- | |
| Deed | $212,400 | -- |
Mortgage History
| Date | Status | Loan Amount | Loan Type |
|---|---|---|---|
| Open | $859,880 | VA | |
| Previous Owner | $466,956 | Stand Alone Refi Refinance Of Original Loan | |
| Previous Owner | $506,000 | VA | |
| Previous Owner | $624,206 | VA | |
| Previous Owner | $511,200 | New Conventional | |
| Previous Owner | $506,919 | FHA | |
| Previous Owner | $528,948 | FHA | |
| Previous Owner | $417,000 | New Conventional | |
| Previous Owner | $169,920 | No Value Available |
Property History
| Date | Event | Price | Change | Sq Ft Price |
|---|---|---|---|---|
| 01/28/2021 01/28/21 | Sold | $830,000 | 0.0% | $568 / Sq Ft |
| 01/26/2021 01/26/21 | Pending | -- | -- | -- |
| 01/26/2021 01/26/21 | For Sale | $830,000 | +21.2% | $568 / Sq Ft |
| 07/08/2014 07/08/14 | Sold | $685,000 | -2.0% | $440 / Sq Ft |
| 05/22/2014 05/22/14 | Pending | -- | -- | -- |
| 05/07/2014 05/07/14 | For Sale | $699,000 | +9.4% | $449 / Sq Ft |
| 05/15/2013 05/15/13 | Sold | $639,000 | 0.0% | $436 / Sq Ft |
| 04/11/2013 04/11/13 | Pending | -- | -- | -- |
| 04/11/2013 04/11/13 | For Sale | $639,000 | -- | $436 / Sq Ft |
Tax History Compared to Growth
Tax History
| Year | Tax Paid | Tax Assessment Tax Assessment Total Assessment is a certain percentage of the fair market value that is determined by local assessors to be the total taxable value of land and additions on the property. | Land | Improvement |
|---|---|---|---|---|
| 2025 | $10,100 | $920,832 | $447,260 | $473,572 |
| 2024 | $10,100 | $834,102 | $406,065 | $428,037 |
| 2023 | $9,259 | $834,102 | $406,065 | $428,037 |
| 2022 | $9,259 | $834,102 | $406,065 | $428,037 |
| 2021 | $7,901 | $711,816 | $369,150 | $342,666 |
| 2020 | $8,262 | $707,737 | $369,150 | $338,587 |
| 2019 | $7,586 | $671,357 | $332,770 | $338,587 |
| 2018 | $7,586 | $671,357 | $332,770 | $338,587 |
| 2017 | $7,559 | $668,912 | $332,770 | $336,142 |
| 2016 | $7,177 | $668,912 | $332,770 | $336,142 |
| 2015 | $6,977 | $668,912 | $332,770 | $336,142 |
| 2014 | $6,410 | $614,563 | $294,250 | $320,313 |
Agents Affiliated with this Home
-

Seller's Agent in 2021
Sue and Allison Goodhart
Compass
(703) 362-3221
17 in this area
530 Total Sales
-

Buyer's Agent in 2021
Susan Klein
Compass
(202) 386-6330
1 in this area
52 Total Sales
-
R
Seller's Agent in 2014
Robert Ransom
Robert Sidney Ransom, JR
-

Buyer's Agent in 2014
Philip Guire
Compass
(202) 547-3525
104 Total Sales
-

Seller's Agent in 2013
Martine Irmer
McEnearney Associates
(703) 346-7283
20 in this area
80 Total Sales
-

Seller Co-Listing Agent in 2013
Alex Irmer
McEnearney Associates
(703) 403-2465
16 in this area
77 Total Sales
Map
Source: Bright MLS
MLS Number: VAAX255220
APN: 054.04-11-09
- 1008 Pendleton St
- 701 N Henry St Unit 511
- Aidan 1 Bed Plus Den Plan at The Aidan
- Aidan 2 Bed Plan at The Aidan
- Aidan 1 Bed Plan at The Aidan
- Aidan JR 1 Bed Plan at The Aidan
- Aidan Penthouse Plan at The Aidan
- Aidan JR 2 Bed Plan at The Aidan
- 701 N Henry St Unit 210
- 701 N Henry St Unit 212
- 701 N Henry St Unit 211
- 701 N Henry St Unit 112
- 701 N Henry St Unit 514
- 701 N Henry St Unit 500
- 701 N Henry St Unit 214
- 603 N Alfred St
- 1011 Oronoco St
- 1124 Madison St
- 521 N Payne St
- 800 & 802 N Fayette St

