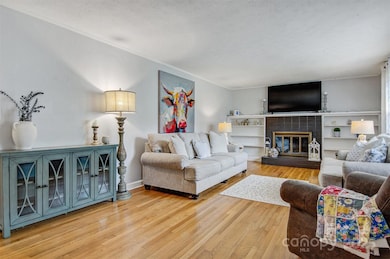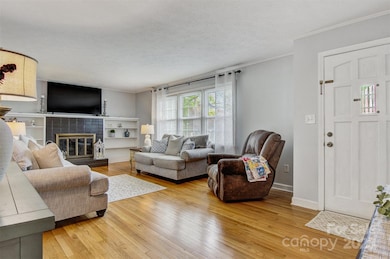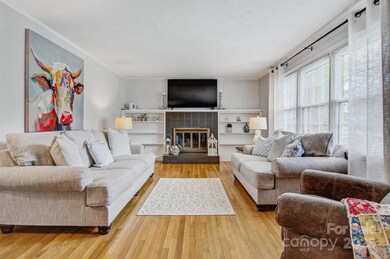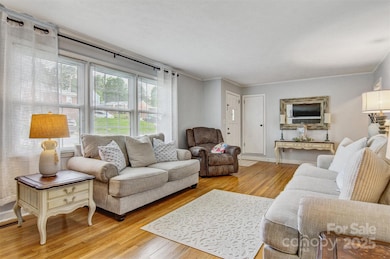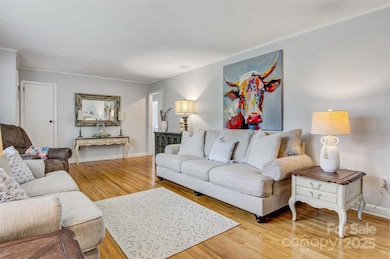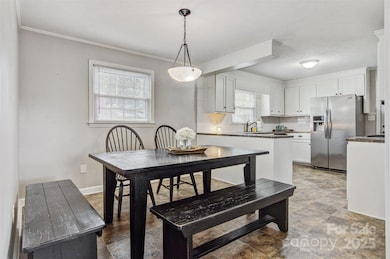
1019 Pennton Ave SW Lenoir, NC 28645
Estimated payment $2,134/month
Highlights
- Spa
- 1 Car Attached Garage
- 1-Story Property
- Wood Flooring
- Laundry Room
- Central Heating and Cooling System
About This Home
Price improvement! Welcome to this versatile and inviting 5-bedroom, 3-bathroom home, perfectly situated in the heart of Lenoir! This well-maintained property offers plenty of space, comfort, and functionality for multi-generational living or potential rental income. The main level boasts beautiful hardwood floors, a spacious living area, and kitchen ideal for everyday living and entertaining. Downstairs, you'll find a partially finished lower level complete with a second kitchen, additional living area, full bathroom, and private exterior access — perfect for in-laws, guests, or even as a separate rental unit. Two washer and dryer hook ups. Located just 15 miles from Morganton and 18 miles to Hickory, this home offers easy access to nearby shopping, dining, and amenities while enjoying the charm and community feel of Lenoir. Don’t miss this rare opportunity to own a spacious, move-in ready home with incredible potential! Seller offering one year home warranty.
Listing Agent
Hart Real Estate Brokerage Email: angela@hartrealestatenc.com License #338428
Open House Schedule
-
Saturday, May 31, 20251:00 to 3:00 pm5/31/2025 1:00:00 PM +00:005/31/2025 3:00:00 PM +00:00Add to Calendar
Home Details
Home Type
- Single Family
Est. Annual Taxes
- $1,086
Year Built
- Built in 1958
Lot Details
- Partially Fenced Property
- Level Lot
- Cleared Lot
- Property is zoned R-12
Parking
- 1 Car Attached Garage
- Carport
- Driveway
Home Design
- Brick Exterior Construction
- Composition Roof
- Rubber Roof
- Vinyl Siding
Interior Spaces
- 1-Story Property
- Family Room with Fireplace
- Wood Flooring
- Partially Finished Basement
- Walk-Out Basement
- Laundry Room
Kitchen
- Electric Range
- Dishwasher
Bedrooms and Bathrooms
- 5 Main Level Bedrooms
- 3 Full Bathrooms
Additional Features
- Spa
- Central Heating and Cooling System
Community Details
- Kentwood Park Subdivision
Listing and Financial Details
- Assessor Parcel Number 06-37-7-2
Map
Home Values in the Area
Average Home Value in this Area
Tax History
| Year | Tax Paid | Tax Assessment Tax Assessment Total Assessment is a certain percentage of the fair market value that is determined by local assessors to be the total taxable value of land and additions on the property. | Land | Improvement |
|---|---|---|---|---|
| 2024 | $1,086 | $169,600 | $14,900 | $154,700 |
| 2023 | $1,086 | $169,600 | $14,900 | $154,700 |
| 2022 | $2,046 | $169,600 | $14,900 | $154,700 |
| 2021 | $2,046 | $169,600 | $14,900 | $154,700 |
| 2020 | $799 | $124,000 | $14,900 | $109,100 |
| 2019 | $799 | $124,000 | $14,900 | $109,100 |
| 2018 | $1,529 | $124,000 | $0 | $0 |
| 2017 | $1,529 | $124,000 | $0 | $0 |
| 2016 | $809 | $124,000 | $0 | $0 |
| 2015 | -- | $124,000 | $0 | $0 |
| 2014 | -- | $124,000 | $0 | $0 |
Property History
| Date | Event | Price | Change | Sq Ft Price |
|---|---|---|---|---|
| 05/19/2025 05/19/25 | Price Changed | $364,900 | -1.4% | $102 / Sq Ft |
| 05/05/2025 05/05/25 | For Sale | $369,900 | +164.2% | $103 / Sq Ft |
| 12/21/2015 12/21/15 | Sold | $140,000 | -3.4% | $39 / Sq Ft |
| 10/15/2015 10/15/15 | Pending | -- | -- | -- |
| 08/11/2015 08/11/15 | For Sale | $144,900 | +345.8% | $41 / Sq Ft |
| 12/06/2013 12/06/13 | Sold | $32,500 | -56.5% | $23 / Sq Ft |
| 11/15/2013 11/15/13 | Pending | -- | -- | -- |
| 06/25/2013 06/25/13 | For Sale | $74,700 | -- | $53 / Sq Ft |
Purchase History
| Date | Type | Sale Price | Title Company |
|---|---|---|---|
| Trustee Deed | $87,300 | None Available | |
| Interfamily Deed Transfer | -- | None Available | |
| Interfamily Deed Transfer | -- | None Available | |
| Warranty Deed | $115,000 | None Available |
Mortgage History
| Date | Status | Loan Amount | Loan Type |
|---|---|---|---|
| Open | $104,500 | Credit Line Revolving | |
| Closed | $27,000 | Credit Line Revolving | |
| Previous Owner | $92,000 | Adjustable Rate Mortgage/ARM |
Similar Homes in Lenoir, NC
Source: Canopy MLS (Canopy Realtor® Association)
MLS Number: 4254450
APN: 06-37-7-2
- 1018 Olive Ave SW
- 403 Spruce St SW
- 526 Mulberry St SW
- 508 Mulberry St SW
- 809 Westminster Cir SW
- 507 Jennings St SW
- 1211 College Ave SW
- 225 Rectory Hill Place SW
- 415 Norwood St SW
- 617 College Ave SW
- 206 Prospect St NW
- 0000 Harper Ave NW Unit 2
- 203 Norwood St SW
- 215 Church St NW
- 1218 Fall Day Cir
- 000 Sherwood Place NW
- 1216 Fall Day Cir
- 207 Ridge St NW
- 1214 Fall Day Cir
- 0 Hickory Blvd Unit CAR4252476

