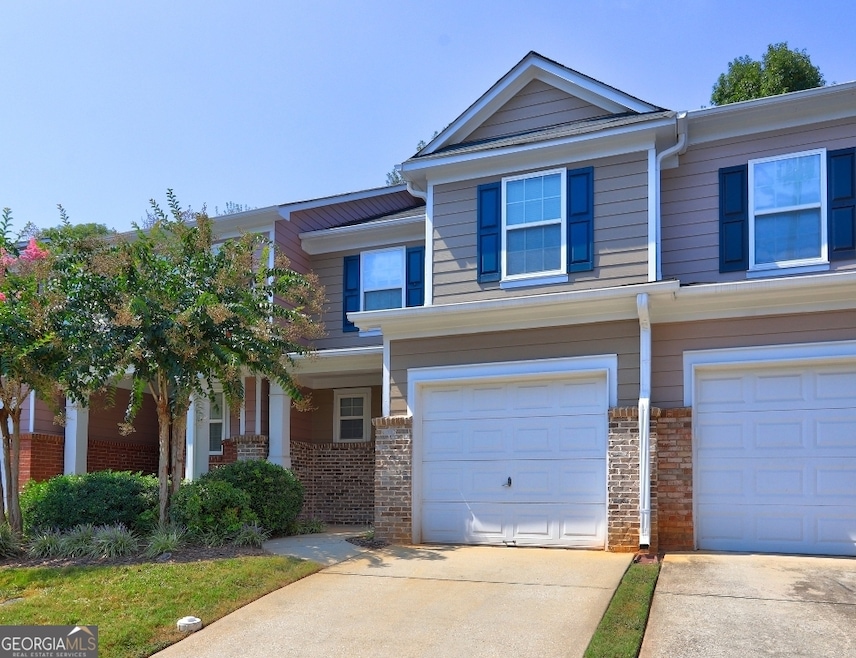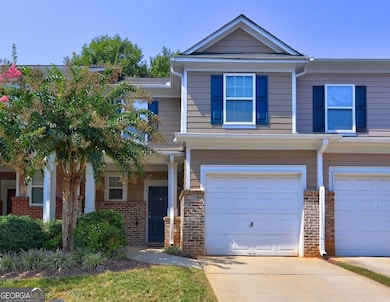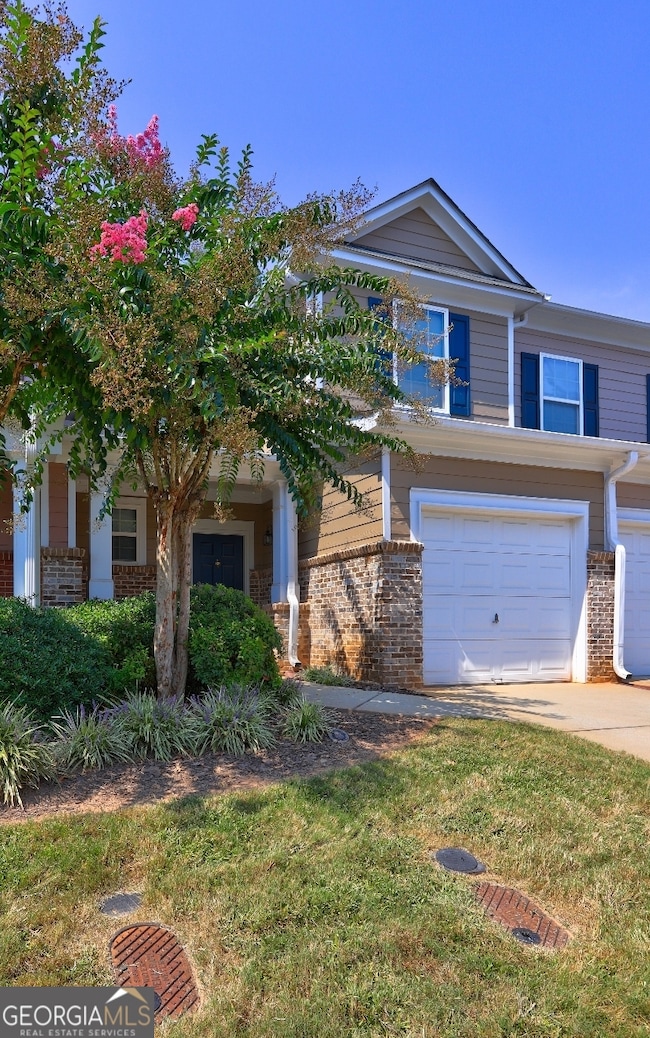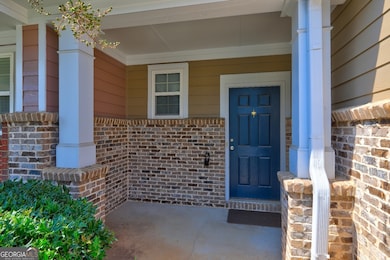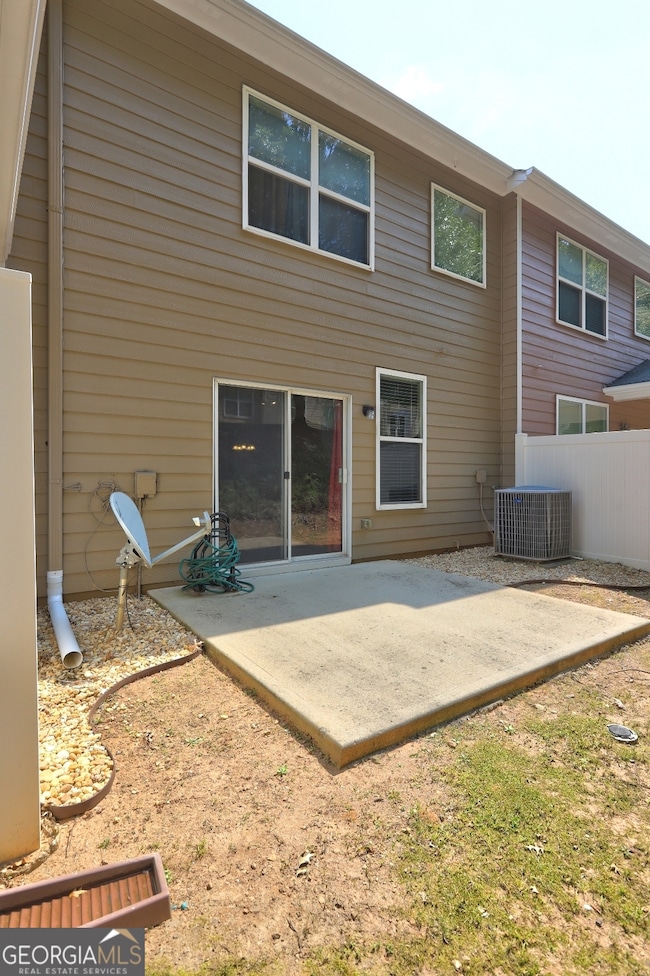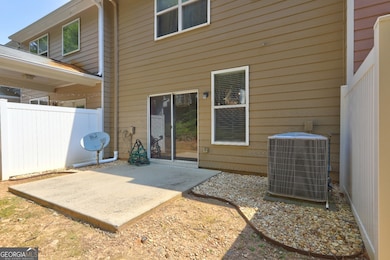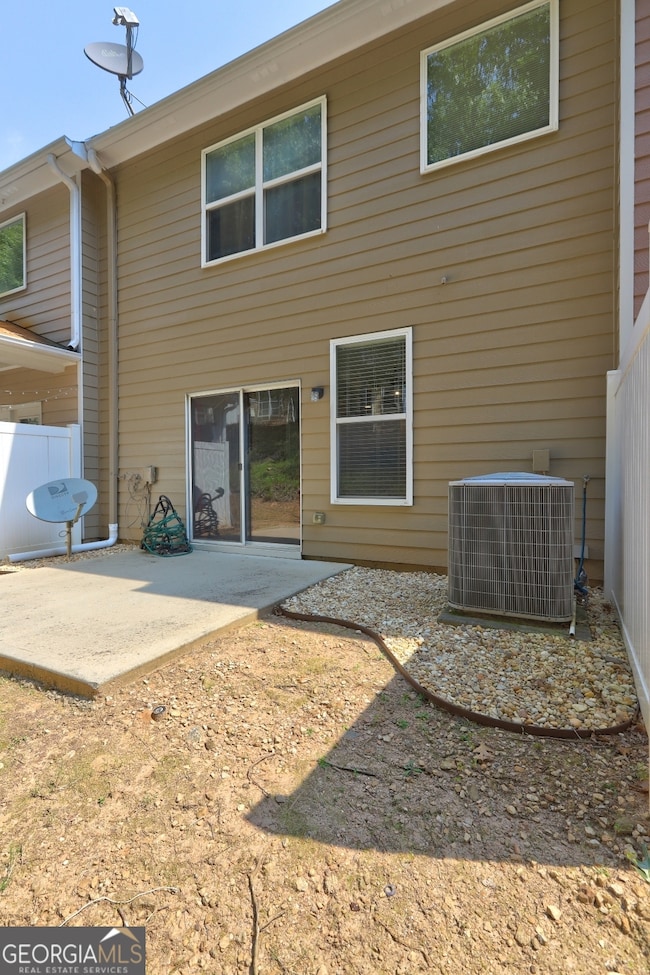1019 Privy Ln Unit 74 Stone Mountain, GA 30083
Estimated payment $1,756/month
Highlights
- Wood Flooring
- Soaking Tub
- Walk-In Closet
- Porch
- Double Vanity
- Breakfast Bar
About This Home
Location, Location, Location. This beautiful townhome is located in Dominion Station. Only minutes away from downtown Decatur. Welcome home to this stunning, move-in-ready 3-bedroom, 2.5-bathroom townhome! Upon entry, you're welcomed by a spacious foyer that opens to a bright, airy floor plan, with hard wood floors throughout main level. The expansive living room offers the ideal setting for gatherings, relaxation, and entertaining. Flowing from the living room, the dining area connects seamlessly to the kitchen, which boosts ample cabinets, counter space, and abundant natural light from the adjacent patio. The kitchen also features a large breakfast bar and space for a dining nook. Upstairs, the owner's suite impresses with vaulted ceilings, a walk-in closet, and a generously sized bathroom complete with a soaking tub, double vanities, and a separate shower. Two additional bedrooms provide spacious closets and extra storage, and a large secondary bathroom and convenient laundry closet complete the second floor. This peaceful community is just a short walk to the brand-new Electric Owl Studios and the Indian Creek MARTA Station, while only 15 minutes from downtown Decatur's lively shopping and dining scene and the DeKalb Farmers Market. Enjoy proximity to fitness centers, restaurants, grocery stores, banks, and more just minutes from your door. Schedule your showing today and make this beautiful townhome yours!
Listing Agent
Keller Williams Realty Atl. Partners License #350797 Listed on: 09/18/2025

Townhouse Details
Home Type
- Townhome
Est. Annual Taxes
- $3,396
Year Built
- Built in 2007
Lot Details
- 871 Sq Ft Lot
- Two or More Common Walls
HOA Fees
- $155 Monthly HOA Fees
Home Design
- Slab Foundation
- Composition Roof
- Press Board Siding
- Brick Front
Interior Spaces
- 1,607 Sq Ft Home
- 2-Story Property
- Ceiling Fan
- Entrance Foyer
- Family Room with Fireplace
- Combination Dining and Living Room
- Pull Down Stairs to Attic
Kitchen
- Breakfast Bar
- Oven or Range
- Microwave
- Dishwasher
- Disposal
Flooring
- Wood
- Carpet
- Vinyl
Bedrooms and Bathrooms
- 3 Bedrooms
- Walk-In Closet
- Double Vanity
- Soaking Tub
- Separate Shower
Laundry
- Laundry in Hall
- Laundry on upper level
Parking
- Garage
- Parking Accessed On Kitchen Level
- Garage Door Opener
Outdoor Features
- Patio
- Porch
Schools
- Rowland Elementary School
- Mary Mcleod Bethune Middle School
- Towers High School
Utilities
- Forced Air Zoned Heating and Cooling System
- Underground Utilities
- Electric Water Heater
- High Speed Internet
- Phone Available
- Cable TV Available
Community Details
- $600 Initiation Fee
- Association fees include ground maintenance, management fee, trash
- Dominion Station Subdivision
Map
Home Values in the Area
Average Home Value in this Area
Tax History
| Year | Tax Paid | Tax Assessment Tax Assessment Total Assessment is a certain percentage of the fair market value that is determined by local assessors to be the total taxable value of land and additions on the property. | Land | Improvement |
|---|---|---|---|---|
| 2025 | $2,833 | $101,760 | $20,000 | $81,760 |
| 2024 | $2,032 | $77,720 | $9,326 | $68,394 |
| 2023 | $2,032 | $77,720 | $9,326 | $68,394 |
| 2022 | $1,636 | $77,720 | $9,040 | $68,680 |
| 2021 | $1,636 | $61,680 | $9,040 | $52,640 |
| 2020 | $1,583 | $59,160 | $9,040 | $50,120 |
| 2019 | $1,553 | $58,600 | $9,040 | $49,560 |
| 2018 | $1,468 | $49,480 | $9,040 | $40,440 |
| 2017 | $1,011 | $38,600 | $9,040 | $29,560 |
| 2016 | $670 | $34,800 | $9,040 | $25,760 |
| 2014 | $663 | $29,320 | $9,000 | $20,320 |
Property History
| Date | Event | Price | List to Sale | Price per Sq Ft |
|---|---|---|---|---|
| 09/21/2025 09/21/25 | Pending | -- | -- | -- |
| 09/18/2025 09/18/25 | For Sale | $250,000 | -- | $156 / Sq Ft |
Purchase History
| Date | Type | Sale Price | Title Company |
|---|---|---|---|
| Deed | $90,300 | -- |
Mortgage History
| Date | Status | Loan Amount | Loan Type |
|---|---|---|---|
| Open | $89,728 | FHA |
Source: Georgia MLS
MLS Number: 10607591
APN: 15-228-11-070
- 4036 Carlinswood Way
- 4048 Carlinswood Way
- 4011 Redan Rd Unit 6
- 4011 Redan Rd Unit 8
- 4004 Crossings Way
- 1195 Indian Creek Place
- 1113 S Indian Creek Dr
- 1203 Nancy Lee Way
- 997 Carlisle Rd Unit 1
- 1127 Renee Dr
- 3873 Jane Marie Ln
- 1216 June Dr
- 4094 Carlisle Place
- 1155 Evangeline Dr
- 905 S Indian Creek Dr
- 3800 Travis Trace
