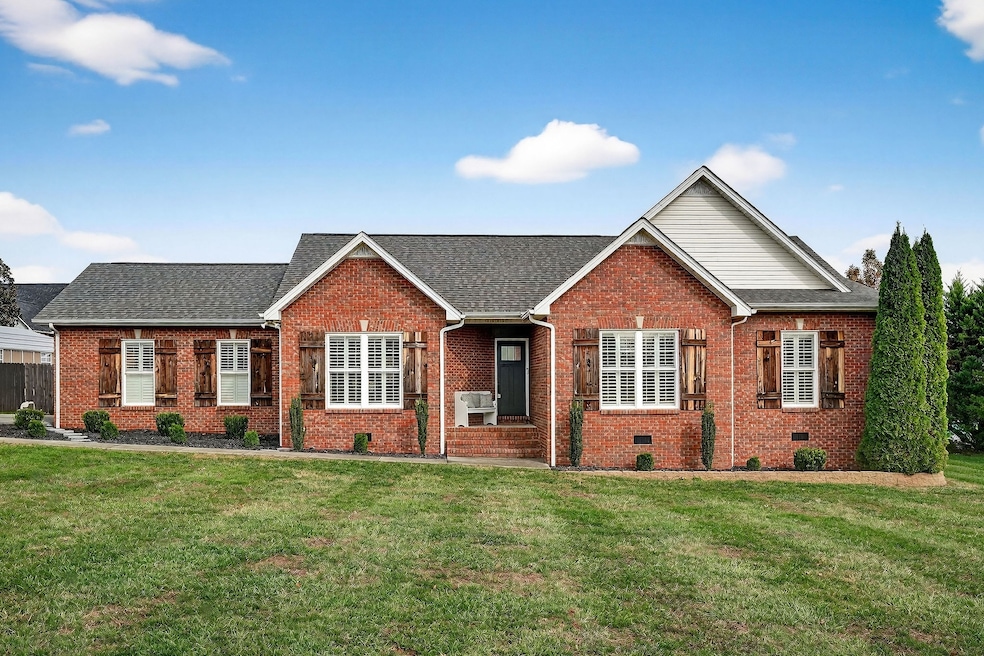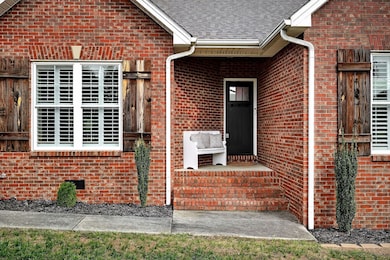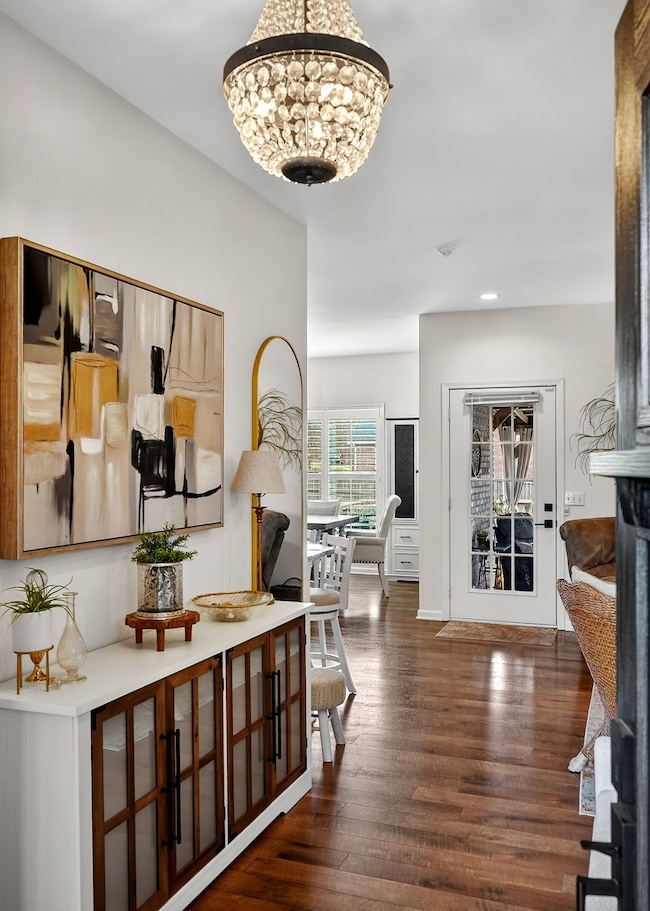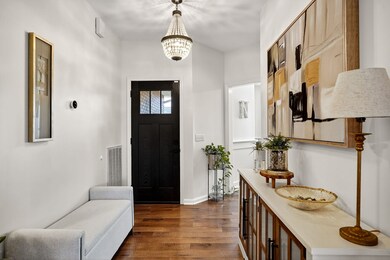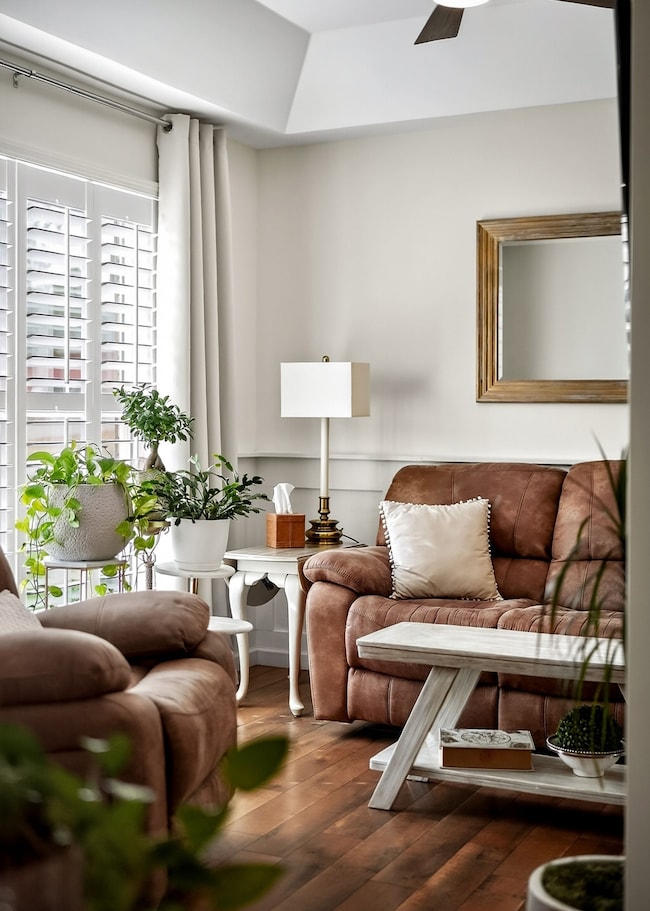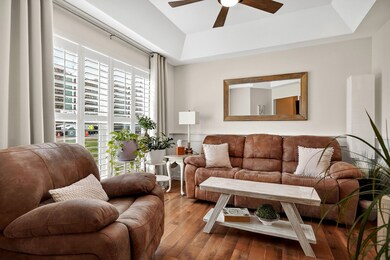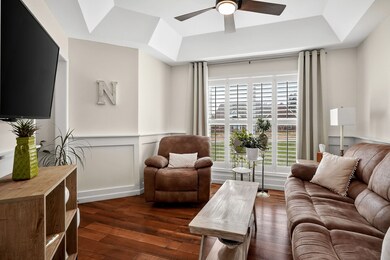1019 River Bend Dr Cookeville, TN 38506
Estimated payment $2,488/month
Highlights
- No HOA
- Laundry Room
- Central Air
- 2 Car Attached Garage
- Tile Flooring
- Heating Available
About This Home
Welcome to 1019 River Bend, a beautifully updated all-brick home in a prime Cookeville location. This property features a large fenced-in backyard, mature landscaping, a new covered gazebo, and a 12x20 storage shed. Inside, you’re greeted by a bright, gorgeous foyer. The kitchen offers granite countertops, plenty of workspace, and 9-foot ceilings throughout the home. The primary bedroom includes a spacious walk-in closet, double vanity, and a large tiled shower. Additional bedrooms are well-sized and versatile for guests, office, or hobbies. The home has seen thoughtful updates, including new flooring, modern light fixtures, and updated plumbing fixtures and pex throughout. You’ll also enjoy new laundry room cabinets and a utility sink in the garage. An encapsulated crawl space adds long-term protection and efficiency. Come check it out!
Listing Agent
THE REAL ESTATE COLLECTIVE Brokerage Phone: 9316519761 License #320414 Listed on: 11/14/2025
Open House Schedule
-
Saturday, November 15, 202512:30 to 2:00 pm11/15/2025 12:30:00 PM +00:0011/15/2025 2:00:00 PM +00:00Hosted by Mary Porter, 865-209-5961Add to Calendar
-
Sunday, November 16, 202512:30 to 2:00 pm11/16/2025 12:30:00 PM +00:0011/16/2025 2:00:00 PM +00:00Hosted by Kim Sparkman, 931-271-5022Add to Calendar
Home Details
Home Type
- Single Family
Est. Annual Taxes
- $2,024
Year Built
- Built in 2001
Lot Details
- 0.53 Acre Lot
Parking
- 2 Car Attached Garage
Home Design
- Frame Construction
Interior Spaces
- 1,777 Sq Ft Home
- Property has 1 Level
- Crawl Space
- Laundry Room
Kitchen
- Microwave
- Dishwasher
Flooring
- Carpet
- Tile
- Vinyl
Bedrooms and Bathrooms
- 3 Main Level Bedrooms
- 2 Full Bathrooms
Schools
- Prescott South Elementary School
- Prescott South Middle School
- Cookeville High School
Utilities
- Central Air
- Heating Available
Community Details
- No Home Owners Association
- River Bend Subdivision
Listing and Financial Details
- Assessor Parcel Number 096K A 06600 000
Map
Home Values in the Area
Average Home Value in this Area
Tax History
| Year | Tax Paid | Tax Assessment Tax Assessment Total Assessment is a certain percentage of the fair market value that is determined by local assessors to be the total taxable value of land and additions on the property. | Land | Improvement |
|---|---|---|---|---|
| 2024 | $2,024 | $56,550 | $8,875 | $47,675 |
| 2023 | $2,024 | $56,550 | $8,875 | $47,675 |
| 2022 | $1,862 | $56,550 | $8,875 | $47,675 |
| 2021 | $1,862 | $56,550 | $8,875 | $47,675 |
| 2020 | $1,739 | $56,550 | $8,875 | $47,675 |
| 2019 | $1,739 | $44,400 | $8,875 | $35,525 |
| 2018 | $1,585 | $44,400 | $8,875 | $35,525 |
| 2017 | $1,585 | $44,400 | $8,875 | $35,525 |
| 2016 | $1,585 | $44,400 | $8,875 | $35,525 |
| 2015 | $1,645 | $44,400 | $8,875 | $35,525 |
| 2014 | $1,489 | $40,184 | $0 | $0 |
Property History
| Date | Event | Price | List to Sale | Price per Sq Ft | Prior Sale |
|---|---|---|---|---|---|
| 11/14/2025 11/14/25 | For Sale | $439,900 | +7.6% | $248 / Sq Ft | |
| 02/12/2025 02/12/25 | Sold | $409,000 | -2.4% | $230 / Sq Ft | View Prior Sale |
| 01/06/2025 01/06/25 | For Sale | $419,000 | +132.8% | $235 / Sq Ft | |
| 12/07/2012 12/07/12 | Sold | $180,000 | 0.0% | $101 / Sq Ft | View Prior Sale |
| 01/01/1970 01/01/70 | Off Market | $180,000 | -- | -- |
Purchase History
| Date | Type | Sale Price | Title Company |
|---|---|---|---|
| Warranty Deed | $409,000 | Pointer Title | |
| Warranty Deed | $180,000 | -- | |
| Deed | $173,500 | -- | |
| Deed | $160,000 | -- | |
| Deed | $140,000 | -- | |
| Deed | -- | -- | |
| Deed | -- | -- | |
| Deed | -- | -- |
Mortgage History
| Date | Status | Loan Amount | Loan Type |
|---|---|---|---|
| Open | $327,200 | New Conventional | |
| Previous Owner | $174,600 | Commercial | |
| Previous Owner | $163,500 | No Value Available |
Source: Realtracs
MLS Number: 3045905
APN: 096K-A-066.00
- 5206 Oak Point Ct
- 5614 S Jefferson Ave Unit 5614
- 1646 S Jefferson Ave
- 801 Winston Dr
- 444 Neal St Unit A
- 75 E Veterans Dr
- 982 Emily Ln
- 612 S Willow Ave
- 160 Saint James Place
- 1806 E Spring St
- 1431 Spring Pointe Ln
- 1238 Pleasant View Dr
- 509 E Stevens St Unit B
- 640 Whitson Chapel Rd
- 630 Whitson Chapel Rd
- 200 King St
- 620 Whitson Chapel Rd
- 99 Copper Springs Cir
- 740 E Hudgens St
- 2030 Wildwood Ct
