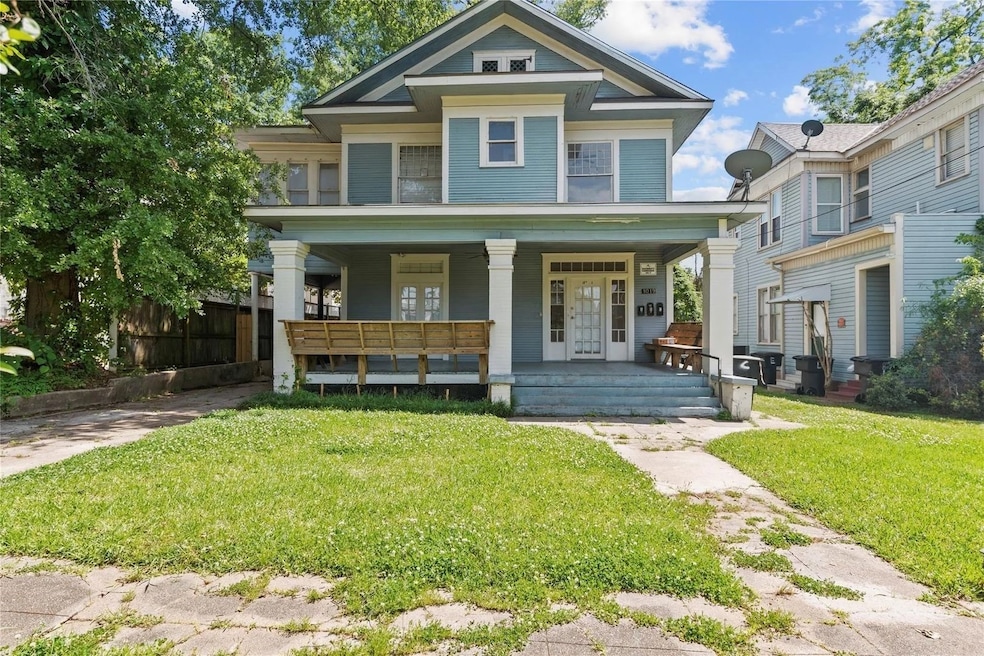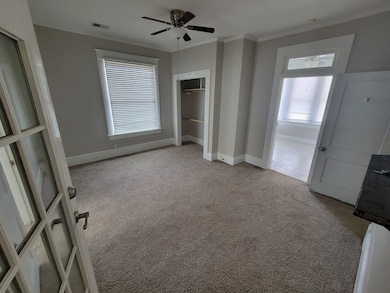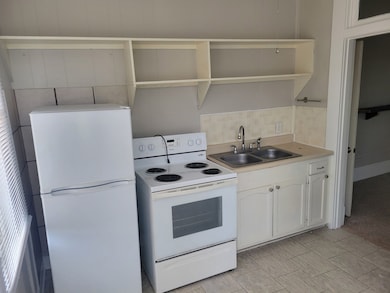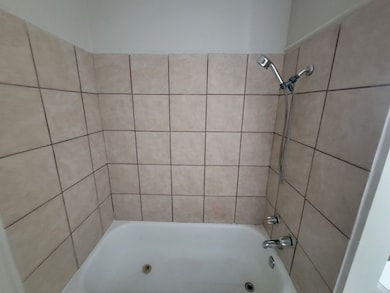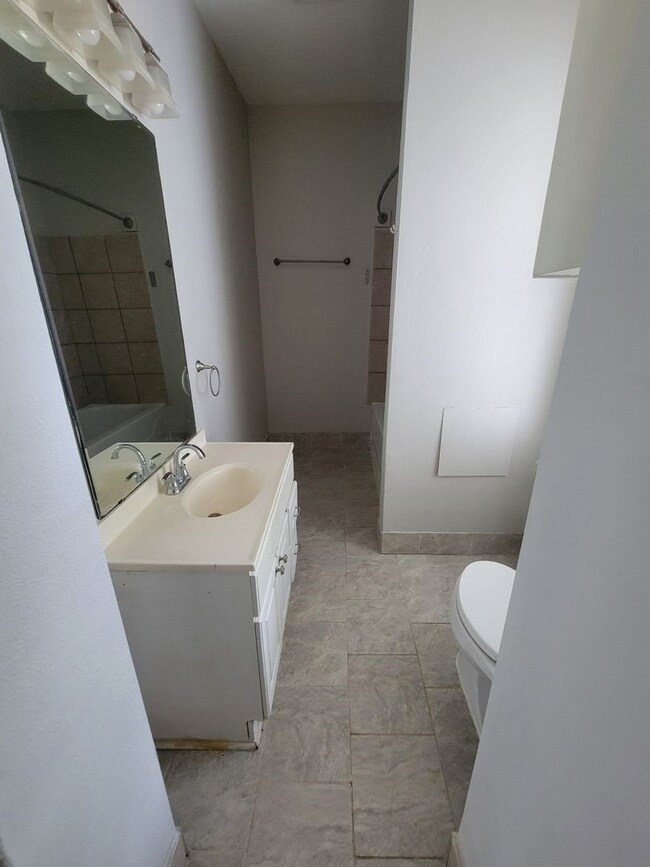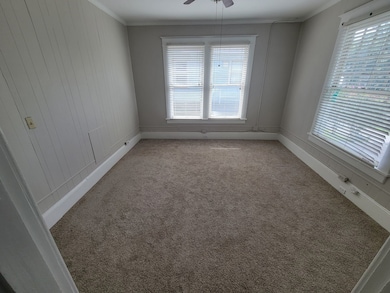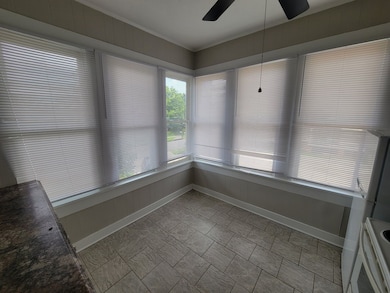1019 Sheridan Ave Unit B Shreveport, LA 71104
Highland/Stoner Hill NeighborhoodHighlights
- Ceramic Tile Flooring
- 1-Story Property
- High Speed Internet
- Fairfield Magnet School Rated A-
- Central Heating and Cooling System
About This Home
Charming Upstairs Apartment off Fairfield! Welcome to 1019 Sheridan Rd, Apt B — a spacious and updated 1-bedroom, 1-bath upstairs unit in the heart of Shreveport’s historic Highland neighborhood. This charming apartment features hardwood floors, tall ceilings, and plenty of natural light throughout. The kitchen comes equipped with a stove and refrigerator, and there's ample cabinet space for storage. The bedroom is generously sized with good closet space, and the bathroom has been refreshed for a clean, modern feel. Call and schedule your showing today! Owner Agent
Property Details
Home Type
- Multi-Family
Year Built
- Built in 1912
Lot Details
- 6,011 Sq Ft Lot
Parking
- Off-Street Parking
Home Design
- Apartment
- Pillar, Post or Pier Foundation
- Shingle Roof
Interior Spaces
- 650 Sq Ft Home
- 1-Story Property
- Electric Range
Flooring
- Carpet
- Ceramic Tile
Bedrooms and Bathrooms
- 1 Bedroom
- 1 Full Bathroom
Home Security
- Carbon Monoxide Detectors
- Fire and Smoke Detector
Schools
- Caddo Isd Schools Elementary School
- Caddo Isd Schools High School
Utilities
- Central Heating and Cooling System
- High Speed Internet
- Cable TV Available
Listing and Financial Details
- Residential Lease
- Property Available on 7/11/25
- Tenant pays for all utilities
- 12 Month Lease Term
- Tax Lot 85
- Assessor Parcel Number 171401124012300
Community Details
Overview
- Fairmount Sub Subdivision
Pet Policy
- Call for details about the types of pets allowed
Map
Source: North Texas Real Estate Information Systems (NTREIS)
MLS Number: 20998399
- 1022 Sheridan Ave
- 946 Sheridan Ave
- 945 Sheridan Ave
- 928 Sheridan Ave
- 927 Sheridan Ave
- 1134 College St
- 910 College St
- 2222 Thornhill Ave
- 931 Dalzell St
- 1111 Prospect St
- 912 Prospect St
- 901 Prospect St
- 813 Dalzell St
- 730 College St
- 3730 Fairfield Ave Unit 108
- 3730 Fairfield Ave Unit 246
- 3730 Fairfield Ave Unit 140
- 3730 Fairfield Ave Unit 206
- 1027 Wilkinson St
- 543 Jordan St
- 938 Boulevard St
- 707 Olive St Unit 713
- 707 Olive St Unit 711
- 3730 Fairfield Ave Unit 248
- 3730 Fairfield Ave Unit 118
- 2608 William Ave
- 2412 Pinehurst Blvd
- 644 Rutherford St
- 342 Prospect St
- 2627 Dillard St
- 337 Robinson Place
- 313 Wilkinson St
- 161 Boulevard St
- 823 Fairview St
- 137 Olive St
- 123 Lister St
- 711 Milam St
- 2230 Darien St
- 106 E Egan St
- 1103 Dudley Dr
