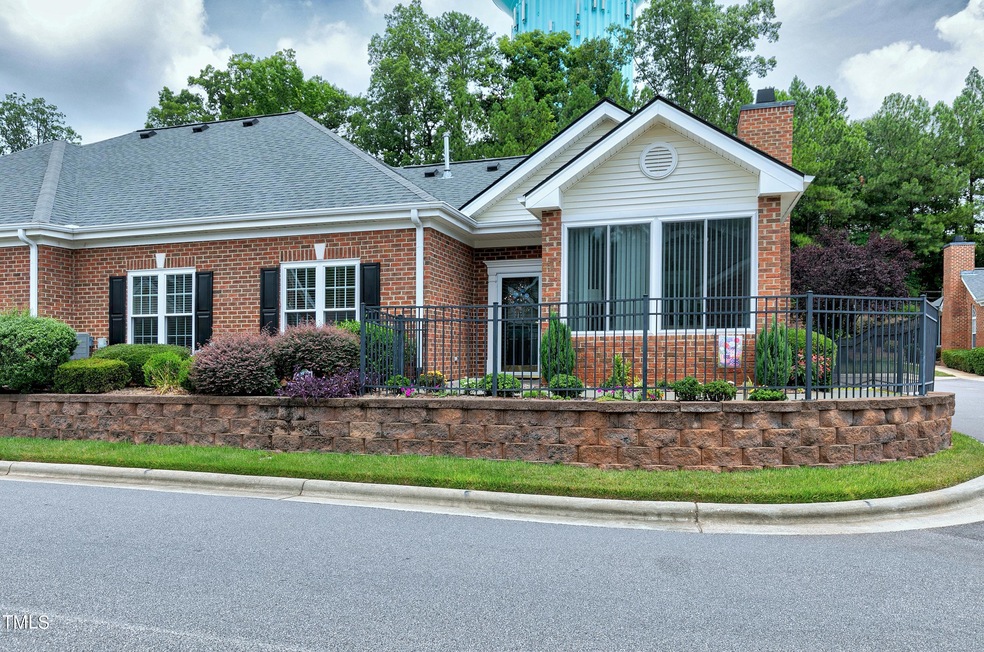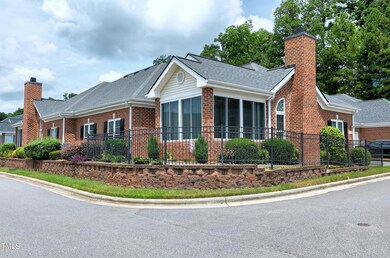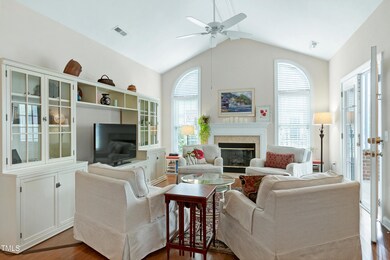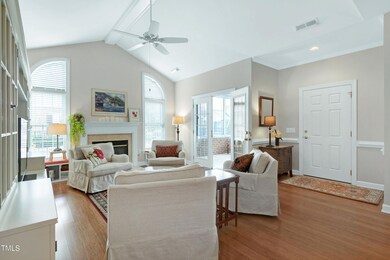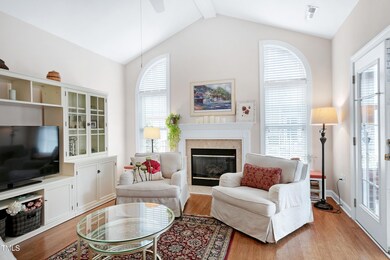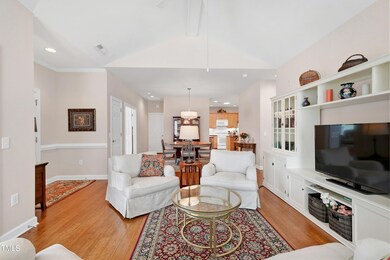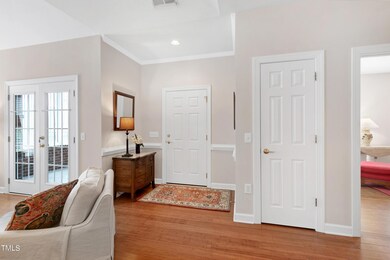
1019 Thistle Briar Place Cary, NC 27511
South Cary NeighborhoodHighlights
- Fitness Center
- Outdoor Pool
- Bamboo Flooring
- Farmington Woods Elementary Rated A
- Transitional Architecture
- Sun or Florida Room
About This Home
As of March 2025Beautiful one level brick condo graciously updated with upscale finishes! Bamboo hardwoods though main areas. New kitchen with luxury vinyl flooring, shaker style cabinets, tile backsplash, granite. Newer appliances including Bosch dishwasher. New windows throughout! Tankless water heater, new ceiling fans and blinds also enhance this beautiful home! The home features a large open great room, bright sunroom, large second bed / flex space and open dining area. Eat-in kitchen with plenty of prep space and storage. Located within walking distance of Cary's favorite shops and restaurants, easy drive to Cary downtown. This home has been meticulously maintained! All appliances convey - certain furniture also for sale.
Property Details
Home Type
- Condominium
Est. Annual Taxes
- $3,262
Year Built
- Built in 2003 | Remodeled
Lot Details
- No Unit Above or Below
- North Facing Home
- Landscaped
HOA Fees
- $237 Monthly HOA Fees
Parking
- 2 Car Attached Garage
- Garage Door Opener
Home Design
- Transitional Architecture
- Brick Exterior Construction
- Slab Foundation
- Shingle Roof
Interior Spaces
- 1,536 Sq Ft Home
- 1-Story Property
- Smooth Ceilings
- Ceiling Fan
- Gas Fireplace
- Entrance Foyer
- Great Room with Fireplace
- Family Room
- Dining Room
- Sun or Florida Room
Kitchen
- Eat-In Kitchen
- Free-Standing Electric Range
- <<microwave>>
- Dishwasher
- Granite Countertops
Flooring
- Bamboo
- Wood
- Luxury Vinyl Tile
Bedrooms and Bathrooms
- 2 Bedrooms
- Walk-In Closet
- 2 Full Bathrooms
- Private Water Closet
- <<tubWithShowerToken>>
- Walk-in Shower
Laundry
- Laundry on main level
- Dryer
- Washer
Outdoor Features
- Outdoor Pool
- Glass Enclosed
Schools
- Farmington Woods Elementary School
- East Cary Middle School
- Cary High School
Utilities
- Forced Air Heating and Cooling System
- Natural Gas Connected
- Water Heater
Listing and Financial Details
- Assessor Parcel Number 0763503207
Community Details
Overview
- Association fees include ground maintenance, maintenance structure
- Associa Hrw Association, Phone Number (919) 787-9000
- Troon At Kildaire Subdivision
- Maintained Community
Amenities
- Game Room
- Meeting Room
Recreation
- Recreation Facilities
- Fitness Center
- Community Pool
Security
- Resident Manager or Management On Site
Ownership History
Purchase Details
Home Financials for this Owner
Home Financials are based on the most recent Mortgage that was taken out on this home.Purchase Details
Purchase Details
Similar Homes in Cary, NC
Home Values in the Area
Average Home Value in this Area
Purchase History
| Date | Type | Sale Price | Title Company |
|---|---|---|---|
| Warranty Deed | $275,000 | None Available | |
| Warranty Deed | $233,000 | None Available | |
| Condominium Deed | $209,500 | -- |
Mortgage History
| Date | Status | Loan Amount | Loan Type |
|---|---|---|---|
| Previous Owner | $265,000 | Stand Alone Refi Refinance Of Original Loan | |
| Previous Owner | $110,000 | Credit Line Revolving |
Property History
| Date | Event | Price | Change | Sq Ft Price |
|---|---|---|---|---|
| 03/10/2025 03/10/25 | Sold | $510,000 | 0.0% | $332 / Sq Ft |
| 02/06/2025 02/06/25 | Pending | -- | -- | -- |
| 01/29/2025 01/29/25 | For Sale | $510,000 | +1.6% | $332 / Sq Ft |
| 08/12/2024 08/12/24 | Sold | $502,000 | +3.5% | $327 / Sq Ft |
| 07/15/2024 07/15/24 | Pending | -- | -- | -- |
| 07/10/2024 07/10/24 | For Sale | $485,000 | -- | $316 / Sq Ft |
Tax History Compared to Growth
Tax History
| Year | Tax Paid | Tax Assessment Tax Assessment Total Assessment is a certain percentage of the fair market value that is determined by local assessors to be the total taxable value of land and additions on the property. | Land | Improvement |
|---|---|---|---|---|
| 2024 | $4,042 | $479,689 | $0 | $479,689 |
| 2023 | $3,403 | $337,609 | $0 | $337,609 |
| 2022 | $3,276 | $337,609 | $0 | $337,609 |
| 2021 | $3,210 | $337,609 | $0 | $337,609 |
| 2020 | $3,227 | $337,609 | $0 | $337,609 |
| 2019 | $2,853 | $264,593 | $0 | $264,593 |
| 2018 | $0 | $264,593 | $0 | $264,593 |
| 2017 | $2,573 | $264,593 | $0 | $264,593 |
| 2016 | $2,535 | $264,593 | $0 | $264,593 |
| 2015 | $2,563 | $258,351 | $0 | $258,351 |
| 2014 | -- | $258,351 | $0 | $258,351 |
Agents Affiliated with this Home
-
Liz Radman

Seller's Agent in 2025
Liz Radman
Compass -- Cary
(919) 801-3908
4 in this area
48 Total Sales
-
Eunice Robertson
E
Buyer's Agent in 2025
Eunice Robertson
Broker/ REALTOR Group, Inc.
(919) 349-2301
19 in this area
34 Total Sales
-
Barbara Green

Seller's Agent in 2024
Barbara Green
EXP Realty LLC
(919) 522-0880
3 in this area
144 Total Sales
Map
Source: Doorify MLS
MLS Number: 10040204
APN: 0763.19-50-3207-001
- 2004 Clyde Bank Ct Unit 27A
- 1416 Kildaire Farm Rd
- 1426 Kildaire Farm Rd
- 232 Clancy Cir
- 128 Castlewood Dr
- 106 Ridgepath Way
- 111 Wilander Dr
- 811 New Kent Place Unit 1A
- 405 Evert Dr
- 312 Heidinger Dr
- 114 Drummond Place
- 124 Twin Oaks Place
- 116 Agassi Ct
- 1312 Hampton Valley Rd
- 112 Cameron Ct
- 317 Springhurst Ln
- 212 Heidinger Dr
- 1536 Dirkson Ct
- 133 Bonnell Ct
- 110 Virens Dr
