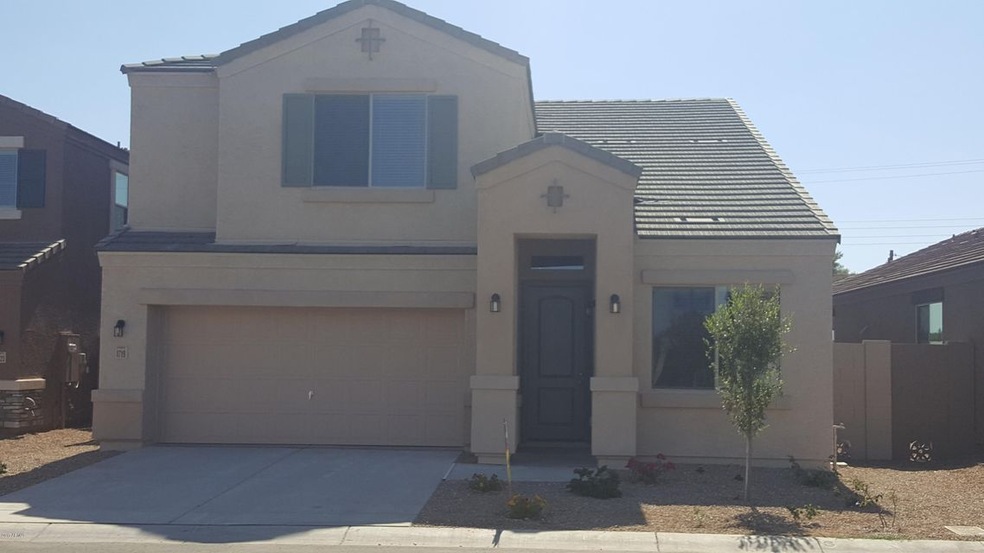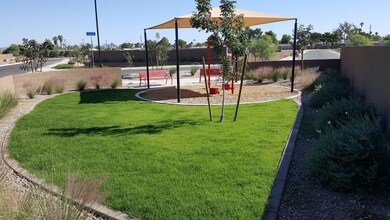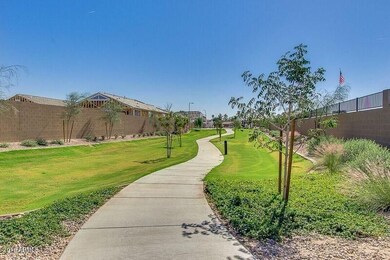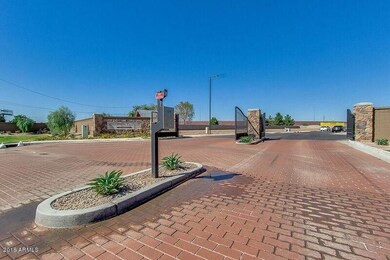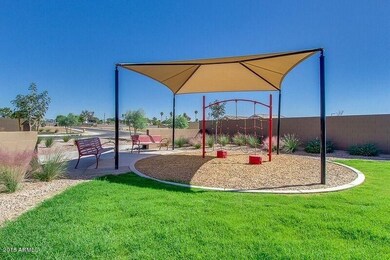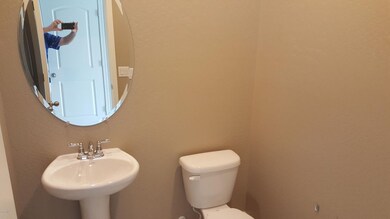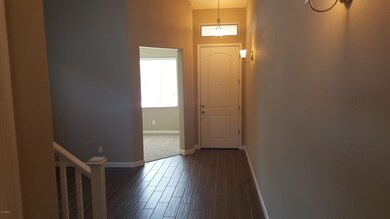
1019 W Ingram St Mesa, AZ 85201
Riverview NeighborhoodHighlights
- Gated Community
- Granite Countertops
- Eat-In Kitchen
- Franklin at Brimhall Elementary School Rated A
- Covered patio or porch
- Double Pane Windows
About This Home
As of January 2019this fabulous new DR Horton home has Mission stair rails, lots of wonderful wood looking tile, Window Treatments, Stainless Steel Appliances, upgraded Staggard Kitchen Cabinets and a Garage Door Opener. Don't forget this is a new home with DR Horton's industry leading warranty. Home is turn key ready with front and rear landscaping on auto. drip system already installed. Don't miss this wonderful home.
Last Agent to Sell the Property
DRH Properties Inc License #SA673990000 Listed on: 06/20/2017

Last Buyer's Agent
Jeffrey DeKruif
West USA Realty License #SA644010000
Home Details
Home Type
- Single Family
Est. Annual Taxes
- $1,971
Year Built
- Built in 2017 | Under Construction
Lot Details
- 4,500 Sq Ft Lot
- Private Streets
- Desert faces the front and back of the property
- Block Wall Fence
HOA Fees
- $96 Monthly HOA Fees
Parking
- 2 Car Garage
Home Design
- Wood Frame Construction
- Tile Roof
- Stucco
Interior Spaces
- 2,052 Sq Ft Home
- 2-Story Property
- Ceiling height of 9 feet or more
- Double Pane Windows
- Low Emissivity Windows
- Vinyl Clad Windows
- Washer and Dryer Hookup
Kitchen
- Eat-In Kitchen
- Built-In Microwave
- Kitchen Island
- Granite Countertops
Flooring
- Carpet
- Tile
Bedrooms and Bathrooms
- 3 Bedrooms
- 2.5 Bathrooms
- Dual Vanity Sinks in Primary Bathroom
Outdoor Features
- Covered patio or porch
- Playground
Schools
- Whitman Elementary School
- Kino Junior High School
- Westwood High School
Utilities
- Central Air
- Heating Available
- Water Softener
Listing and Financial Details
- Tax Lot 32
- Assessor Parcel Number 135-07-059
Community Details
Overview
- Association fees include ground maintenance, street maintenance
- City Property Mgt. Association, Phone Number (602) 437-4777
- Built by DR Horton
- Riverview Village Subdivision, Cedar Floorplan
Recreation
- Community Playground
- Bike Trail
Security
- Gated Community
Ownership History
Purchase Details
Home Financials for this Owner
Home Financials are based on the most recent Mortgage that was taken out on this home.Purchase Details
Home Financials for this Owner
Home Financials are based on the most recent Mortgage that was taken out on this home.Similar Homes in Mesa, AZ
Home Values in the Area
Average Home Value in this Area
Purchase History
| Date | Type | Sale Price | Title Company |
|---|---|---|---|
| Warranty Deed | $325,945 | First American Title Insuran | |
| Special Warranty Deed | $293,500 | Dhi Title Agency |
Mortgage History
| Date | Status | Loan Amount | Loan Type |
|---|---|---|---|
| Previous Owner | $278,825 | New Conventional |
Property History
| Date | Event | Price | Change | Sq Ft Price |
|---|---|---|---|---|
| 01/03/2019 01/03/19 | Sold | $325,945 | 0.0% | $159 / Sq Ft |
| 12/18/2018 12/18/18 | Pending | -- | -- | -- |
| 12/11/2018 12/11/18 | Price Changed | $325,945 | 0.0% | $159 / Sq Ft |
| 12/03/2018 12/03/18 | Price Changed | $325,950 | -1.2% | $159 / Sq Ft |
| 11/27/2018 11/27/18 | Price Changed | $329,950 | 0.0% | $161 / Sq Ft |
| 11/23/2018 11/23/18 | Price Changed | $329,990 | 0.0% | $161 / Sq Ft |
| 11/20/2018 11/20/18 | Price Changed | $329,995 | 0.0% | $161 / Sq Ft |
| 11/15/2018 11/15/18 | For Sale | $330,000 | +12.4% | $161 / Sq Ft |
| 09/29/2017 09/29/17 | Sold | $293,500 | -0.5% | $143 / Sq Ft |
| 09/07/2017 09/07/17 | Pending | -- | -- | -- |
| 09/01/2017 09/01/17 | Price Changed | $294,990 | -2.6% | $144 / Sq Ft |
| 07/10/2017 07/10/17 | Price Changed | $302,930 | +0.3% | $148 / Sq Ft |
| 06/22/2017 06/22/17 | Price Changed | $301,930 | +0.6% | $147 / Sq Ft |
| 06/20/2017 06/20/17 | For Sale | $300,095 | -- | $146 / Sq Ft |
Tax History Compared to Growth
Tax History
| Year | Tax Paid | Tax Assessment Tax Assessment Total Assessment is a certain percentage of the fair market value that is determined by local assessors to be the total taxable value of land and additions on the property. | Land | Improvement |
|---|---|---|---|---|
| 2025 | $1,971 | $23,749 | -- | -- |
| 2024 | $1,994 | $22,618 | -- | -- |
| 2023 | $1,994 | $37,580 | $7,510 | $30,070 |
| 2022 | $1,950 | $30,710 | $6,140 | $24,570 |
| 2021 | $2,003 | $29,120 | $5,820 | $23,300 |
| 2020 | $1,977 | $27,580 | $5,510 | $22,070 |
| 2019 | $1,831 | $25,350 | $5,070 | $20,280 |
| 2018 | $1,748 | $6,600 | $6,600 | $0 |
| 2017 | $226 | $2,835 | $2,835 | $0 |
| 2016 | $222 | $2,580 | $2,580 | $0 |
Agents Affiliated with this Home
-
J
Seller's Agent in 2019
Jeffrey Dumas
Home Ventures Realty
(602) 326-8822
3 in this area
11 Total Sales
-
C
Seller's Agent in 2017
Carol Owens
DRH Properties Inc
(832) 264-5540
52 Total Sales
-
J
Buyer's Agent in 2017
Jeffrey DeKruif
West USA Realty
Map
Source: Arizona Regional Multiple Listing Service (ARMLS)
MLS Number: 5622480
APN: 135-07-059
- 1631 N Beverly
- 1623 N Hillcrest
- 1712 N Old Colony
- 1500 N Markdale Unit 68
- 1500 N Markdale Unit 8
- 625 W Mckellips Rd Unit 399
- 625 W Mckellips Rd Unit 249
- 625 W Mckellips Rd Unit 325
- 625 W Mckellips Rd Unit 358
- 625 W Mckellips Rd Unit 236
- 625 W Mckellips Rd Unit 213
- 1725 N Date Unit 8
- 524 W Fairway Dr Unit 9
- 915 W 11th Place
- 1131 N Cherry
- 929 W 10th Place
- 1050 W 9th Place
- 1859 N Morris
- 1213 W Esplanade St
- 242 W Ivyglen St
