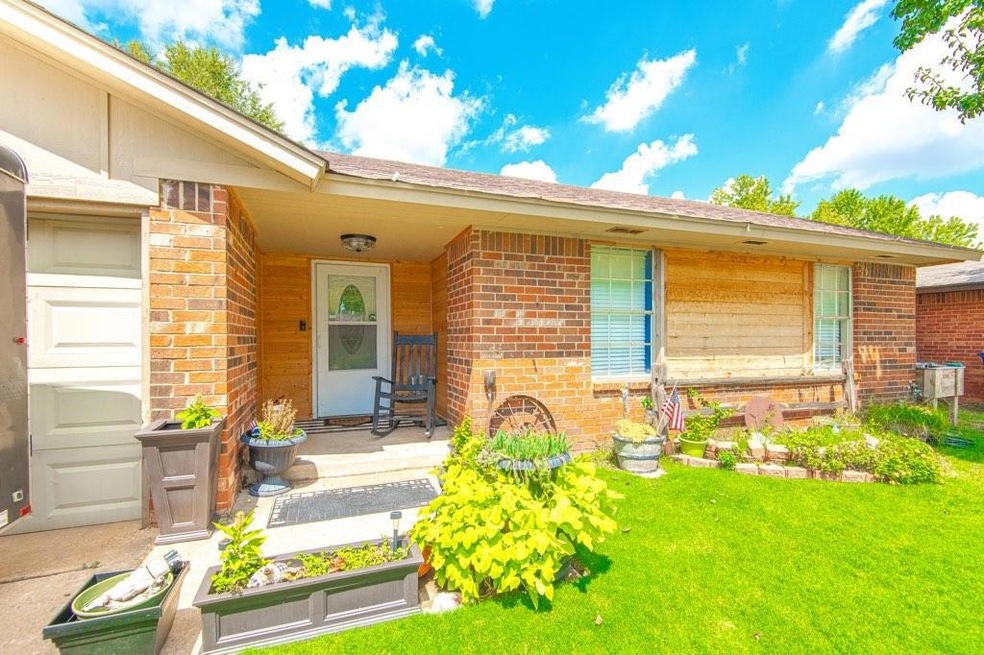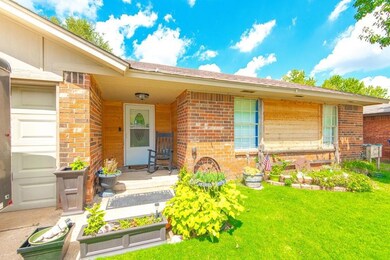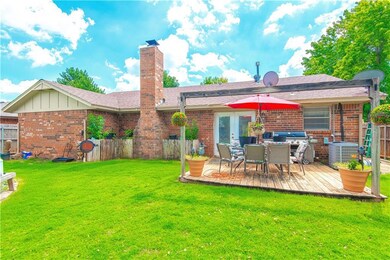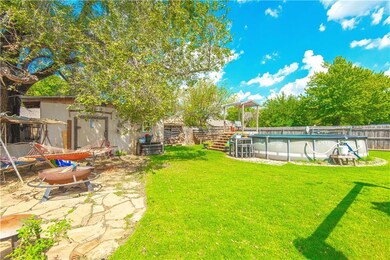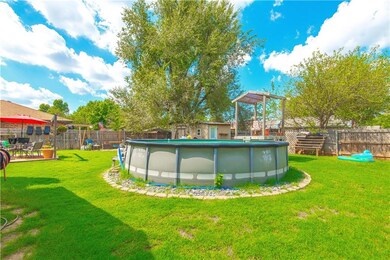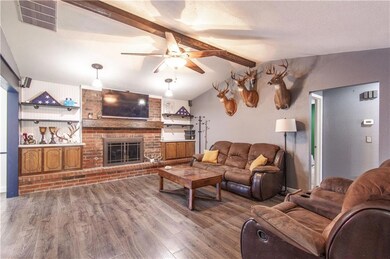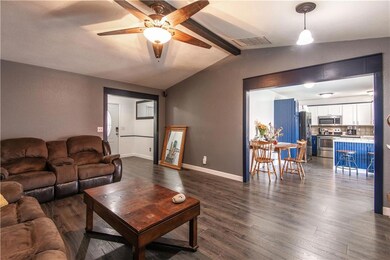
1019 W Johnathan Way Mustang, OK 73064
Highlights
- Above Ground Pool
- Deck
- 2 Car Attached Garage
- Mustang Lakehoma Elementary School Rated A-
- Ranch Style House
- Interior Lot
About This Home
As of August 2023BACK ON THE MARKET NO FAULT OF THE SELLER!!!Looking to move to Mustang? Here's your opportunity! 3 bed and 2 ba home. Beautiful landscaping is already done for you as well as French drains, and brand new paint in the master bedroom, living room entry way and kitchen. The pool in the beautiful backyard will STAY! Just a few more things left to do to put your personal stamp on your brand new home! NEW ROOF IN PROGRESS!! Dishwasher, microwave inside fridge to stay as well.
Home Details
Home Type
- Single Family
Est. Annual Taxes
- $1,911
Year Built
- Built in 1981
Lot Details
- 7,414 Sq Ft Lot
- South Facing Home
- Chain Link Fence
- Interior Lot
Parking
- 2 Car Attached Garage
- Driveway
Home Design
- Ranch Style House
- Slab Foundation
- Brick Frame
- Composition Roof
Interior Spaces
- 1,331 Sq Ft Home
- Gas Log Fireplace
Bedrooms and Bathrooms
- 3 Bedrooms
- 2 Full Bathrooms
Outdoor Features
- Above Ground Pool
- Deck
- Open Patio
- Outbuilding
Schools
- Mustang Lakehoma Elementary School
- Mustang Middle School
- Mustang High School
Utilities
- Central Heating and Cooling System
Listing and Financial Details
- Legal Lot and Block 12 / 5
Ownership History
Purchase Details
Home Financials for this Owner
Home Financials are based on the most recent Mortgage that was taken out on this home.Purchase Details
Home Financials for this Owner
Home Financials are based on the most recent Mortgage that was taken out on this home.Purchase Details
Home Financials for this Owner
Home Financials are based on the most recent Mortgage that was taken out on this home.Purchase Details
Home Financials for this Owner
Home Financials are based on the most recent Mortgage that was taken out on this home.Purchase Details
Purchase Details
Purchase Details
Similar Homes in Mustang, OK
Home Values in the Area
Average Home Value in this Area
Purchase History
| Date | Type | Sale Price | Title Company |
|---|---|---|---|
| Warranty Deed | $205,000 | Old Republic Title | |
| Warranty Deed | $189,000 | Old Republic Title | |
| Warranty Deed | $109,000 | Stewart Abstract & Title Ok | |
| Warranty Deed | $69,000 | None Available | |
| Warranty Deed | -- | -- | |
| Warranty Deed | -- | -- | |
| Warranty Deed | -- | -- |
Mortgage History
| Date | Status | Loan Amount | Loan Type |
|---|---|---|---|
| Open | $201,286 | FHA | |
| Previous Owner | $106,632 | No Value Available | |
| Previous Owner | $10,275 | No Value Available | |
| Previous Owner | $91,248 | No Value Available |
Property History
| Date | Event | Price | Change | Sq Ft Price |
|---|---|---|---|---|
| 08/21/2023 08/21/23 | Sold | $205,000 | +3.0% | $154 / Sq Ft |
| 07/17/2023 07/17/23 | Pending | -- | -- | -- |
| 07/08/2023 07/08/23 | For Sale | $199,000 | +5.3% | $150 / Sq Ft |
| 10/17/2022 10/17/22 | Sold | $189,000 | 0.0% | $142 / Sq Ft |
| 09/29/2022 09/29/22 | Pending | -- | -- | -- |
| 09/21/2022 09/21/22 | For Sale | $189,000 | 0.0% | $142 / Sq Ft |
| 09/07/2022 09/07/22 | Pending | -- | -- | -- |
| 09/02/2022 09/02/22 | For Sale | $189,000 | -- | $142 / Sq Ft |
Tax History Compared to Growth
Tax History
| Year | Tax Paid | Tax Assessment Tax Assessment Total Assessment is a certain percentage of the fair market value that is determined by local assessors to be the total taxable value of land and additions on the property. | Land | Improvement |
|---|---|---|---|---|
| 2024 | $1,911 | $22,942 | $1,800 | $21,142 |
| 2023 | $1,911 | $19,150 | $1,800 | $17,350 |
| 2022 | $1,404 | $13,910 | $1,800 | $12,110 |
| 2021 | $1,343 | $13,247 | $1,800 | $11,447 |
| 2020 | $1,287 | $12,617 | $1,800 | $10,817 |
| 2019 | $1,226 | $12,016 | $1,800 | $10,216 |
| 2018 | $1,193 | $11,444 | $1,800 | $9,644 |
| 2017 | $1,220 | $11,836 | $1,800 | $10,036 |
| 2016 | $1,164 | $11,836 | $1,800 | $10,036 |
| 2015 | $1,255 | $10,736 | $1,800 | $8,936 |
| 2014 | $1,255 | $12,090 | $1,200 | $10,890 |
Agents Affiliated with this Home
-
Ryan Lerma

Seller's Agent in 2023
Ryan Lerma
RE/MAX
(405) 246-8517
25 in this area
228 Total Sales
-
Madisen Martin

Buyer's Agent in 2023
Madisen Martin
Sage Sotheby's Realty
(405) 326-9806
1 in this area
19 Total Sales
-
Jennifer Green

Seller's Agent in 2022
Jennifer Green
Salt Real Estate Inc
(405) 401-2964
1 in this area
27 Total Sales
Map
Source: MLSOK
MLS Number: 1028583
APN: 090007277
- 1106 W Dorchester Way
- 809 W Cherokee Way
- 230 N Westminster Way
- 904 N Meadowview Way
- 501 N Cherokee Way
- 1308 W Harvard Way
- 617 N Cherokee Way
- 1316 W Harvard Way
- 1728 W Antler Way
- 1401 W Harvard Way
- 101 N Shady Court Way
- 547 W Shadow Ridge Way
- 602 W Shadow Ridge Way
- 543 W Shadow Ridge Way
- 539 W Chickasaw Court Way
- 539 W Shadow Ridge Way
- 913 N Centennial Way
- 1449 W Onyx Way
- 531 W Shadow Ridge Way
- 530 W Broadpoint Court Way
