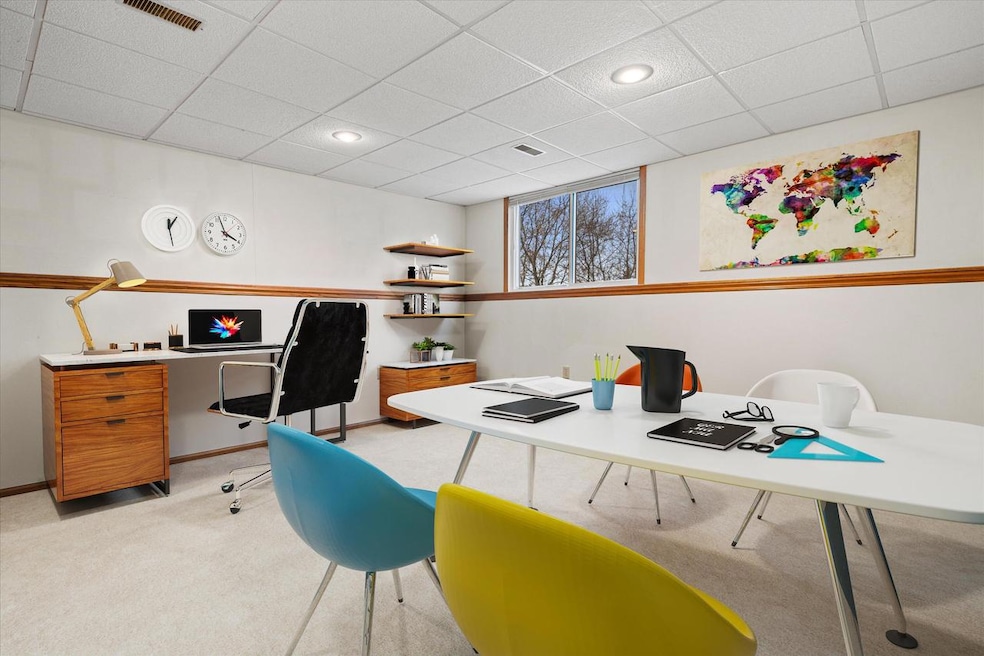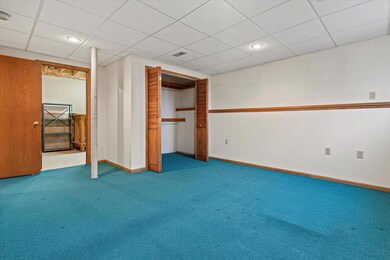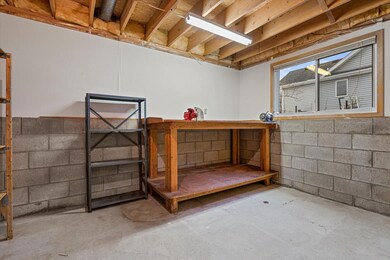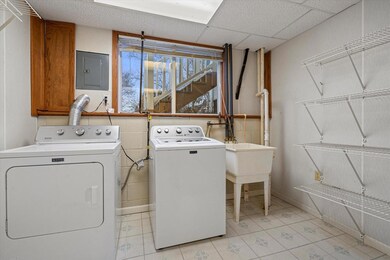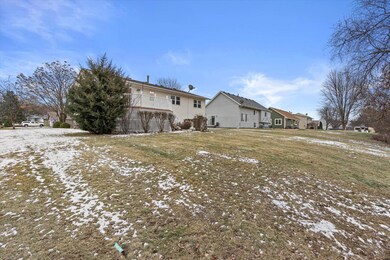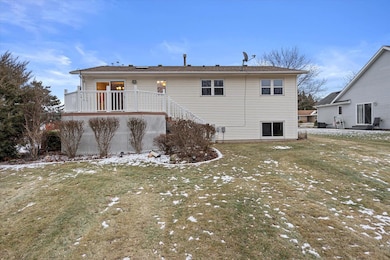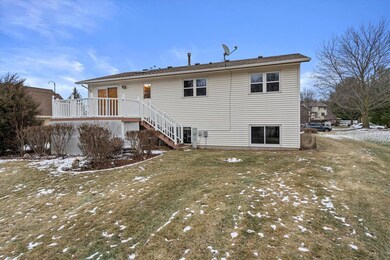1019 Wellington Way Hartland, WI 53029
Estimated payment $2,393/month
Highlights
- Deck
- Main Floor Primary Bedroom
- Walk-In Closet
- Arrowhead High School Rated A
- 2 Car Attached Garage
- Bathtub with Shower
About This Home
Fantastic location for this well maintained home. Open concept main level with attractive hardwood floors. Kitchen offers a large island and adjacent dinning area with plenty of room for the whole gang. Full sized windows throughout the lower level offer plenty of natural light in every room. Fourth bedroom would make a fantastic office complete with walk-in closet for storage, or a guest room with adjacent full bath. Some photos have been virtually staged.
Listing Agent
Realty Executives Integrity~Brookfield Brokerage Email: brookfieldfrontdesk@realtyexecutives.com License #38228-90 Listed on: 01/16/2025

Home Details
Home Type
- Single Family
Est. Annual Taxes
- $3,553
Year Built
- Built in 1990
Lot Details
- 0.28 Acre Lot
Parking
- 2 Car Attached Garage
- Garage Door Opener
- 1 to 5 Parking Spaces
Home Design
- 2,160 Sq Ft Home
- Bi-Level Home
- Vinyl Siding
- Aluminum Trim
Kitchen
- Oven
- Range
- Freezer
- Dishwasher
- Disposal
Bedrooms and Bathrooms
- 4 Bedrooms
- Primary Bedroom on Main
- Walk-In Closet
- Bathroom on Main Level
- 2 Full Bathrooms
- Bathtub with Shower
- Bathtub Includes Tile Surround
- Walk-in Shower
Laundry
- Dryer
- Washer
Finished Basement
- Basement Fills Entire Space Under The House
- Sump Pump
- Basement Windows
Outdoor Features
- Deck
- Shed
Schools
- Arrowhead High School
Utilities
- Forced Air Heating and Cooling System
- Heating System Uses Natural Gas
Community Details
- Hartridge West Subdivision
Listing and Financial Details
- Seller Concessions Not Offered
Map
Home Values in the Area
Average Home Value in this Area
Tax History
| Year | Tax Paid | Tax Assessment Tax Assessment Total Assessment is a certain percentage of the fair market value that is determined by local assessors to be the total taxable value of land and additions on the property. | Land | Improvement |
|---|---|---|---|---|
| 2024 | $3,554 | $331,200 | $66,000 | $265,200 |
| 2023 | $3,187 | $331,200 | $66,000 | $265,200 |
| 2022 | $2,818 | $232,500 | $66,000 | $166,500 |
| 2021 | $2,867 | $232,500 | $66,000 | $166,500 |
| 2020 | $2,879 | $232,500 | $66,000 | $166,500 |
| 2019 | $2,905 | $232,500 | $66,000 | $166,500 |
| 2018 | $2,905 | $202,400 | $62,700 | $139,700 |
| 2017 | $3,047 | $202,400 | $62,700 | $139,700 |
| 2016 | $3,161 | $202,400 | $62,700 | $139,700 |
| 2015 | $3,308 | $202,400 | $62,700 | $139,700 |
| 2014 | $3,383 | $202,400 | $62,700 | $139,700 |
| 2013 | $3,383 | $210,800 | $62,700 | $148,100 |
Property History
| Date | Event | Price | List to Sale | Price per Sq Ft | Prior Sale |
|---|---|---|---|---|---|
| 03/03/2025 03/03/25 | Sold | $420,000 | +5.0% | $194 / Sq Ft | View Prior Sale |
| 02/23/2025 02/23/25 | Price Changed | $399,900 | +159.7% | $185 / Sq Ft | |
| 01/19/2025 01/19/25 | Pending | -- | -- | -- | |
| 03/17/2021 03/17/21 | For Sale | $154,000 | -- | $71 / Sq Ft |
Purchase History
| Date | Type | Sale Price | Title Company |
|---|---|---|---|
| Warranty Deed | $420,000 | None Listed On Document | |
| Warranty Deed | $157,700 | -- |
Mortgage History
| Date | Status | Loan Amount | Loan Type |
|---|---|---|---|
| Open | $398,750 | New Conventional | |
| Previous Owner | $134,000 | Purchase Money Mortgage |
Source: Metro MLS
MLS Number: 1904249
APN: HAV-0762-123
- 530 Manchester Ln
- 732 River Reserve Dr
- 617 Coventry Ln
- W221N4564 Timber Hill Ct
- N30W30257 Great Hill Ct
- N28W30264 Red Hawk Ct
- W298N2808 Shady Ln
- 345 Cottonwood Ave
- N35W28682 Old North Shore Dr
- N30W28853 W Lakeside Dr
- Lt16 Lakeside Ridge Ct
- W304N2470 Maple Ave
- W304N2426 Maple Ave
- N25W30832 Overlook Ct
- 4835 Easy St Unit 9
- 4821 Easy St Unit 5
- 4887 Easy St Unit 11
- N21W29727 Glen Cove Rd
- 310 Paradise Ct
- W282N4163 Somerset Ln
- 311-431 Hartridge Dr
- 500 Manchester Ln Unit 500-514 Manchester Ln
- 314 Hartridge Dr
- 550 Cottonwood Ave
- 2221 Wisconsin 83
- 601 W Capitol Dr
- 316 E Capitol Dr
- 208 E Capitol Dr
- 700 W Capitol Dr
- 4850 Easy St
- 292 Lakeview Dr
- 530 Windstone Dr Unit 202
- 4887 Easy St Unit 11
- 410-460 Campus Dr
- W289 Louis Ave
- 629 Hawthorne Ln
- 900 N Evergreen Cir
- 3270-3280 Hillside Dr
- 828 Division St
- 402 Genesee St
