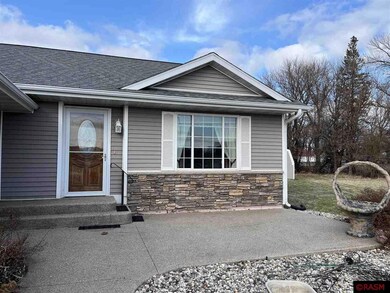
1019 Westwood Dr Saint James, MN 56081
Highlights
- Deck
- 3 Car Attached Garage
- Bathroom on Main Level
- Ranch Style House
- Patio
- Forced Air Heating and Cooling System
About This Home
As of July 2025Custom-built home along the northwest part of St. James with lots of landscaping and a beautiful flower bed. Home features vaulted ceilings, spacious front entry with ceramic floor, kitchen with lots of roll-out shelves & built-ins open to eating area with patio doors to 12' x 16' deck and adjacent 12' x 12' patio, open living room, full bath, 3 large bedrooms with walk-in closets, primary bedroom with adjoining 3/4 bath with step-in shower, first floor laundry with ceramic floor. Lower level consists of 22' x 26' family room with two egress windows, 3/4 bath, and nice sized storage room with lots of shelving. The home has 2' x 6' walls, thermopane windows, energy efficient forced air furnace with central a/c, air exchange, central vac system, 200-Amp CB electrical service ,50-gallon electric water heater, owned water softener and RO drinking water system, and tiled around house with sump pump. Attached 3-stall garage with walk-out door to side yard, partial stone front, asphalt shingles, vinyl siding, 12' x 23' patio and 8' x 10' utility shed in the backyard. Must see to appreciate this custom-built home!
Home Details
Home Type
- Single Family
Est. Annual Taxes
- $3,798
Year Built
- Built in 2008
Home Design
- Ranch Style House
- Frame Construction
- Asphalt Shingled Roof
- Vinyl Siding
- Stone Exterior Construction
Interior Spaces
- Central Vacuum
Bedrooms and Bathrooms
- 3 Bedrooms
- Bathroom on Main Level
Finished Basement
- Basement Fills Entire Space Under The House
- Sump Pump
- Block Basement Construction
- Basement Window Egress
Parking
- 3 Car Attached Garage
- Driveway
Outdoor Features
- Deck
- Patio
- Storage Shed
Utilities
- Forced Air Heating and Cooling System
- Electric Water Heater
- Water Softener is Owned
Additional Features
- Air Exchanger
- 0.37 Acre Lot
Listing and Financial Details
- Assessor Parcel Number 20.365.0060
Ownership History
Purchase Details
Home Financials for this Owner
Home Financials are based on the most recent Mortgage that was taken out on this home.Similar Homes in the area
Home Values in the Area
Average Home Value in this Area
Purchase History
| Date | Type | Sale Price | Title Company |
|---|---|---|---|
| Deed | $310,000 | -- |
Property History
| Date | Event | Price | Change | Sq Ft Price |
|---|---|---|---|---|
| 07/23/2025 07/23/25 | Sold | $310,000 | -8.7% | $99 / Sq Ft |
| 06/26/2025 06/26/25 | Pending | -- | -- | -- |
| 06/02/2025 06/02/25 | Price Changed | $339,500 | -3.0% | $108 / Sq Ft |
| 04/09/2025 04/09/25 | For Sale | $349,900 | -- | $112 / Sq Ft |
Tax History Compared to Growth
Tax History
| Year | Tax Paid | Tax Assessment Tax Assessment Total Assessment is a certain percentage of the fair market value that is determined by local assessors to be the total taxable value of land and additions on the property. | Land | Improvement |
|---|---|---|---|---|
| 2025 | $3,836 | $311,700 | $29,300 | $282,400 |
| 2024 | $3,636 | $307,300 | $29,300 | $278,000 |
| 2023 | $3,918 | $279,400 | $25,400 | $254,000 |
| 2022 | $3,706 | $258,200 | $21,200 | $237,000 |
| 2021 | $3,796 | $206,400 | $12,600 | $193,800 |
| 2020 | $3,806 | $216,400 | $12,600 | $203,800 |
| 2019 | $3,880 | $216,900 | $12,600 | $204,300 |
| 2018 | $3,326 | $216,900 | $12,600 | $204,300 |
| 2016 | $2,744 | $170,300 | $12,600 | $157,700 |
| 2014 | -- | $180,200 | $12,600 | $167,600 |
Agents Affiliated with this Home
-
Gary Sturm

Seller's Agent in 2025
Gary Sturm
MAYBERRY REALTY
(507) 327-6246
135 in this area
164 Total Sales
-
Melissa Bode
M
Buyer's Agent in 2025
Melissa Bode
TRUE REAL ESTATE
(507) 514-0097
1 in this area
17 Total Sales
Map
Source: REALTOR® Association of Southern Minnesota
MLS Number: 7037130
APN: 20.365.0060
- 101 8th Ave N
- 1106 1106 Fourth Street Ct N
- 1010 1010 N 5th St
- 503 9th Ave N
- 915 Armstrong Blvd N
- 821 Armstrong Blvd N
- 815 Armstrong Blvd N
- 521 521 N 4th St
- 521 4th St N
- 718 718 N 6th St
- 1142 1142 N Eighth St
- 922 922 N 10th Ave
- 1140 1140 N 9th St
- 920 920 N 10th Ave
- 913 Weston Ave
- 1014 1014 N 8th Ave
- 0000 Minnesota 4
- 2 2 Crystal Ct
- 207 7th Ave S
- 902 902 S 2nd Ave






