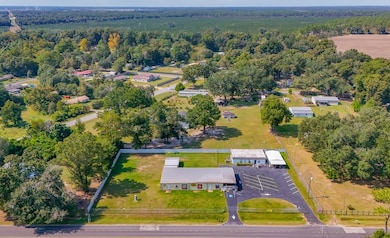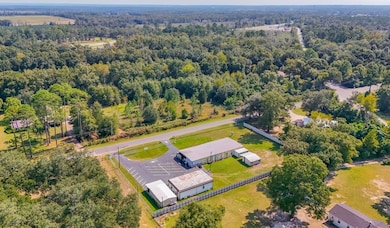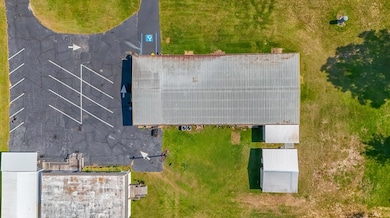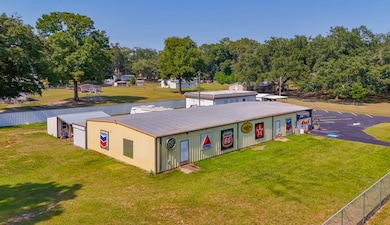1019 Zorn Rd Bainbridge, GA 39817
Estimated payment $1,785/month
Highlights
- Barn
- Open Floorplan
- Home Office
- Sitting Area In Primary Bedroom
- Bonus Room
- Covered Patio or Porch
About This Home
In Bainbridge, Georgia, lies a property with a rich history and boundless potential. This unique space has served the community as both a successful daycare and a classic car museum, each chapter adding to its charm and versatility. Now, it's ready for its next owner to bring new dreams to life. The centerpiece is a 3,300-square-foot steel barndominium style, fully equipped with power, HVAC, plumbing, a kitchen, and two half baths. Whether you envision a business, an event space, a creative workshop, or something entirely unique, this building is the ideal canvas. Alongside it sits a cozy home/office, currently rented for $950 per month, offering both immediate income potential and flexibility for future plans. The property also features three storage sheds, one powered and fitted with cooling and washer/dryer hookups. An RV hookup adds even more possibilities. The expansive lot invites innovation, with space for additional structures, installations, or even green spaces. All of this is safeguarded by secure fencing, dual gates, and an ADT security system with cameras. Situated in Bainbridge, the property enjoys an unbeatable location near U.S. 84 and U.S. 27, two major four-lane highways that provide easy access to surrounding regions. Interstate 10 is just 38 miles away, making this a prime spot for businesses requiring efficient logistics. Bainbridge itself offers rail services, a local airport, and an inland barge terminal on the Flint River, blending small-town charm with big transportation perks. From its vibrant past to its promising future, this property is a testament to opportunity. Whether you're an entrepreneur, investor, or dreamer, this is your chance to write its next chapter. Will you create a bustling business hub, a haven for creativity, or a new space for community connection? The possibilities are endless, and the future starts with you. Come see this extraordinary property today! Preapproval or Proof of Funds Will be Required
Listing Agent
Premier Group Realty Brokerage Phone: 2292469837 License #382509 Listed on: 10/04/2024
Home Details
Home Type
- Single Family
Est. Annual Taxes
- $2,888
Year Built
- Built in 1986
Lot Details
- 1 Acre Lot
- Privacy Fence
- Back Yard Fenced
- Chain Link Fence
Home Design
- Slab Foundation
- Metal Roof
Interior Spaces
- 5,000 Sq Ft Home
- Open Floorplan
- Home Office
- Bonus Room
- Utility Room
- Alarm System
Kitchen
- Oven
- Electric Cooktop
- Stove
- Range Hood
- Microwave
- Dishwasher
- Kitchen Island
Bedrooms and Bathrooms
- 2 Bedrooms
- Sitting Area In Primary Bedroom
- In-Law or Guest Suite
Laundry
- Laundry Room
- Sink Near Laundry
Parking
- Garage
- Driveway
- Open Parking
Outdoor Features
- Covered Patio or Porch
- Separate Outdoor Workshop
- Outdoor Storage
Utilities
- Multiple cooling system units
- Cooling System Mounted To A Wall/Window
- Central Air
- Multiple Heating Units
- Well
Additional Features
- Accessory Dwelling Unit (ADU)
- Barn
Community Details
Map
Home Values in the Area
Average Home Value in this Area
Tax History
| Year | Tax Paid | Tax Assessment Tax Assessment Total Assessment is a certain percentage of the fair market value that is determined by local assessors to be the total taxable value of land and additions on the property. | Land | Improvement |
|---|---|---|---|---|
| 2024 | $2,888 | $95,915 | $6,917 | $88,998 |
| 2023 | $1,660 | $55,129 | $6,917 | $48,212 |
| 2022 | $1,595 | $53,805 | $6,917 | $46,888 |
| 2021 | $1,595 | $53,805 | $6,917 | $46,888 |
| 2020 | $1,681 | $53,805 | $6,917 | $46,888 |
| 2019 | $584 | $33,200 | $7,346 | $25,854 |
| 2018 | $1,725 | $53,860 | $7,346 | $46,514 |
| 2017 | $1,690 | $53,860 | $7,346 | $46,514 |
| 2016 | $2,320 | $53,860 | $7,346 | $46,514 |
| 2015 | $1,713 | $53,860 | $7,346 | $46,514 |
| 2014 | $1,495 | $53,860 | $7,346 | $46,514 |
| 2013 | -- | $55,694 | $7,346 | $48,348 |
Property History
| Date | Event | Price | List to Sale | Price per Sq Ft |
|---|---|---|---|---|
| 10/04/2024 10/04/24 | For Sale | $295,000 | -- | $59 / Sq Ft |
Purchase History
| Date | Type | Sale Price | Title Company |
|---|---|---|---|
| Warranty Deed | $45,000 | -- |
Source: Southwest Georgia Board of REALTORS®
MLS Number: 13526
APN: 0062A-002-000
- 851 Colquitt Hwy
- 811 Colquitt Hwy
- 1603 Plantation Rd
- 1302 Talmadge St
- 000 Conger Dr
- Lot Griffin St
- 604 Martin St
- LOT 9 BL Mountainview Way
- Lots Lott 19 & 20
- 467 745 Lot St N
- 0 Pine St Unit 10993
- 125 John Sam Rd
- 2400 Airport Rd Unit 6
- 2400 Airport Rd
- 160 Manhole Rd
- 104 Brock St
- 927 Helen St
- 186 Aryola Dr
- TBD LOT 99 & 10 Seminole Ridge S D
- 310 W Shotwell St
- 223 N Donalson St
- 445 W Green St Unit A-445
- 1000 Faceville Hwy
- 1510 S West St
- 103 Bremond St
- 1089 Three Notch Rd
- 2045 3rd Ave
- 307 17th Ave NW
- 145 Horseshoe Dr
- 64 N Cleveland St
- 501 4th St NE
- 878 4th St SE
- 815 East Blvd NE
- 810 Mayhan St
- 1584 Chadwick Way
- 401 Us Highway 19 S
- 320 Campbell Dr
- 1699 Folkstone Rd
- 2047 Sunny Dale Dr
- 8760 Minnow Creek Dr







