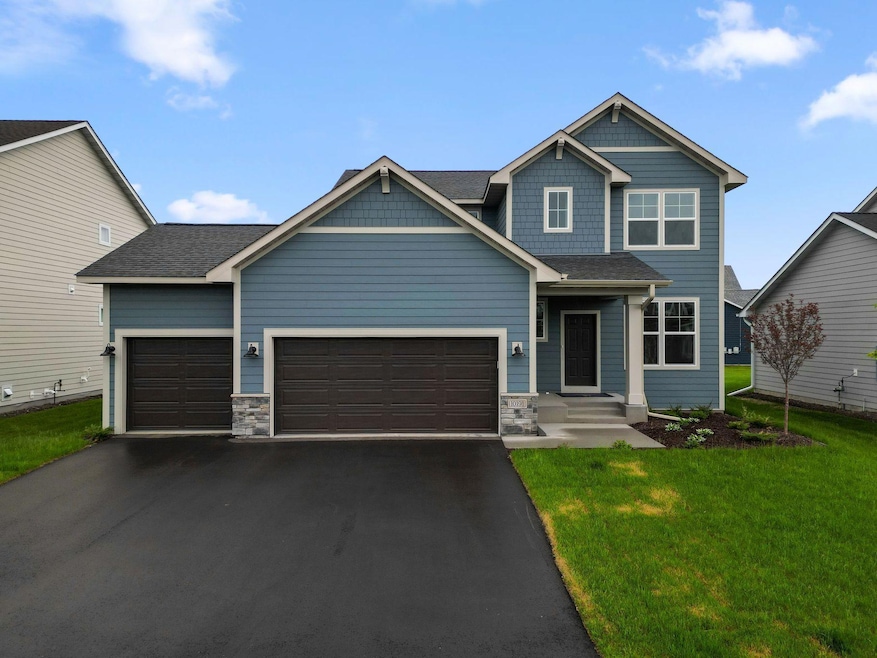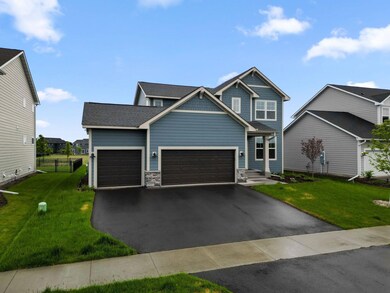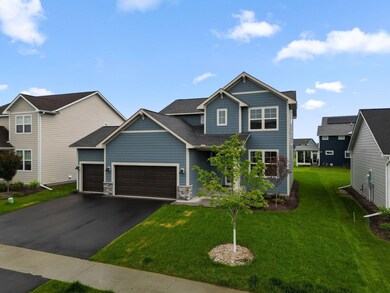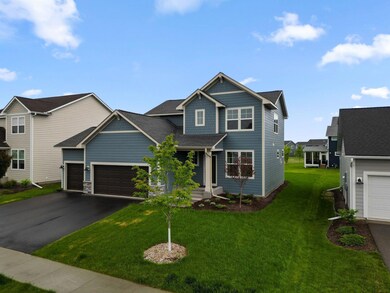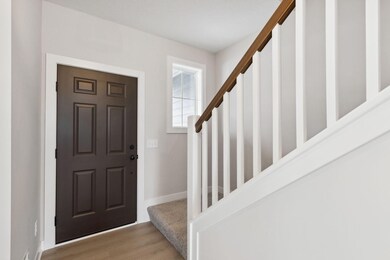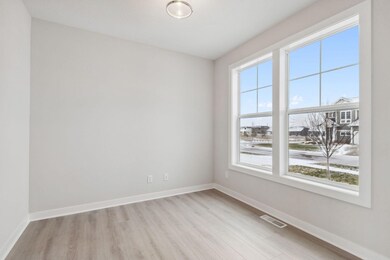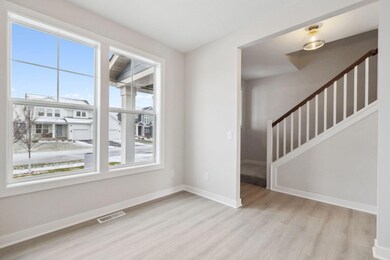10191 Arrowwood Path Woodbury, MN 55129
Estimated payment $3,538/month
Highlights
- New Construction
- Walk-In Pantry
- The kitchen features windows
- Liberty Ridge Elementary School Rated A-
- Stainless Steel Appliances
- 4-minute walk to Discovery Park
About This Home
New Construction Home! This home is available for a quick close! — Welcome to the stunning Alder floorplan, a thoughtfully designed two-story home offering 4 bedrooms and 4 bathrooms is the perfect blend of style and functionality. This home's main level boasts an open-concept layout that combines a spacious great room, kitchen and dining area. This home has TONS of upgraded features throughout. The modern kitchen features a large island, maple cabinets, quartz countertops, stylish backsplash, a huge walk-in pantry, and upgraded stainless steel smart appliances. A cozy gas stone fireplace enhances the great room with oversized windows soaking the room with natural light. The main level also includes a private flex/office space for working from home. Retreat to the owner’s suite, complete with a luxurious spa bath featuring a full height tiled walk-in shower and large walk-in closet. In addition to the primary suite, this home features 2 additional spacious bedrooms and a versatile loft on the upper level, along with a convenient upper-level laundry. The FINISHED LOWER LEVEL adds a 4th bedroom, 3/4 bathroom, family room, and HUGE recreational room—ideal for entertaining. Step outside to enjoy the PATIO in the backyard with a beautiful view of wetlands, perfect for relaxing or entertaining. This better-built home continues to impress with 9 ft. ceilings, extra wide staircase and hallways, 2 zone HVAC, irrigation, landscaping, 3-car garage and 4 sides James Hardie cement siding all included—don’t miss the chance to make it yours!
Listing Agent
New Home Star Brokerage Email: reschrealty@gmail.com Listed on: 11/16/2025
Open House Schedule
-
Thursday, November 20, 202511:15 am to 12:30 pm11/20/2025 11:15:00 AM +00:0011/20/2025 12:30:00 PM +00:00Last brand new home available!!!Add to Calendar
Home Details
Home Type
- Single Family
Est. Annual Taxes
- $2,506
Year Built
- Built in 2024 | New Construction
Lot Details
- 8,233 Sq Ft Lot
- Lot Dimensions are 66x125x66x125
HOA Fees
- $62 Monthly HOA Fees
Parking
- 3 Car Attached Garage
- Garage Door Opener
Home Design
- Architectural Shingle Roof
Interior Spaces
- 2-Story Property
- Stone Fireplace
- Gas Fireplace
- Living Room with Fireplace
- Washer and Dryer Hookup
Kitchen
- Walk-In Pantry
- Range
- Microwave
- Freezer
- Dishwasher
- Stainless Steel Appliances
- Disposal
- The kitchen features windows
Bedrooms and Bathrooms
- 4 Bedrooms
Finished Basement
- Basement Fills Entire Space Under The House
- Sump Pump
- Drain
- Basement Window Egress
Utilities
- Forced Air Zoned Cooling and Heating System
- Humidifier
- Vented Exhaust Fan
- 200+ Amp Service
- Gas Water Heater
Additional Features
- Air Exchanger
- Sod Farm
Community Details
- Association fees include professional mgmt
- First Service Residential Association, Phone Number (952) 567-6836
- Built by CREATIVE HOMES INC
- Briarcroft Community
- Briarcroft Subdivision
Listing and Financial Details
- Assessor Parcel Number 2602821330121
Map
Home Values in the Area
Average Home Value in this Area
Tax History
| Year | Tax Paid | Tax Assessment Tax Assessment Total Assessment is a certain percentage of the fair market value that is determined by local assessors to be the total taxable value of land and additions on the property. | Land | Improvement |
|---|---|---|---|---|
| 2024 | $2,506 | $170,000 | $170,000 | $0 |
| 2023 | $2,506 | $185,000 | $185,000 | $0 |
| 2022 | $2,170 | $162,000 | $162,000 | $0 |
| 2021 | $282 | $135,000 | $135,000 | $0 |
| 2020 | $2,170 | $26,300 | $26,300 | $0 |
Property History
| Date | Event | Price | List to Sale | Price per Sq Ft |
|---|---|---|---|---|
| 07/31/2025 07/31/25 | Price Changed | $619,900 | -6.8% | $226 / Sq Ft |
| 12/01/2024 12/01/24 | For Sale | $664,900 | -- | $243 / Sq Ft |
Purchase History
| Date | Type | Sale Price | Title Company |
|---|---|---|---|
| Warranty Deed | $898,857 | Chb Title |
Mortgage History
| Date | Status | Loan Amount | Loan Type |
|---|---|---|---|
| Open | $685,000 | New Conventional |
Source: NorthstarMLS
MLS Number: 6818571
APN: 26-028-21-33-0121
- 10173 Arrowwood Trail
- Gibson Plan at Briarcroft
- Aspen Plan at Briarcroft
- Riley Plan at Briarcroft
- Alder Plan at Briarcroft
- Sutherland Plan at Briarcroft
- Kenton Plan at Briarcroft
- Victoria Plan at Briarcroft
- Kendall Plan at Briarcroft
- Middleton Plan at Briarcroft
- 10124 Arrowwood Trail
- 4720 Airlake Curve
- 4722 Airlake Curve
- 5036 Airlake Draw
- 5022 Airlake Draw
- 4736 Airlake Curve
- 5020 Airlake Draw
- 5062 Airlake Draw
- 4738 Airlake Curve
- 4867 Island Park Dr
- 10226 Arrowwood Path
- 10108 Sunbird Cir
- 10027 Newport Path
- 4616 Atlas Place
- 4595 Oak Point Ln
- 4634 Atlas Place
- 10071 Raleigh Ct
- 5285 Long Pointe Pass
- 5289 Long Pointe Pass
- 3751 Hazel Trail Unit C
- 3515 Cherry Ln Unit F
- 3443 Cherry Ln Unit E
- 11169 Walnut Ln
- 3408 Ridgestone Way
- 3572 Bailey Ridge Alcove
- 5129 Stable View Dr
- 4776 Equine Trail
- 3337 Lakewood Trail
- 7173 Joplin Ave S
- 6435 Inspire Cir S
