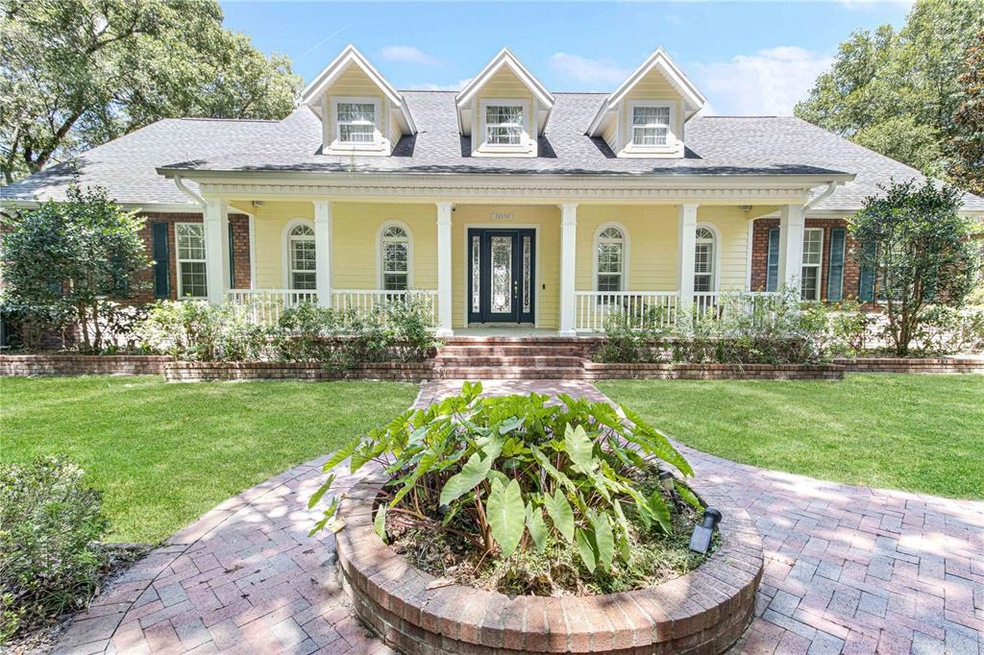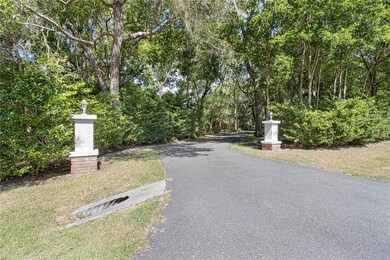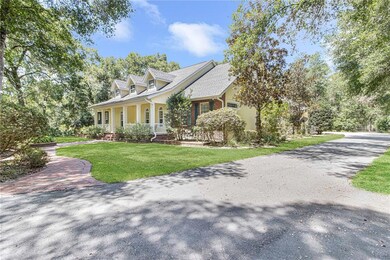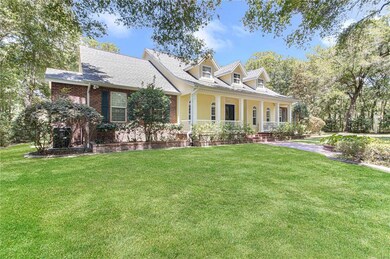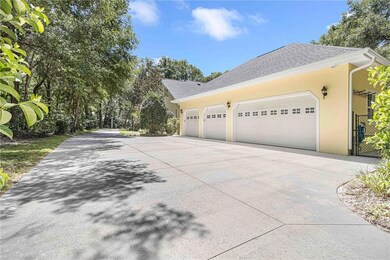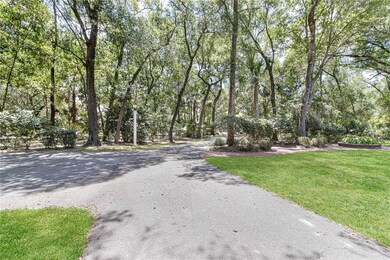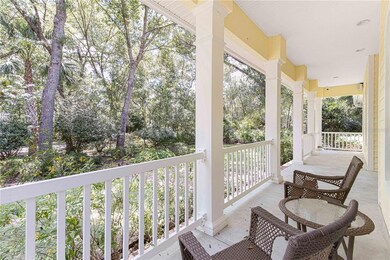
10192 N Natchez Loop Dunnellon, FL 34434
Highlights
- Dock made with wood
- Oak Trees
- Gated Community
- River Access
- Solar Heated In Ground Pool
- View of Trees or Woods
About This Home
As of September 2022STUNNING CUSTOM HOME LOCATED IN THE HIGHLY SOUGHT AFTER GATED RIVER OAKS EAST, RIVER FRONT COMMUNITY. This wonderfully private, spacious, one-of-a-kind home provides a secluded oasis from the busy world. Home features 3 bedrooms, 2.5 baths, 4-car Garage, Library/Office with multi-lite French doors, Butler’s Pantry/Wine Room with wine refrigerator and custom hand-crafted, solid wood cabinets with granite counters, Sunroom/Plant Room with plant watering wall sink, Italian Travertine tile in most areas of home, neutral carpet in bedrooms and living room, coffered ceilings with crown molding in Living Room, Dining Room, Master Bedroom, and Library/Office, 10’ ceilings throughout, 8’ doors throughout, staggered custom hand-crafted, solid wood kitchen cabinets with crown molding, under cabinet task lighting, upper cabinet lighting, stainless appliances, granite counters, gas cook top and wall oven, skylights in Kitchen and Sunroom/Plant Room, oversize Laundry Room with sink and extended custom hand-crafted, solid wood upper and lower cabinets, central vac, sound system throughout interior and exterior, newer paved driveway (2018), over $50k custom landscaping with custom concrete curbing and paver planting bed retention walls, and MUCH, MUCH MORE! ***PLEASE ASK YOUR REALTOR FOR A MORE COMPLETE LIST OF “FEATURES & UPGRADES.” ***Additional adjoining lots are available for purchase which would give the new owner up to a total of 5 acres (please see photos). Enter the home and you will be pleasantly surprised at the private oasis this home provides. Extra-large windows throughout provide wonderful views of the spacious green wooded acreage. Left and right of the vaulted 2-story foyer are the Library/Office and Dining Room. The oversize Master Bedroom Suite is located on the left side of the home, and it features a large Master Bath with extended custom hand-crafted, solid wood vanity, shower, separate toilet room, and 2 linen closets. There are 2 Master walk-in closets – one HUGE and one large - both feature 3-level custom, hand-crafted, solid wood closet systems. The split bedroom floorplan has 2 Guest Bedrooms and Guest Bath located on the front right side of the home. One of the Guest Bedrooms features a custom, hand-crafted, solid wood King size Murphy Bed wall unit with storage towers. French doors off the Living Room and Sunroom open to the large, raised patio pool deck that features a salt-water pool, separate gazebo under roof with ceiling fan, and patio lighting. Back yard is fenced. Neighborhood offers community docks at no additional charge. Room Feature: Linen Closet In Bath (Primary Bathroom).
Last Agent to Sell the Property
RE/MAX FOXFIRE - HWY200/103 S Brokerage Phone: 352-479-0123 License #3253874 Listed on: 07/15/2022

Home Details
Home Type
- Single Family
Est. Annual Taxes
- $3,565
Year Built
- Built in 2005
Lot Details
- 1.43 Acre Lot
- Lot Dimensions are 171.5x307
- East Facing Home
- Chain Link Fence
- Mature Landscaping
- Oversized Lot
- Level Lot
- Irrigation
- Oak Trees
- Wooded Lot
- Property is zoned CLRMH
HOA Fees
- $75 Monthly HOA Fees
Parking
- 4 Car Attached Garage
- Split Garage
- Parking Pad
- Side Facing Garage
- Garage Door Opener
- Driveway
- Off-Street Parking
Property Views
- Woods
- Pool
Home Design
- Traditional Architecture
- Slab Foundation
- Shingle Roof
- Cement Siding
- Block Exterior
- Stucco
Interior Spaces
- 3,204 Sq Ft Home
- 1-Story Property
- Wet Bar
- Built-In Features
- Coffered Ceiling
- High Ceiling
- Ceiling Fan
- Skylights
- Shutters
- Blinds
- Drapes & Rods
- French Doors
- Separate Formal Living Room
- Formal Dining Room
- Den
- Sun or Florida Room
- Inside Utility
- Fire and Smoke Detector
- Attic
Kitchen
- Eat-In Kitchen
- Built-In Convection Oven
- Cooktop with Range Hood
- Recirculated Exhaust Fan
- Microwave
- Dishwasher
- Wine Refrigerator
- Stone Countertops
- Solid Wood Cabinet
- Disposal
Flooring
- Carpet
- Tile
- Travertine
Bedrooms and Bathrooms
- 3 Bedrooms
- Split Bedroom Floorplan
- Walk-In Closet
Laundry
- Laundry Room
- Dryer
- Washer
Pool
- Solar Heated In Ground Pool
- Gunite Pool
- Saltwater Pool
- Pool Deck
- Pool Sweep
- Pool Tile
- Pool Lighting
Outdoor Features
- River Access
- First Come-First Served Dock
- Dock made with wood
- Deck
- Covered patio or porch
- Exterior Lighting
- Gazebo
- Rain Gutters
Schools
- Central Ridge Elementary School
- Citrus Springs Middle School
- Citrus High School
Utilities
- Forced Air Zoned Heating and Cooling System
- Underground Utilities
- Propane
- Water Filtration System
- 1 Water Well
- Gas Water Heater
- 1 Septic Tank
- High Speed Internet
Listing and Financial Details
- Visit Down Payment Resource Website
- Legal Lot and Block 8 / D
- Assessor Parcel Number 19E-17S-15-0020-00000-00B0
Community Details
Overview
- Association fees include common area taxes, private road
- River Oaks East HOA Cheryl Sheets Association, Phone Number (352) 465-7812
- River Oaks East Subdivision
- The community has rules related to deed restrictions, fencing
Security
- Gated Community
Ownership History
Purchase Details
Home Financials for this Owner
Home Financials are based on the most recent Mortgage that was taken out on this home.Purchase Details
Home Financials for this Owner
Home Financials are based on the most recent Mortgage that was taken out on this home.Purchase Details
Purchase Details
Purchase Details
Similar Homes in Dunnellon, FL
Home Values in the Area
Average Home Value in this Area
Purchase History
| Date | Type | Sale Price | Title Company |
|---|---|---|---|
| Warranty Deed | $651,000 | Ocala Land Title | |
| Warranty Deed | $415,000 | American Title Svcs Citrus C | |
| Deed | $100 | -- | |
| Warranty Deed | $105,000 | Manatee Title Co Inc | |
| Deed | $100 | -- |
Mortgage History
| Date | Status | Loan Amount | Loan Type |
|---|---|---|---|
| Previous Owner | $326,546 | No Value Available | |
| Previous Owner | $326,546 | VA | |
| Previous Owner | $332,000 | Commercial |
Property History
| Date | Event | Price | Change | Sq Ft Price |
|---|---|---|---|---|
| 09/15/2022 09/15/22 | Sold | $651,000 | +0.2% | $203 / Sq Ft |
| 07/21/2022 07/21/22 | Pending | -- | -- | -- |
| 07/15/2022 07/15/22 | For Sale | $649,900 | +78.1% | $203 / Sq Ft |
| 04/28/2016 04/28/16 | Sold | $365,000 | -14.9% | $114 / Sq Ft |
| 03/29/2016 03/29/16 | Pending | -- | -- | -- |
| 09/24/2015 09/24/15 | For Sale | $429,000 | -- | $134 / Sq Ft |
Tax History Compared to Growth
Tax History
| Year | Tax Paid | Tax Assessment Tax Assessment Total Assessment is a certain percentage of the fair market value that is determined by local assessors to be the total taxable value of land and additions on the property. | Land | Improvement |
|---|---|---|---|---|
| 2024 | $7,544 | $552,031 | -- | -- |
| 2023 | $7,544 | $535,952 | $39,350 | $496,602 |
| 2022 | $7,060 | $475,154 | $31,400 | $443,754 |
| 2021 | $3,565 | $280,311 | $0 | $0 |
| 2020 | $3,471 | $299,775 | $35,680 | $264,095 |
| 2019 | $3,430 | $278,865 | $34,820 | $244,045 |
| 2018 | $3,407 | $299,260 | $25,150 | $274,110 |
| 2017 | $3,401 | $259,733 | $19,430 | $240,303 |
| 2016 | $3,712 | $265,790 | $33,680 | $232,110 |
Agents Affiliated with this Home
-

Seller's Agent in 2022
Conrad Melancon
RE/MAX FOXFIRE - HWY200/103 S
(352) 208-4924
119 Total Sales
-
S
Buyer's Agent in 2022
Stellar Non-Member Agent
FL_MFRMLS
-
D
Seller's Agent in 2016
Deborah Tannery
Landmark Realty
-
T
Seller Co-Listing Agent in 2016
Tonya Koch
Landmark Realty
-
R
Buyer's Agent in 2016
Reciprocal Non Member Ocala/Marion
Ocala/Marion MLS Reciprocal
Map
Source: Stellar MLS
MLS Number: OM642672
APN: 19E-17S-15-0020-00000-00B0
- 9775 N Dearing Loop
- 1650 E Withlacoochee Trail
- 2975 E Withlacoochee Trail
- 9870 N Sky Point
- 9920 N Rio Point
- 8965 N Lily Dr
- 9239 N Irondale Rd
- 8881 N Irondale Rd
- 9930 N Joel Point
- 9648 N Centennial Point
- 958 E Abend Dr
- 954 E Abend Dr
- 829 E Abend Dr
- 910 E Abend Dr
- 9088 N Irondale Rd
- 0000 N Wise Owl Big Bass Trail
- 887 E Weldon Ln
- 930 E Abend Dr
- 719 E Byrd Loop
- 737 E Byrd Loop
