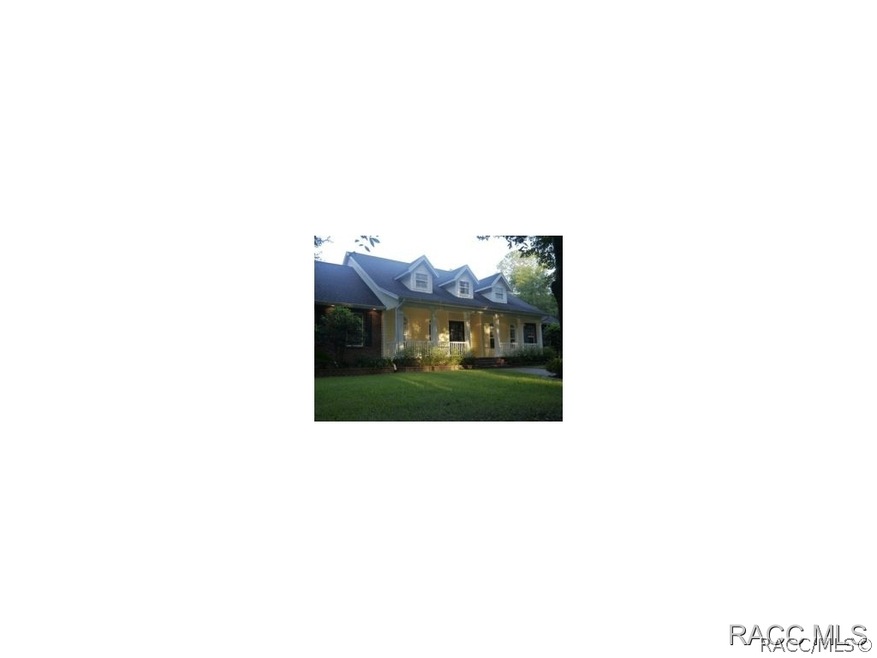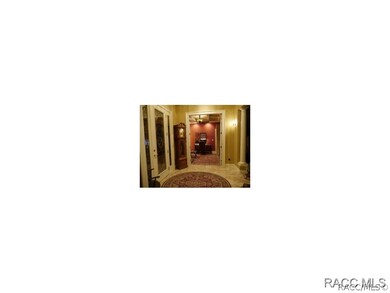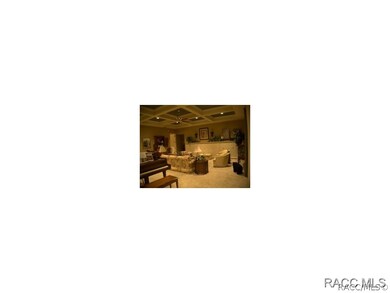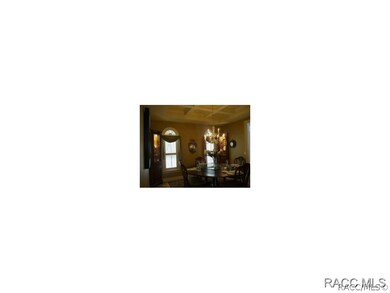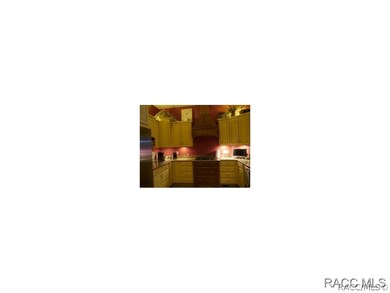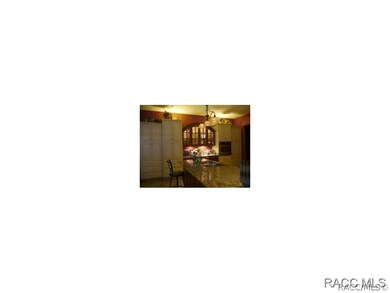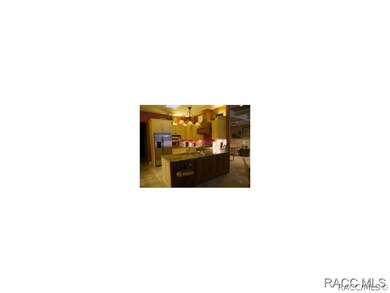
10192 N Natchez Loop Dunnellon, FL 34434
Highlights
- Boat Dock
- RV Access or Parking
- Wooded Lot
- In Ground Pool
- Primary Bedroom Suite
- Ranch Style House
About This Home
As of September 2022Stunningly beautiful, custom-built 3 bedroom/2.5 bath/4 car garage home in country-like setting. Features include custom-made cabinets, coffered & crowned ceilings, wine room, gourmet kitchen with granite counters, gas appliances, breakfast nook, spacious indoor laundry room w/ample storage, central vac and sound system throughout. Master suite is oversized and includes roomy his/her closets. Outdoor living area offers salt water pool, large patio w/pavers, covered gazebo and fenced backyard. Custom night time lighting highlights the home, pool & surrounding lush landscaping. Neighborhood offers community docks at no additional charge.
Last Agent to Sell the Property
Deborah Tannery
Landmark Realty License #3082048 Listed on: 09/28/2015
Co-Listed By
Tonya Koch
Landmark Realty License #3151478
Last Buyer's Agent
Reciprocal Non Member Ocala/Marion
Ocala/Marion MLS Reciprocal
Home Details
Home Type
- Single Family
Est. Annual Taxes
- $4,070
Year Built
- Built in 2005
Lot Details
- 1.21 Acre Lot
- Property fronts a private road
- Partially Fenced Property
- Landscaped
- Level Lot
- Sprinkler System
- Wooded Lot
HOA Fees
- Property has a Home Owners Association
Parking
- 4 Car Attached Garage
- Garage Door Opener
- Driveway
- RV Access or Parking
Home Design
- Ranch Style House
- Block Foundation
- Slab Foundation
- Stem Wall Foundation
- Shingle Roof
- Asphalt Roof
- Stucco
Interior Spaces
- 3,204 Sq Ft Home
- Wet Bar
- Central Vacuum
- Double Pane Windows
- Blinds
- French Doors
- Laundry Tub
Kitchen
- Eat-In Kitchen
- Convection Oven
- Gas Cooktop
- Microwave
- Dishwasher
- Stone Countertops
- Solid Wood Cabinet
- Disposal
Flooring
- Carpet
- Marble
Bedrooms and Bathrooms
- 3 Bedrooms
- Primary Bedroom Suite
- Split Bedroom Floorplan
- Walk-In Closet
- Dual Sinks
- Shower Only
- Separate Shower
Home Security
- Home Security System
- Fire and Smoke Detector
Outdoor Features
- In Ground Pool
- Exterior Lighting
- Gazebo
Schools
- Central Ridge Elementary School
- Citrus Springs Middle School
- Citrus High School
Utilities
- Central Heating and Cooling System
- Well
- Water Purifier is Owned
- Septic Tank
Community Details
Overview
- Association fees include reserve fund, road maintenance, street lights
- River Oaks Subdivision
Amenities
- Shops
Recreation
- Boat Dock
Ownership History
Purchase Details
Home Financials for this Owner
Home Financials are based on the most recent Mortgage that was taken out on this home.Purchase Details
Home Financials for this Owner
Home Financials are based on the most recent Mortgage that was taken out on this home.Purchase Details
Purchase Details
Purchase Details
Similar Homes in Dunnellon, FL
Home Values in the Area
Average Home Value in this Area
Purchase History
| Date | Type | Sale Price | Title Company |
|---|---|---|---|
| Warranty Deed | $651,000 | Ocala Land Title | |
| Warranty Deed | $415,000 | American Title Svcs Citrus C | |
| Deed | $100 | -- | |
| Warranty Deed | $105,000 | Manatee Title Co Inc | |
| Deed | $100 | -- |
Mortgage History
| Date | Status | Loan Amount | Loan Type |
|---|---|---|---|
| Previous Owner | $326,546 | No Value Available | |
| Previous Owner | $326,546 | VA | |
| Previous Owner | $332,000 | Commercial |
Property History
| Date | Event | Price | Change | Sq Ft Price |
|---|---|---|---|---|
| 09/15/2022 09/15/22 | Sold | $651,000 | +0.2% | $203 / Sq Ft |
| 07/21/2022 07/21/22 | Pending | -- | -- | -- |
| 07/15/2022 07/15/22 | For Sale | $649,900 | +78.1% | $203 / Sq Ft |
| 04/28/2016 04/28/16 | Sold | $365,000 | -14.9% | $114 / Sq Ft |
| 03/29/2016 03/29/16 | Pending | -- | -- | -- |
| 09/24/2015 09/24/15 | For Sale | $429,000 | -- | $134 / Sq Ft |
Tax History Compared to Growth
Tax History
| Year | Tax Paid | Tax Assessment Tax Assessment Total Assessment is a certain percentage of the fair market value that is determined by local assessors to be the total taxable value of land and additions on the property. | Land | Improvement |
|---|---|---|---|---|
| 2024 | $7,544 | $552,031 | -- | -- |
| 2023 | $7,544 | $535,952 | $39,350 | $496,602 |
| 2022 | $7,060 | $475,154 | $31,400 | $443,754 |
| 2021 | $3,565 | $280,311 | $0 | $0 |
| 2020 | $3,471 | $299,775 | $35,680 | $264,095 |
| 2019 | $3,430 | $278,865 | $34,820 | $244,045 |
| 2018 | $3,407 | $299,260 | $25,150 | $274,110 |
| 2017 | $3,401 | $259,733 | $19,430 | $240,303 |
| 2016 | $3,712 | $265,790 | $33,680 | $232,110 |
Agents Affiliated with this Home
-
Conrad Melancon

Seller's Agent in 2022
Conrad Melancon
RE/MAX FOXFIRE - HWY200/103 S
(352) 208-4924
126 Total Sales
-
Stellar Non-Member Agent
S
Buyer's Agent in 2022
Stellar Non-Member Agent
FL_MFRMLS
-
D
Seller's Agent in 2016
Deborah Tannery
Landmark Realty
-
T
Seller Co-Listing Agent in 2016
Tonya Koch
Landmark Realty
(352) 613-6427
23 Total Sales
-
R
Buyer's Agent in 2016
Reciprocal Non Member Ocala/Marion
Ocala/Marion MLS Reciprocal
Map
Source: REALTORS® Association of Citrus County
MLS Number: 721477
APN: 19E-17S-15-0020-00000-00B0
- 10550 N Silverlake Point
- 9775 N Dearing Loop
- 1650 E Withlacoochee Trail
- 2975 E Withlacoochee Trail
- 9920 N Rio Point
- 9930 N Joel Point
- 9239 N Irondale Rd
- 8881 N Irondale Rd
- 9648 N Centennial Point
- 958 E Abend Dr
- 954 E Abend Dr
- 829 E Abend Dr
- 910 E Abend Dr
- 0000 N Wise Owl Big Bass Trail
- 887 E Weldon Ln
- 930 E Abend Dr
- 719 E Byrd Loop
- 737 E Byrd Loop
- 934 E Abend Dr
- 9864 N Daroca Way
