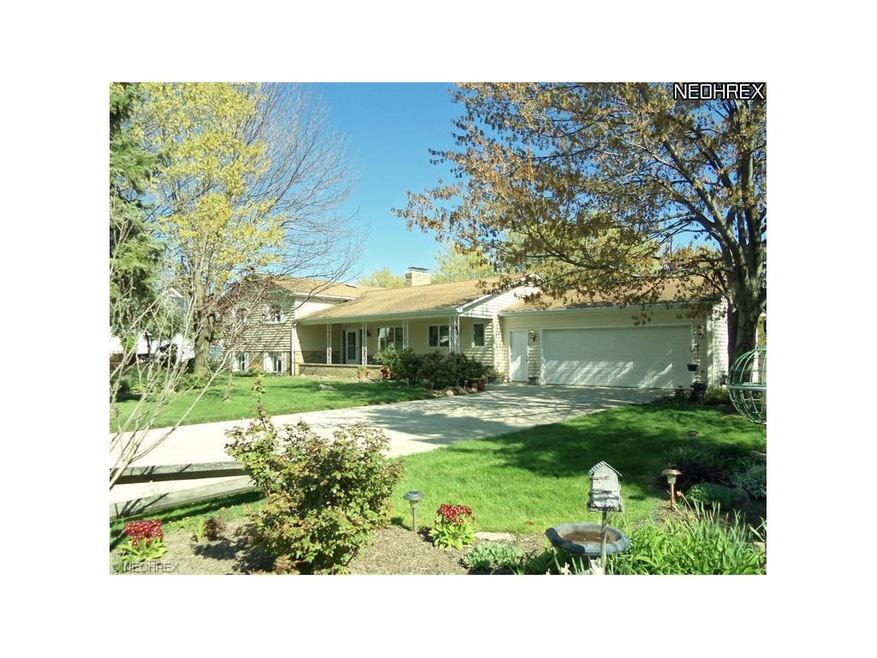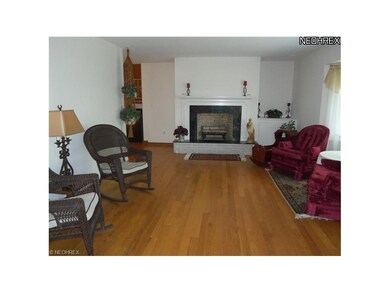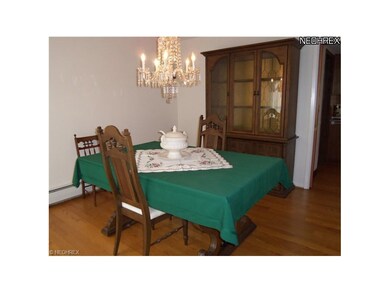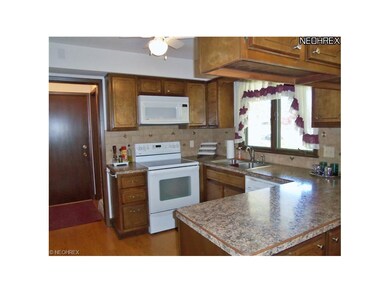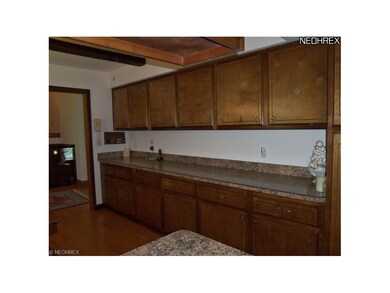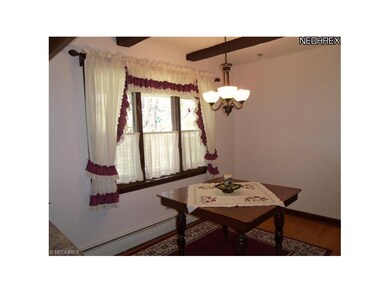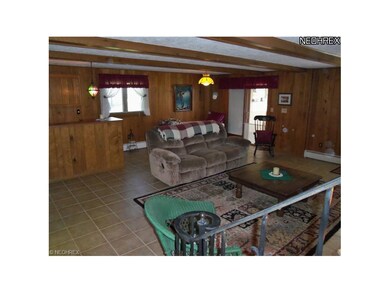
10192 Stonehedge Dr Painesville, OH 44077
Highlights
- View of Trees or Woods
- Wooded Lot
- Enclosed patio or porch
- Deck
- 2 Fireplaces
- 2 Car Attached Garage
About This Home
As of July 2025This home is very deceiving. It is situated on .61 acres of gardens and outdoor enjoyment. The main level has beautiful, newer hardwood floors thruout with updates including windows and doors, countertops and backsplash. The lower level has ceramic floors with plenty of room for socializing. The fireplace has a gas insert, the wet bar has a refrigerator and a large laundry room and 5th bedroom or office is nearby. There is also a screened porch which has inserts in the windows for the colder months. Four large bedrooms upstairs with newer windows and two full baths. The covered front porch and 568 sq. ft. heated garage are havens in wetter weather. The yard has an invisible fence, the extra wide 18' driveway was put in four years ago. The exterior is vinyl with siding, gutter, windows, eaves and shutters replaced within the last 5 years. Boiler is 3+ years old, AC and HWT are 2 years. An enclosed patio has a picnic table and gas grill (2011) Gas budget $121 and Elec
Home Details
Home Type
- Single Family
Est. Annual Taxes
- $3,772
Year Built
- Built in 1973
Lot Details
- 0.61 Acre Lot
- Northwest Facing Home
- Property has an invisible fence for dogs
- Wooded Lot
HOA Fees
- $4 Monthly HOA Fees
Home Design
- Split Level Home
- Asphalt Roof
- Vinyl Construction Material
Interior Spaces
- 2,775 Sq Ft Home
- 3-Story Property
- 2 Fireplaces
- Views of Woods
- Unfinished Basement
- Basement Fills Entire Space Under The House
- Fire and Smoke Detector
Kitchen
- Built-In Oven
- Range
- Microwave
- Dishwasher
- Disposal
Bedrooms and Bathrooms
- 4 Bedrooms
Laundry
- Dryer
- Washer
Parking
- 2 Car Attached Garage
- Heated Garage
- Garage Drain
- Garage Door Opener
Outdoor Features
- Deck
- Enclosed patio or porch
Utilities
- Central Air
- Baseboard Heating
- Heating System Uses Steam
- Heating System Uses Gas
Community Details
- Brightwood Lakes Community
Listing and Financial Details
- Assessor Parcel Number 08A029B000280
Ownership History
Purchase Details
Home Financials for this Owner
Home Financials are based on the most recent Mortgage that was taken out on this home.Purchase Details
Home Financials for this Owner
Home Financials are based on the most recent Mortgage that was taken out on this home.Purchase Details
Home Financials for this Owner
Home Financials are based on the most recent Mortgage that was taken out on this home.Purchase Details
Purchase Details
Similar Homes in Painesville, OH
Home Values in the Area
Average Home Value in this Area
Purchase History
| Date | Type | Sale Price | Title Company |
|---|---|---|---|
| Warranty Deed | $324,900 | Enterprise Title | |
| Interfamily Deed Transfer | -- | None Available | |
| Warranty Deed | $210,000 | Enterprise Title Agency Inc | |
| Interfamily Deed Transfer | -- | Enterprise Title | |
| Deed | -- | -- |
Mortgage History
| Date | Status | Loan Amount | Loan Type |
|---|---|---|---|
| Open | $318,986 | FHA | |
| Previous Owner | $54,500 | Credit Line Revolving | |
| Previous Owner | $184,000 | New Conventional | |
| Previous Owner | $168,000 | FHA | |
| Previous Owner | $175,000 | Unknown |
Property History
| Date | Event | Price | Change | Sq Ft Price |
|---|---|---|---|---|
| 07/11/2025 07/11/25 | Sold | $324,900 | 0.0% | $114 / Sq Ft |
| 06/03/2025 06/03/25 | Pending | -- | -- | -- |
| 05/29/2025 05/29/25 | Price Changed | $324,900 | -7.1% | $114 / Sq Ft |
| 05/17/2025 05/17/25 | For Sale | $349,900 | +66.6% | $123 / Sq Ft |
| 07/13/2012 07/13/12 | Sold | $210,000 | -12.5% | $76 / Sq Ft |
| 06/19/2012 06/19/12 | Pending | -- | -- | -- |
| 04/18/2012 04/18/12 | For Sale | $239,900 | -- | $86 / Sq Ft |
Tax History Compared to Growth
Tax History
| Year | Tax Paid | Tax Assessment Tax Assessment Total Assessment is a certain percentage of the fair market value that is determined by local assessors to be the total taxable value of land and additions on the property. | Land | Improvement |
|---|---|---|---|---|
| 2023 | $4,752 | $90,940 | $19,630 | $71,310 |
| 2022 | $4,756 | $90,940 | $19,630 | $71,310 |
| 2021 | $4,775 | $90,940 | $19,630 | $71,310 |
| 2020 | $4,680 | $79,080 | $17,070 | $62,010 |
| 2019 | $4,673 | $79,080 | $17,070 | $62,010 |
| 2018 | $4,280 | $61,780 | $17,070 | $44,710 |
| 2017 | $3,870 | $61,780 | $17,070 | $44,710 |
| 2016 | $3,555 | $61,780 | $17,070 | $44,710 |
| 2015 | $3,330 | $61,780 | $17,070 | $44,710 |
| 2014 | $3,104 | $57,720 | $17,070 | $40,650 |
| 2013 | $3,104 | $57,720 | $17,070 | $40,650 |
Agents Affiliated with this Home
-
Gregg Boehlefeld

Seller's Agent in 2025
Gregg Boehlefeld
Platinum Real Estate
(440) 975-5854
128 Total Sales
-
Linda Baker

Buyer's Agent in 2025
Linda Baker
Howard Hanna
(216) 470-5593
15 Total Sales
-
Dee Caito
D
Seller's Agent in 2012
Dee Caito
Howard Hanna
(216) 319-6207
5 Total Sales
-
Michael Kaim

Buyer's Agent in 2012
Michael Kaim
Real of Ohio
(440) 228-8046
1,579 Total Sales
Map
Source: MLS Now
MLS Number: 3311079
APN: 08-A-029-B-00-028
- 7017 S Meadow Dr
- 10330 Barchester Dr
- 8 Johnnycake Ridge Rd
- 9910 Knollwood Ridge Dr
- 7440 Thatchum Ln
- 9840 Johnnycake Ridge Rd
- 9834 Inverness Ct
- 36 Dorchester Ln
- 7152 Rippling Brook Ln Unit L6
- 373 Chesapeake Cove
- 10243 Cherry Hill Dr
- 7177 Village Dr Unit 7177
- 7081 Village Dr Unit 7081
- 7154 Village Dr Unit 7154
- 7152 Village Dr Unit 7152
- 543 S Bay Cove
- 129 Ava June Dr
- 183 Newport Dr
- 53 Wellesly Blvd
- 107 Hampshire Cove Unit 107
