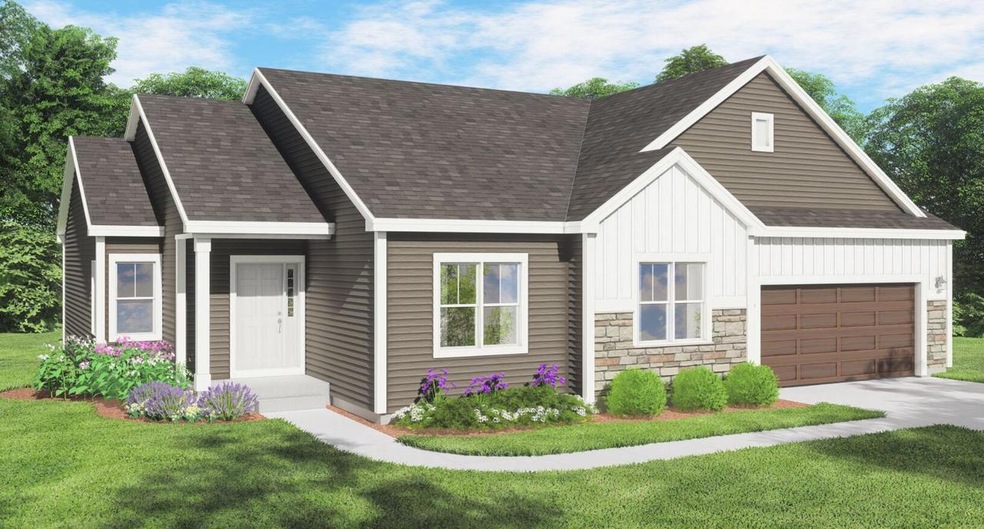
10194 S Ryan Creek Ct Franklin, WI 53132
Estimated Value: $594,000 - $679,000
Highlights
- New Construction
- Green Built Homes
- Walk-In Closet
- Country Dale Elementary School Rated A
- 2 Car Attached Garage
- Bathtub with Shower
About This Home
NEW Construction in Franklin! This beautiful, open concept 3 bed/2.5 bath ranch has space in all the right places! Spacious main living space is perfect for entertaining family and friends. Kitchen features maple cabinets w/ Soft Close doors/drawers, Quartz tops, SS Range Hood & Kitchen Island w/ overhang for seating. Dinette and Gr Rm overlook the backyard, Wood Inspired Laminate Floors, Gas Fireplace and Tray Ceiling detail in Gr Rm completes the space! Owner's Suite is tucked in the back of the home with TWO WICs, Tray Ceiling detail, Tiled Shower, Double Sinks and direct access to laundry room! Rear Foyer is placed off the garage entry w/ drop zone and add'l closet space for max storage! 2 secondary bdrms include WICs PLUS a Flex Room. LL w/ Full Bath Rough In and more! Est Compl. MAY
Last Agent to Sell the Property
Tim O'Brien Homes License #87997-94 Listed on: 12/08/2022
Last Buyer's Agent
Colleen Resendiz
Century 21 Benefit Realty License #58356-90
Home Details
Home Type
- Single Family
Est. Annual Taxes
- $4,600
Year Built
- Built in 2022 | New Construction
Lot Details
- 0.29 Acre Lot
HOA Fees
- $25 Monthly HOA Fees
Parking
- 2 Car Attached Garage
- Garage Door Opener
Home Design
- Brick Exterior Construction
- Stone Siding
- Aluminum Trim
- Low Volatile Organic Compounds (VOC) Products or Finishes
Interior Spaces
- 2,081 Sq Ft Home
- 1-Story Property
- Whole House Fan
- Low Emissivity Windows
Kitchen
- Microwave
- Dishwasher
- ENERGY STAR Qualified Appliances
- Disposal
Bedrooms and Bathrooms
- 3 Bedrooms
- En-Suite Primary Bedroom
- Walk-In Closet
- Bathtub with Shower
Basement
- Basement Fills Entire Space Under The House
- Sump Pump
- Stubbed For A Bathroom
Eco-Friendly Details
- Green Built Homes
- Current financing on the property includes Property-Assessed Clean Energy
Schools
- Country Dale Elementary School
- Forest Park Middle School
- Franklin High School
Utilities
- Forced Air Heating and Cooling System
- Heating System Uses Natural Gas
- High Speed Internet
Community Details
- Ryanwood Manor Subdivision
Listing and Financial Details
- Exclusions: Driveway, Landscaping, Range, Refrigerator, Washer/Dryer (Pricing available for these items if wanting to add to mortgage).
Ownership History
Purchase Details
Home Financials for this Owner
Home Financials are based on the most recent Mortgage that was taken out on this home.Purchase Details
Home Financials for this Owner
Home Financials are based on the most recent Mortgage that was taken out on this home.Similar Homes in Franklin, WI
Home Values in the Area
Average Home Value in this Area
Purchase History
| Date | Buyer | Sale Price | Title Company |
|---|---|---|---|
| Preuss Amy M | $576,000 | None Listed On Document | |
| Tim Obrien Homes Inc | $136,900 | None Listed On Document |
Mortgage History
| Date | Status | Borrower | Loan Amount |
|---|---|---|---|
| Open | Preuss Amy M | $547,200 | |
| Previous Owner | Tim Obrien Homes Inc | $7,500,000 |
Property History
| Date | Event | Price | Change | Sq Ft Price |
|---|---|---|---|---|
| 04/30/2023 04/30/23 | Off Market | $579,900 | -- | -- |
| 03/23/2023 03/23/23 | Pending | -- | -- | -- |
| 03/06/2023 03/06/23 | Price Changed | $579,900 | -2.5% | $279 / Sq Ft |
| 12/08/2022 12/08/22 | For Sale | $594,900 | -- | $286 / Sq Ft |
Tax History Compared to Growth
Tax History
| Year | Tax Paid | Tax Assessment Tax Assessment Total Assessment is a certain percentage of the fair market value that is determined by local assessors to be the total taxable value of land and additions on the property. | Land | Improvement |
|---|---|---|---|---|
| 2023 | $4,600 | $278,900 | $126,600 | $152,300 |
| 2022 | $2,231 | $126,600 | $126,600 | $152,300 |
| 2021 | $2,231 | $118,100 | $118,100 | $0 |
| 2020 | $2,478 | $0 | $0 | $0 |
Agents Affiliated with this Home
-
Erin Russell
E
Seller's Agent in 2023
Erin Russell
Tim O'Brien Homes
(262) 751-6274
14 in this area
176 Total Sales
-
C
Buyer's Agent in 2023
Colleen Resendiz
Century 21 Benefit Realty
Map
Source: Metro MLS
MLS Number: 1820002
APN: 934-0117-000
- 10190 S Woodside Ct
- 7949 W Oakwood Way
- 5660 W Oakwood Rd
- 7917 W Park Circle Way S
- 8965 S 83rd St
- 10012 W Ryan Rd
- 8800 W Marshfield Ct
- 9163 W Elm Ct Unit C
- 9245 S 54th St
- 700 76th St
- 8330 W Puetz Rd
- 7216 W Fox Haven Ct
- 7418 W Morningside Ct
- 8505 S Country Club Dr
- 9575 W Saint Martins Rd
- Pcl2 S 112th St
- 11333 W Meadowview Dr
- 9546 S Bergamont Dr
- 10115 W Loomis Rd
- 10049 W Loomis Rd
- 10194 S Ryan Creek Ct
- 10194 S Ryan Creek Ct Unit 10194
- 10178 S Ryan Creek Ct
- 10216 S Ryan Creek Ct
- 10191 S Creekview Ct
- 7748 W Oakwood Way
- 7785 W Oakwood Way Unit 7785
- 10197 S Ryan Creek Ct
- 10177 S Creekview Ct
- 10166 S Ryan Creek Ct Unit 10166
- 10213 S Ryan Creek Ct
- 10213 S Ryan Creek Ct Unit 10213
- 10175 S Ryan Creek Ct
- 10152 S Ryan Creek Ct
- 10194 S Creekview Ct
- 10169 S Ryan Creek Ct Unit Lt57
- 10169 S Ryan Creek Ct
- 10153 S Creekview Ct
- 7821 W Oakwood Way
- 7720 W Oakwood Way
