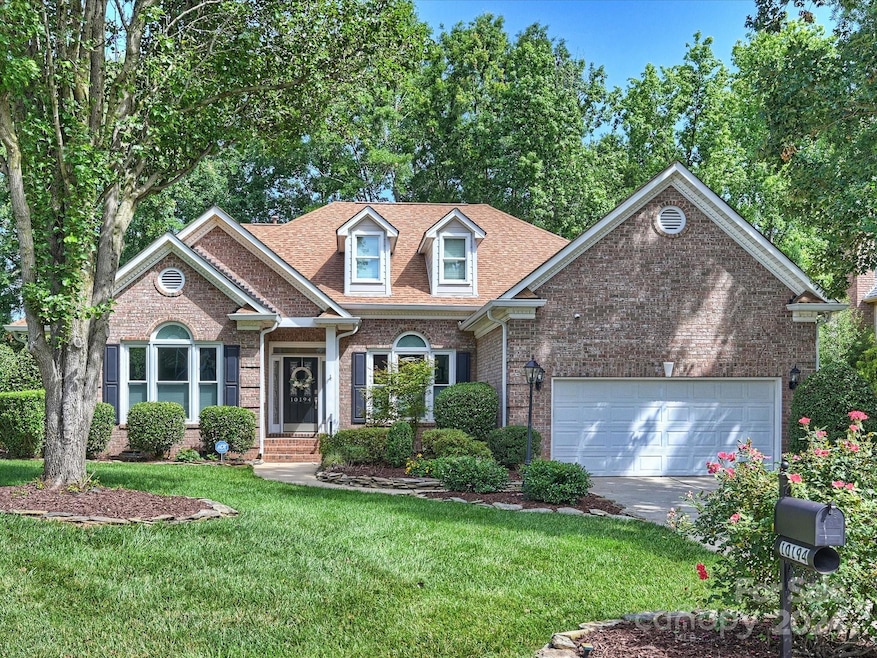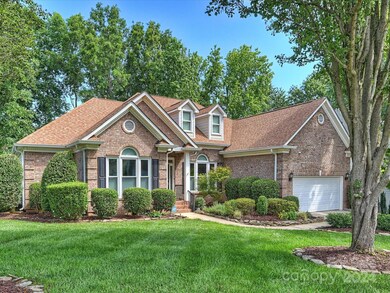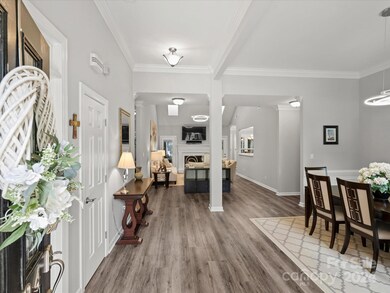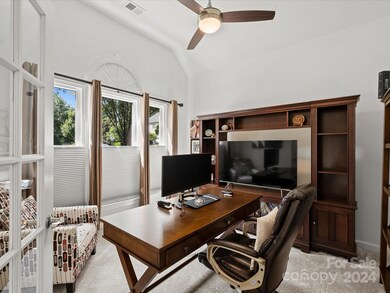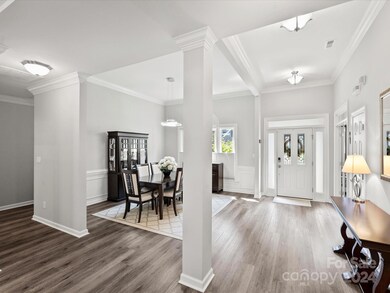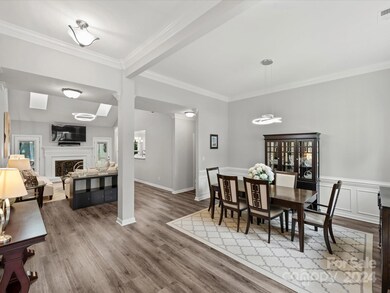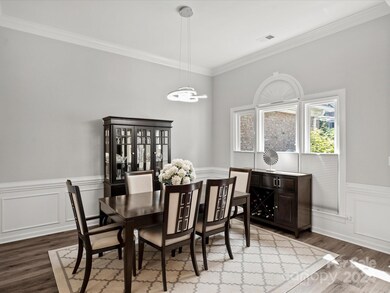
10194 Willow Rock Dr Charlotte, NC 28277
Ballantyne NeighborhoodHighlights
- Water Views
- Open Floorplan
- Transitional Architecture
- Hawk Ridge Elementary Rated A-
- Pond
- Corner Lot
About This Home
As of August 2024Beautiful 4-bedroom RANCH in highly sought after Ballantyne's Cobblestone neighborhood. Super curb appeal on a corner lot! This "like new" home lives big with an open floor plan & cathedral ceilings. Gas log fireplace & 2 skylights in the Great Room. Vaulted ceilings & French doors in office/living room. Bright sunroom & private patio are perfect for entertaining and enjoying the view of the pond. Landscaped, treed & fenced backyard. Kitchen with Kitchen Aid SS appliances & breakfast bar & dining area. Tray ceiling in Primary bedroom. Primary bath has tub, separate shower, double sinks & custom walk-in closet. Jack n Jill bathroom. James Hardy Plank siding . Large attic for storage. Close to shopping, dining, entertainment, schools & 485. THIS IS IT
Last Agent to Sell the Property
Corcoran HM Properties Brokerage Email: rivers@hmproperties.com License #86755 Listed on: 06/13/2024

Co-Listed By
Corcoran HM Properties Brokerage Email: rivers@hmproperties.com License #268884
Home Details
Home Type
- Single Family
Est. Annual Taxes
- $4,517
Year Built
- Built in 1999
Lot Details
- Back Yard Fenced
- Corner Lot
- Property is zoned N1-A
HOA Fees
- $40 Monthly HOA Fees
Parking
- 2 Car Attached Garage
Home Design
- Transitional Architecture
- Brick Exterior Construction
Interior Spaces
- 2,815 Sq Ft Home
- 1-Story Property
- Open Floorplan
- Fireplace
- Insulated Windows
- French Doors
- Entrance Foyer
- Water Views
- Crawl Space
- Pull Down Stairs to Attic
Kitchen
- Breakfast Bar
- Built-In Convection Oven
- Electric Oven
- Electric Cooktop
- <<cooktopDownDraftToken>>
- <<microwave>>
- Plumbed For Ice Maker
- Dishwasher
- Disposal
Flooring
- Tile
- Vinyl
Bedrooms and Bathrooms
- 4 Main Level Bedrooms
- Split Bedroom Floorplan
- Walk-In Closet
- 3 Full Bathrooms
Laundry
- Laundry Room
- Washer and Electric Dryer Hookup
Outdoor Features
- Pond
- Patio
Schools
- Hawk Ridge Elementary School
- Community House Middle School
- Ardrey Kell High School
Utilities
- Forced Air Zoned Heating and Cooling System
- Heat Pump System
- Gas Water Heater
Listing and Financial Details
- Assessor Parcel Number 223-193-35
Community Details
Overview
- Cobblestone Homeowners Association Of Charlotte Association, Phone Number (704) 565-5009
- Community Association Management Association, Phone Number (704) 565-5009
- Cobblestone Subdivision
- Mandatory home owners association
Recreation
- Trails
Ownership History
Purchase Details
Home Financials for this Owner
Home Financials are based on the most recent Mortgage that was taken out on this home.Purchase Details
Home Financials for this Owner
Home Financials are based on the most recent Mortgage that was taken out on this home.Purchase Details
Home Financials for this Owner
Home Financials are based on the most recent Mortgage that was taken out on this home.Purchase Details
Purchase Details
Home Financials for this Owner
Home Financials are based on the most recent Mortgage that was taken out on this home.Similar Homes in Charlotte, NC
Home Values in the Area
Average Home Value in this Area
Purchase History
| Date | Type | Sale Price | Title Company |
|---|---|---|---|
| Warranty Deed | $735,000 | Executive Title | |
| Warranty Deed | $630,000 | -- | |
| Warranty Deed | $420,000 | None Available | |
| Interfamily Deed Transfer | -- | None Available | |
| Warranty Deed | $252,000 | -- |
Mortgage History
| Date | Status | Loan Amount | Loan Type |
|---|---|---|---|
| Open | $661,500 | New Conventional | |
| Previous Owner | $523,000 | New Conventional | |
| Previous Owner | $441,000 | New Conventional | |
| Previous Owner | $315,000 | New Conventional | |
| Previous Owner | $136,575 | Unknown | |
| Previous Owner | $130,000 | Purchase Money Mortgage |
Property History
| Date | Event | Price | Change | Sq Ft Price |
|---|---|---|---|---|
| 08/23/2024 08/23/24 | Sold | $735,000 | +5.2% | $261 / Sq Ft |
| 06/14/2024 06/14/24 | Pending | -- | -- | -- |
| 06/13/2024 06/13/24 | For Sale | $699,000 | +11.0% | $248 / Sq Ft |
| 08/29/2022 08/29/22 | Sold | $630,000 | +5.2% | $261 / Sq Ft |
| 07/29/2022 07/29/22 | For Sale | $599,000 | +42.6% | $248 / Sq Ft |
| 01/24/2020 01/24/20 | Sold | $420,000 | -4.5% | $171 / Sq Ft |
| 01/04/2020 01/04/20 | Pending | -- | -- | -- |
| 12/04/2019 12/04/19 | Price Changed | $440,000 | -2.2% | $179 / Sq Ft |
| 10/31/2019 10/31/19 | For Sale | $450,000 | -- | $184 / Sq Ft |
Tax History Compared to Growth
Tax History
| Year | Tax Paid | Tax Assessment Tax Assessment Total Assessment is a certain percentage of the fair market value that is determined by local assessors to be the total taxable value of land and additions on the property. | Land | Improvement |
|---|---|---|---|---|
| 2023 | $4,517 | $596,900 | $135,000 | $461,900 |
| 2022 | $3,924 | $406,600 | $105,000 | $301,600 |
| 2021 | $4,038 | $406,600 | $105,000 | $301,600 |
| 2020 | $4,031 | $406,600 | $105,000 | $301,600 |
| 2019 | $4,015 | $406,600 | $105,000 | $301,600 |
| 2018 | $4,042 | $302,500 | $75,000 | $227,500 |
| 2017 | $3,979 | $302,500 | $75,000 | $227,500 |
| 2016 | -- | $302,500 | $75,000 | $227,500 |
| 2015 | -- | $302,500 | $75,000 | $227,500 |
| 2014 | -- | $302,500 | $75,000 | $227,500 |
Agents Affiliated with this Home
-
Rivers Moon

Seller's Agent in 2024
Rivers Moon
Corcoran HM Properties
(704) 619-9693
1 in this area
18 Total Sales
-
Chip Moon

Seller Co-Listing Agent in 2024
Chip Moon
Corcoran HM Properties
(704) 618-7610
2 in this area
26 Total Sales
-
Jennifer Saarbach

Buyer's Agent in 2024
Jennifer Saarbach
Mackey Realty LLC
(609) 306-9975
5 in this area
89 Total Sales
-
Susan Ayers

Seller's Agent in 2022
Susan Ayers
HomeZu
(678) 344-1600
3 in this area
4,159 Total Sales
-
Julie Van Slambrook

Seller's Agent in 2020
Julie Van Slambrook
First Properties
(704) 904-4540
105 Total Sales
-
S
Seller Co-Listing Agent in 2020
Sandy Wilkerson
First Properties
Map
Source: Canopy MLS (Canopy Realtor® Association)
MLS Number: 4147702
APN: 223-193-35
- 10009 Community House Rd
- 9722 Tenencia Ct
- 10105 Community House Rd
- 8828 Newbury Grove St
- 10424 Wyndham Forest Dr
- 9923 Paradise Ridge Rd
- 12214 Ardrey Park Dr
- 11005 Cobb Creek Ct
- 11031 Harrisons Crossing Ave
- 10022 Wayfair Meadow Ct
- 10026 Wayfair Meadow Ct Unit 17
- 10502 Old Ardrey Kell Rd
- 9750 Briarwick Ln
- 15009 Lisha Ln
- 10024 Hazelview Dr
- 9913 Hazelview Dr
- 15494 Donnington Dr
- 10638 Moss Mill Ln
- 10508 Old Wayside Rd
- 8115 Wilburn Ct
