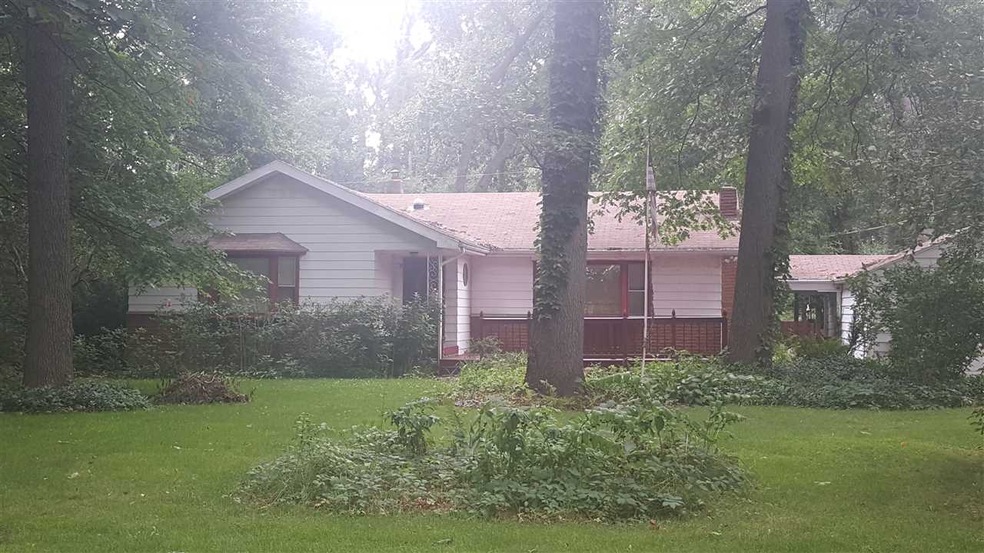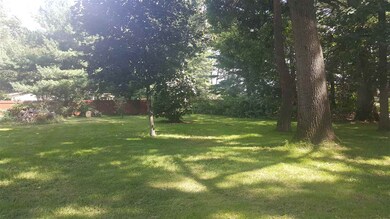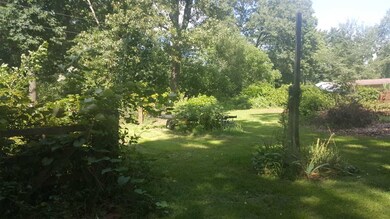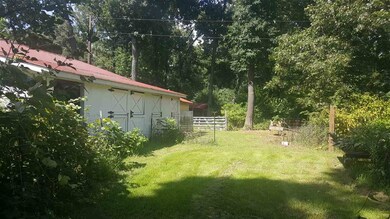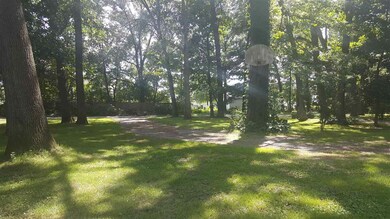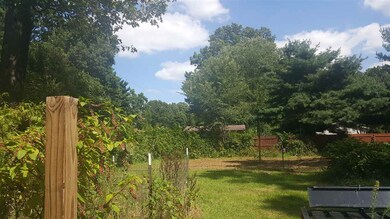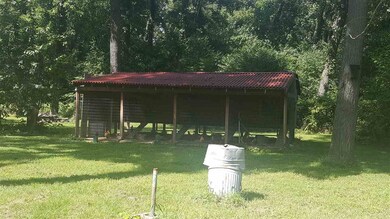
10195 Henry Rd Osceola, IN 46561
Highlights
- 2 Acre Lot
- Ranch Style House
- Wood Flooring
- Elm Road Elementary School Rated A
- Partially Wooded Lot
- Workshop
About This Home
As of August 20212 acres of nature in Penn School District. This home will delight the hobbyist or mechanic of the house. Two car garage with storage, 24 x 40 Pole Barn, 4 stall stable, two chicken coops with electrid, large garden and trees for privacy and shade. The family room has a wall of windows for you to enjoy the deer, wild turkey and wildlife. A wood burning stove can help keep utilities very low. There are 3 good sized bedrooms, one large bath with double sinks and the start of a second bath. The living room has bay window, hardwood floor and built in bookcase. The kitchen cabinets give you a lot of storage, lazy susan, soft close feature. There is a garbage disposal and stainless steel appliances, all included. Full basement with laundry, game room, storage and a safe room with steel door. The poll barn has metal roof, set up for a woodburner, work area. HOME WARRANTY INCLUDED!
Last Agent to Sell the Property
Karin Buda
Berkshire Hathaway HomeServices Elkhart Listed on: 08/28/2016
Home Details
Home Type
- Single Family
Est. Annual Taxes
- $903
Year Built
- Built in 1962
Lot Details
- 2 Acre Lot
- Lot Dimensions are 276x338
- Partially Wooded Lot
Parking
- 2 Car Detached Garage
- Garage Door Opener
- Driveway
Home Design
- Ranch Style House
- Poured Concrete
- Asphalt Roof
- Vinyl Construction Material
Interior Spaces
- Built-in Bookshelves
- Ceiling Fan
- Workshop
- Utility Room in Garage
- Washer and Gas Dryer Hookup
Kitchen
- Utility Sink
- Disposal
Flooring
- Wood
- Carpet
- Vinyl
Bedrooms and Bathrooms
- 3 Bedrooms
- 1 Full Bathroom
- Double Vanity
Partially Finished Basement
- Basement Fills Entire Space Under The House
- Sump Pump
- Fireplace in Basement
Utilities
- Forced Air Heating and Cooling System
- Heating System Uses Gas
- Heating System Uses Wood
- Private Company Owned Well
- Well
- Septic System
Additional Features
- Suburban Location
- Livestock Fence
Community Details
- Community Fire Pit
Listing and Financial Details
- Assessor Parcel Number 71-10-21-276-005.000-031
Ownership History
Purchase Details
Home Financials for this Owner
Home Financials are based on the most recent Mortgage that was taken out on this home.Purchase Details
Home Financials for this Owner
Home Financials are based on the most recent Mortgage that was taken out on this home.Similar Homes in Osceola, IN
Home Values in the Area
Average Home Value in this Area
Purchase History
| Date | Type | Sale Price | Title Company |
|---|---|---|---|
| Warranty Deed | $470,000 | Fidelity National Title | |
| Warranty Deed | -- | Fidelity National Title |
Mortgage History
| Date | Status | Loan Amount | Loan Type |
|---|---|---|---|
| Open | $155,000 | New Conventional | |
| Previous Owner | $140,000 | New Conventional | |
| Previous Owner | $18,000 | New Conventional | |
| Previous Owner | $120,000 | New Conventional |
Property History
| Date | Event | Price | Change | Sq Ft Price |
|---|---|---|---|---|
| 08/13/2021 08/13/21 | Sold | $235,000 | 0.0% | $88 / Sq Ft |
| 07/06/2021 07/06/21 | Pending | -- | -- | -- |
| 07/06/2021 07/06/21 | For Sale | $235,000 | +80.8% | $88 / Sq Ft |
| 10/20/2016 10/20/16 | Sold | $130,000 | -2.3% | $49 / Sq Ft |
| 09/12/2016 09/12/16 | Pending | -- | -- | -- |
| 08/28/2016 08/28/16 | For Sale | $133,000 | -- | $50 / Sq Ft |
Tax History Compared to Growth
Tax History
| Year | Tax Paid | Tax Assessment Tax Assessment Total Assessment is a certain percentage of the fair market value that is determined by local assessors to be the total taxable value of land and additions on the property. | Land | Improvement |
|---|---|---|---|---|
| 2024 | $2,373 | $242,900 | $59,600 | $183,300 |
| 2023 | $2,595 | $254,000 | $59,600 | $194,400 |
| 2022 | $2,648 | $260,200 | $60,600 | $199,600 |
| 2021 | $1,777 | $176,900 | $28,000 | $148,900 |
| 2020 | $1,804 | $181,800 | $28,600 | $153,200 |
| 2019 | $1,870 | $185,100 | $29,100 | $156,000 |
| 2018 | $1,237 | $142,500 | $24,700 | $117,800 |
| 2017 | $1,246 | $139,600 | $24,700 | $114,900 |
| 2016 | $911 | $106,700 | $24,700 | $82,000 |
| 2014 | $935 | $127,200 | $24,700 | $102,500 |
Agents Affiliated with this Home
-

Seller's Agent in 2021
Amy Troyer
Snyder Strategy Realty Inc.
(574) 354-1841
1 in this area
191 Total Sales
-

Buyer's Agent in 2021
Scott Gingerich
The Gingerich Group
(407) 575-0893
1 in this area
202 Total Sales
-
K
Seller's Agent in 2016
Karin Buda
Berkshire Hathaway HomeServices Elkhart
Map
Source: Indiana Regional MLS
MLS Number: 201640264
APN: 71-10-21-276-005.000-031
- 58380 Ash Rd
- 58155 Beehler Rd
- 30835 Mast Dr
- 30897 Ridgeview Dr
- 405 S Apple Rd
- 30103 Wren St
- 30330 Pine Bluff Dr
- 30050 Wren St
- 502 W Adams St
- 57716 Amber Valley Dr
- 30059 Oriole St
- 414 W Superior St
- 58924 County Road 1
- 30627 County Road 20
- 304 S Beech Rd
- 58109 Westleaf Manor Blvd
- 30313 County Road 20
- 406 W Rogers St
- 29740 County Road 22
- 301 N Olive St
