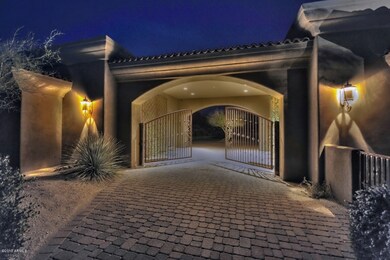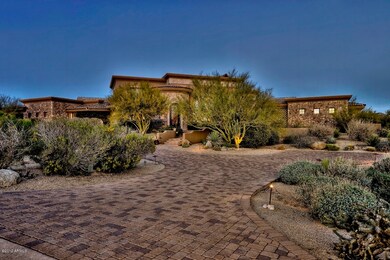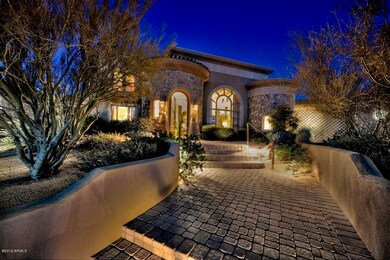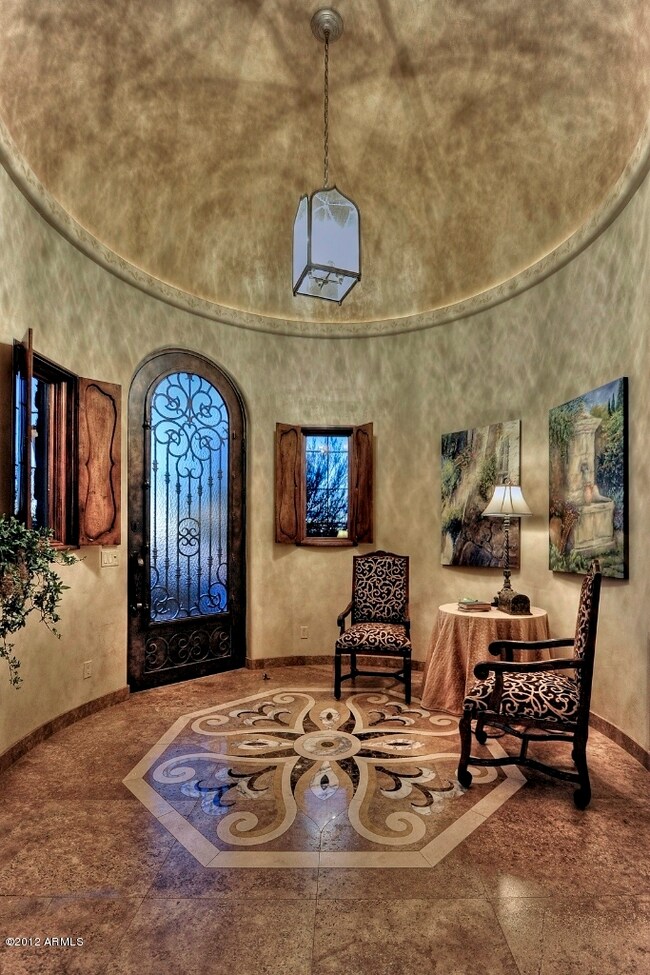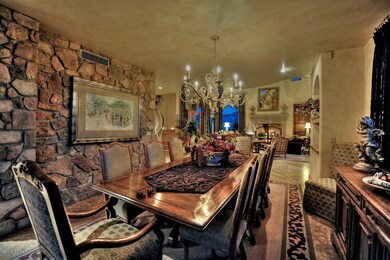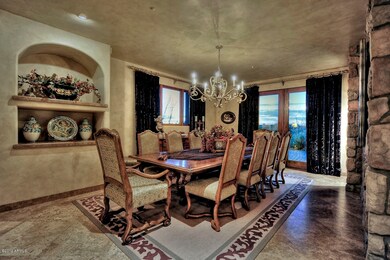
10196 E Whispering Wind Dr Scottsdale, AZ 85255
Pinnacle Peak NeighborhoodHighlights
- Guest House
- Gated Parking
- City Lights View
- Sonoran Trails Middle School Rated A-
- Gated Community
- 2.42 Acre Lot
About This Home
As of April 2021Elegant and Sophisticated best describe this one of a kind home in the very private, secluded subdivision of Ladera Vista in the highly sought after Troon Area. This marvelous home is perched on 2.42 acres ( yet feels like a 10 acre estate ) & provides the utmost privacy and breath taking mountain & city light views. Built by Greager Custom Homes, Architectural design by Tim Johnson & Interior Design by Linda Seeger provide unwavering attention to every detail with quality craftsmanship & materials. Enjoy outdoor living at its best with magnificent living spaces when entertaining family & friends. Ideal LOCK & LEAVE home for the most discerning Buyer. Photos do not do this home justice, please call today to view this must see home.
Last Agent to Sell the Property
The Noble Agency License #BR535076000 Listed on: 10/12/2012
Home Details
Home Type
- Single Family
Est. Annual Taxes
- $6,129
Year Built
- Built in 2000
Lot Details
- 2.42 Acre Lot
- Private Streets
- Desert faces the front and back of the property
- Wrought Iron Fence
- Front and Back Yard Sprinklers
- Sprinklers on Timer
- Private Yard
HOA Fees
- $96 Monthly HOA Fees
Parking
- 2 Car Garage
- Garage Door Opener
- Gated Parking
Property Views
- City Lights
- Mountain
Home Design
- Santa Barbara Architecture
- Tile Roof
- Built-Up Roof
- Foam Roof
- Block Exterior
- Stone Exterior Construction
- Stucco
Interior Spaces
- 6,155 Sq Ft Home
- 2-Story Property
- Wet Bar
- Central Vacuum
- Vaulted Ceiling
- Ceiling Fan
- Gas Fireplace
- Living Room with Fireplace
- 3 Fireplaces
Kitchen
- Eat-In Kitchen
- Breakfast Bar
- Gas Cooktop
- Built-In Microwave
- Kitchen Island
- Granite Countertops
Flooring
- Wood
- Stone
Bedrooms and Bathrooms
- 4 Bedrooms
- Primary Bedroom on Main
- Fireplace in Primary Bedroom
- Primary Bathroom is a Full Bathroom
- 4.5 Bathrooms
- Dual Vanity Sinks in Primary Bathroom
- Hydromassage or Jetted Bathtub
- Bathtub With Separate Shower Stall
Home Security
- Security System Owned
- Intercom
- Fire Sprinkler System
Outdoor Features
- Covered patio or porch
- Outdoor Fireplace
- Built-In Barbecue
Additional Homes
- Guest House
Schools
- Desert Sun Academy Elementary School
- Sonoran Trails Middle School
- Cactus Shadows High School
Utilities
- Refrigerated Cooling System
- Zoned Heating
- Heating System Uses Natural Gas
- Water Filtration System
- High Speed Internet
- Cable TV Available
Listing and Financial Details
- Tax Lot 3
- Assessor Parcel Number 217-06-121
Community Details
Overview
- Association fees include ground maintenance, street maintenance
- Ladera Vista Association, Phone Number (480) 513-8106
- Built by Greager Custom Homes
- Ladera Vista Subdivision
Recreation
- Bike Trail
Security
- Gated Community
Ownership History
Purchase Details
Home Financials for this Owner
Home Financials are based on the most recent Mortgage that was taken out on this home.Purchase Details
Purchase Details
Home Financials for this Owner
Home Financials are based on the most recent Mortgage that was taken out on this home.Purchase Details
Home Financials for this Owner
Home Financials are based on the most recent Mortgage that was taken out on this home.Purchase Details
Similar Homes in Scottsdale, AZ
Home Values in the Area
Average Home Value in this Area
Purchase History
| Date | Type | Sale Price | Title Company |
|---|---|---|---|
| Warranty Deed | $2,600,000 | Chicago Title Agency | |
| Interfamily Deed Transfer | -- | None Available | |
| Warranty Deed | $1,850,000 | First American Title Ins Co | |
| Interfamily Deed Transfer | -- | Grand Canyon Title Agency In | |
| Cash Sale Deed | $310,000 | Security Title Agency |
Mortgage History
| Date | Status | Loan Amount | Loan Type |
|---|---|---|---|
| Open | $500,000 | Credit Line Revolving | |
| Closed | $256,600 | Credit Line Revolving | |
| Open | $2,000,000 | New Conventional | |
| Previous Owner | $75,000 | Unknown | |
| Previous Owner | $1,596,750 | Adjustable Rate Mortgage/ARM | |
| Previous Owner | $75,000 | Unknown | |
| Previous Owner | $172,000 | Credit Line Revolving | |
| Previous Owner | $1,295,000 | New Conventional | |
| Previous Owner | $500,000 | Stand Alone Second | |
| Previous Owner | $699,300 | No Value Available |
Property History
| Date | Event | Price | Change | Sq Ft Price |
|---|---|---|---|---|
| 04/06/2021 04/06/21 | Sold | $2,600,000 | +4.0% | $422 / Sq Ft |
| 11/02/2020 11/02/20 | Pending | -- | -- | -- |
| 06/29/2020 06/29/20 | Price Changed | $2,500,000 | +8.7% | $406 / Sq Ft |
| 06/29/2020 06/29/20 | Price Changed | $2,300,000 | -8.0% | $374 / Sq Ft |
| 05/07/2020 05/07/20 | Price Changed | $2,500,000 | -5.7% | $406 / Sq Ft |
| 03/12/2020 03/12/20 | Price Changed | $2,650,000 | -5.3% | $431 / Sq Ft |
| 11/22/2019 11/22/19 | For Sale | $2,799,000 | +51.3% | $455 / Sq Ft |
| 03/27/2013 03/27/13 | Sold | $1,850,000 | -15.7% | $301 / Sq Ft |
| 01/28/2013 01/28/13 | Pending | -- | -- | -- |
| 12/14/2012 12/14/12 | For Sale | $2,195,000 | 0.0% | $357 / Sq Ft |
| 12/10/2012 12/10/12 | Pending | -- | -- | -- |
| 10/12/2012 10/12/12 | For Sale | $2,195,000 | -- | $357 / Sq Ft |
Tax History Compared to Growth
Tax History
| Year | Tax Paid | Tax Assessment Tax Assessment Total Assessment is a certain percentage of the fair market value that is determined by local assessors to be the total taxable value of land and additions on the property. | Land | Improvement |
|---|---|---|---|---|
| 2025 | $7,574 | $154,612 | -- | -- |
| 2024 | $7,326 | $147,250 | -- | -- |
| 2023 | $7,326 | $179,980 | $35,990 | $143,990 |
| 2022 | $7,082 | $133,560 | $26,710 | $106,850 |
| 2021 | $8,072 | $133,130 | $26,620 | $106,510 |
| 2020 | $8,630 | $135,380 | $27,070 | $108,310 |
| 2019 | $8,593 | $134,270 | $26,850 | $107,420 |
| 2018 | $8,317 | $132,230 | $26,440 | $105,790 |
| 2017 | $7,940 | $122,000 | $24,400 | $97,600 |
| 2016 | $7,967 | $126,610 | $25,320 | $101,290 |
| 2015 | $7,481 | $124,620 | $24,920 | $99,700 |
Agents Affiliated with this Home
-
Cindy Metz

Seller's Agent in 2021
Cindy Metz
Russ Lyon Sotheby's International Realty
(602) 803-2293
5 in this area
145 Total Sales
-
Kathy Reisdorf
K
Seller Co-Listing Agent in 2021
Kathy Reisdorf
Russ Lyon Sotheby's International Realty
(480) 797-4977
3 in this area
89 Total Sales
-
Monica Monson

Seller's Agent in 2013
Monica Monson
The Noble Agency
(480) 250-0848
2 in this area
110 Total Sales
-
Barry Van Patten

Seller Co-Listing Agent in 2013
Barry Van Patten
Russ Lyon Sotheby's International Realty
(480) 202-2413
2 in this area
40 Total Sales
Map
Source: Arizona Regional Multiple Listing Service (ARMLS)
MLS Number: 4833428
APN: 217-06-121
- 10160 E Whispering Wind Dr
- 10261 E De la o Rd
- 10067 E Santa Catalina Dr
- 10285 E Chama Rd
- 10205 E Happy Valley Rd
- 10101 E Happy Valley Rd
- 10801 E Happy Valley Rd Unit 86
- 10801 E Happy Valley Rd Unit 4
- 10801 E Happy Valley Rd Unit 102
- 10801 E Happy Valley Rd Unit 132
- 24863 N 103rd Way
- 9716 E Mariposa Grande Dr
- 23437 N Church Rd Unit 10
- 10590 E Pinnacle Peak Rd Unit 5
- 12815 E Buckskin Trail Unit 2
- 10721 E La Junta Rd
- 25150 N Windy Walk Dr Unit 37
- 25150 N Windy Walk Dr Unit 11
- 24200 N Alma School Rd Unit 4
- 10793 E La Junta Rd

