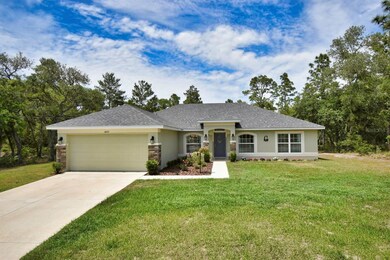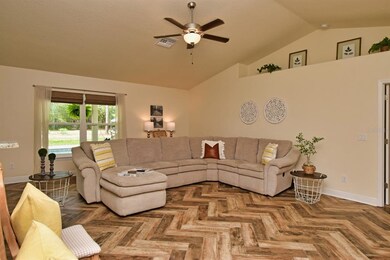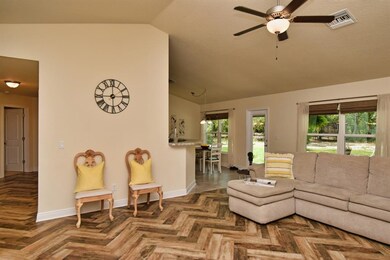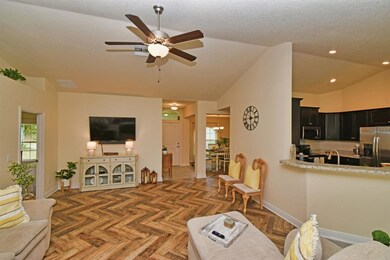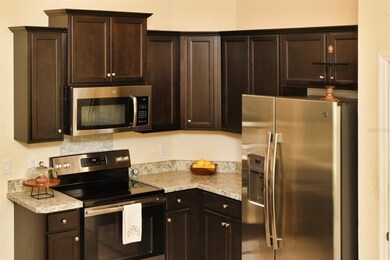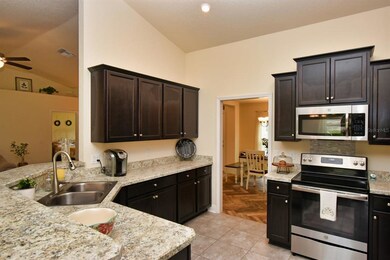
10197 Meadow Wren Ave Weeki Wachee, FL 34613
Royal Highlands NeighborhoodHighlights
- Private Pool
- 0.93 Acre Lot
- Vaulted Ceiling
- View of Trees or Woods
- Open Floorplan
- No HOA
About This Home
As of June 2021Welcome to your new home. Only three years old and resting on just under a full acre, enjoy the lifestyle of a small community still free of high traffic and HOAs, yet close to the Gulf and big town amenities. Meticulously maintained and modern, the comfort and entertainment potential are endless. Let's start with a dining room with wood-look tile and a spacious tiled kitchen with an adjoining dinette eating area and breakfast bar overlooking the pool and huge backyard. The kitchen features all stainless steel appliances and real wood 42-inch cabinetry. The open-plan tiled Great Room offers plenty of room and conveniently splits the Master from the secondary bedrooms for privacy. The Master Bedroom has a tray ceiling with crown molding and an en suite bathroom with tub/shower and two vanities and sinks. Two more generously sized bedrooms with double-door closets and an inside laundry room round out this home perfectly. Working from home? The large office makes your morning work commute just a quick ten steps away. Afterwards, walk outside for a swim or enjoy your morning coffee on the couples swing under the covered back porch. This home checks all of the boxes. Other features include a firepit (check), pool pavers (check), not in a flood zone (check), no HOA or CDD fees (double check), great curb appeal and beautiful landscaping, and shows like a new model. Close to shopping, Gulf beaches, kayaking, and more. Come see your new home today. You won't be disappointed.
Last Agent to Sell the Property
FLORIDA LUXURY REALTY INC License #3133461 Listed on: 05/13/2021

Home Details
Home Type
- Single Family
Est. Annual Taxes
- $2,209
Year Built
- Built in 2018
Lot Details
- 0.93 Acre Lot
- South Facing Home
- Landscaped with Trees
Parking
- 2 Car Attached Garage
- Garage Door Opener
- Driveway
- Open Parking
Home Design
- Slab Foundation
- Shingle Roof
- Block Exterior
- Stucco
Interior Spaces
- 1,854 Sq Ft Home
- Open Floorplan
- Crown Molding
- Tray Ceiling
- Vaulted Ceiling
- Ceiling Fan
- ENERGY STAR Qualified Windows
- Blinds
- Rods
- French Doors
- Views of Woods
- Laundry Room
Kitchen
- Eat-In Kitchen
- Range
- Microwave
- Dishwasher
- Solid Wood Cabinet
- Disposal
Flooring
- Carpet
- Tile
Bedrooms and Bathrooms
- 3 Bedrooms
- Split Bedroom Floorplan
- Walk-In Closet
- 2 Full Bathrooms
Home Security
- Fire and Smoke Detector
- In Wall Pest System
Outdoor Features
- Private Pool
- Covered patio or porch
- Exterior Lighting
Utilities
- Central Air
- Heat Pump System
- Thermostat
- Well
- Electric Water Heater
- Septic Tank
- Phone Available
- Cable TV Available
Community Details
- No Home Owners Association
- Built by Adams Homes
- Royal Highlands Subdivision
Listing and Financial Details
- Down Payment Assistance Available
- Homestead Exemption
- Visit Down Payment Resource Website
- Legal Lot and Block 12 / 338
- Assessor Parcel Number R01-221-17-3350-0338-0120
Ownership History
Purchase Details
Home Financials for this Owner
Home Financials are based on the most recent Mortgage that was taken out on this home.Purchase Details
Home Financials for this Owner
Home Financials are based on the most recent Mortgage that was taken out on this home.Purchase Details
Purchase Details
Similar Homes in Weeki Wachee, FL
Home Values in the Area
Average Home Value in this Area
Purchase History
| Date | Type | Sale Price | Title Company |
|---|---|---|---|
| Warranty Deed | $290,000 | Wollinka Wikle Ttl Ins Agcy | |
| Special Warranty Deed | $206,500 | Paramount Title | |
| Warranty Deed | -- | Attorney | |
| Interfamily Deed Transfer | -- | -- |
Mortgage History
| Date | Status | Loan Amount | Loan Type |
|---|---|---|---|
| Open | $232,000 | New Conventional | |
| Previous Owner | $196,128 | New Conventional |
Property History
| Date | Event | Price | Change | Sq Ft Price |
|---|---|---|---|---|
| 07/18/2025 07/18/25 | Price Changed | $474,900 | -3.1% | $256 / Sq Ft |
| 05/29/2025 05/29/25 | For Sale | $489,900 | +68.9% | $264 / Sq Ft |
| 06/17/2021 06/17/21 | Sold | $290,000 | +5.5% | $156 / Sq Ft |
| 05/14/2021 05/14/21 | Pending | -- | -- | -- |
| 05/13/2021 05/13/21 | For Sale | $275,000 | +33.2% | $148 / Sq Ft |
| 11/09/2018 11/09/18 | Sold | $206,450 | 0.0% | $111 / Sq Ft |
| 10/09/2018 10/09/18 | Pending | -- | -- | -- |
| 08/10/2018 08/10/18 | For Sale | $206,550 | -- | $111 / Sq Ft |
Tax History Compared to Growth
Tax History
| Year | Tax Paid | Tax Assessment Tax Assessment Total Assessment is a certain percentage of the fair market value that is determined by local assessors to be the total taxable value of land and additions on the property. | Land | Improvement |
|---|---|---|---|---|
| 2024 | $3,845 | $273,329 | -- | -- |
| 2023 | $3,845 | $265,368 | $0 | $0 |
| 2022 | $3,444 | $237,585 | $29,232 | $208,353 |
| 2021 | $2,037 | $143,168 | $0 | $0 |
| 2020 | $2,301 | $141,191 | $0 | $0 |
| 2019 | $2,280 | $136,644 | $0 | $0 |
| 2018 | $146 | $9,744 | $9,744 | $0 |
| 2017 | $215 | $8,526 | $8,526 | $0 |
| 2016 | $165 | $5,684 | $0 | $0 |
| 2015 | $164 | $5,684 | $0 | $0 |
| 2014 | $161 | $5,684 | $0 | $0 |
Agents Affiliated with this Home
-
Daniel McGraw

Seller's Agent in 2025
Daniel McGraw
HOMAN REALTY GROUP INC
(352) 345-0642
16 in this area
101 Total Sales
-
Lori Czaya

Seller's Agent in 2021
Lori Czaya
FLORIDA LUXURY REALTY INC
(727) 534-3141
1 in this area
14 Total Sales
-
Sabrina Westenbarger

Buyer's Agent in 2021
Sabrina Westenbarger
CENTURY 21 CIRCLE
(813) 758-7717
3 in this area
129 Total Sales
-
Len Urso
L
Seller's Agent in 2018
Len Urso
Adams Homes Realty, Inc
(352) 650-2426
24 in this area
151 Total Sales
Map
Source: Stellar MLS
MLS Number: W7833683
APN: R01-221-17-3350-0338-0120
- 10262 Maybird Ave
- 12105 Everglades Kite Rd
- 11435 Petrel Ave
- 11004 Carnes St
- 10437 Tucker Rd
- 10431 Tucker Rd
- 10343 Turtle Run Rd
- 10353 Turtle Run Rd
- 10421 Tucker Rd
- 0000 Mansign Rd
- 10466 Tucker Rd
- 10460 Tucker Rd
- 11011 Bourassa Blvd
- 10452 Tucker Rd
- 0000 Marsh Owl Ave
- 8176 Commercial Way
- 11254 Commercial Way

