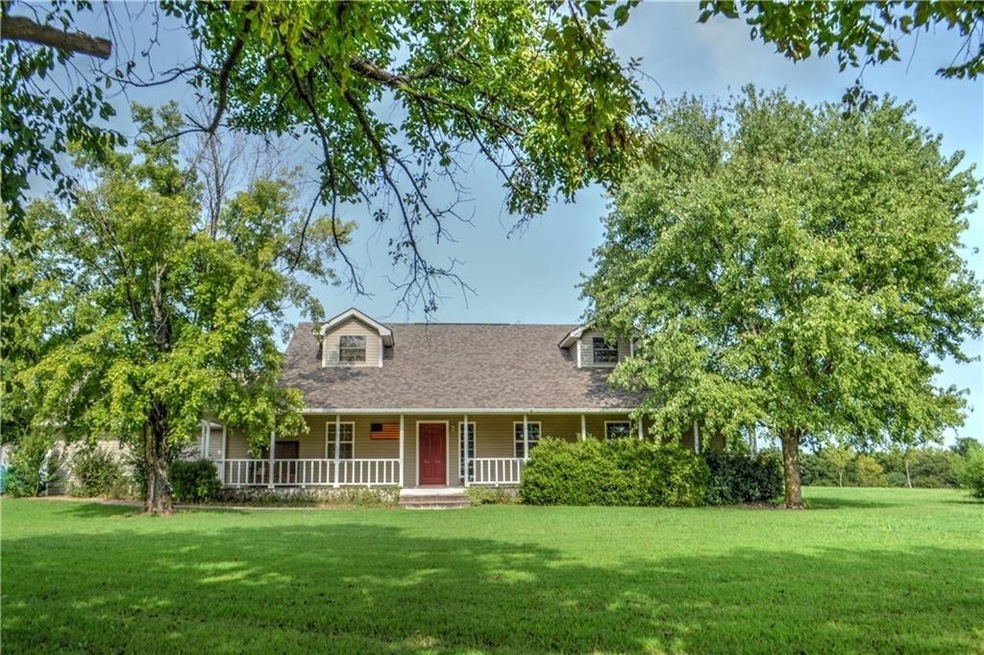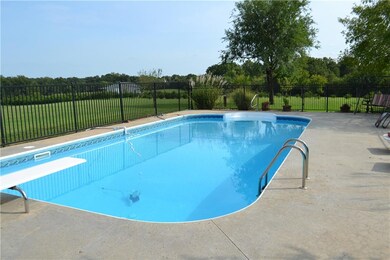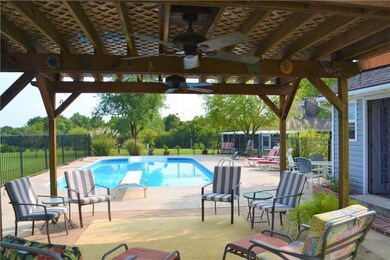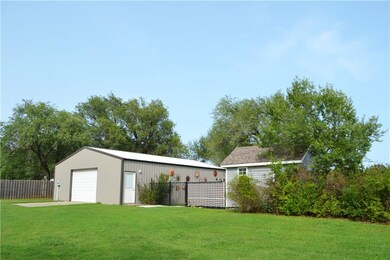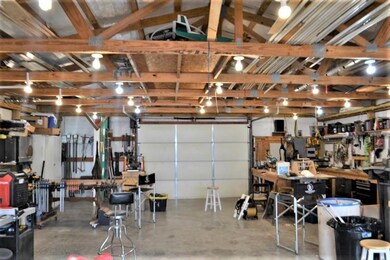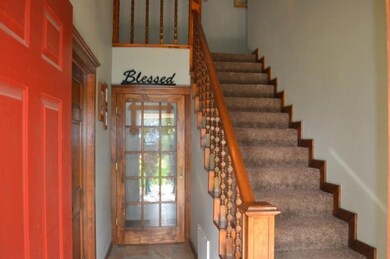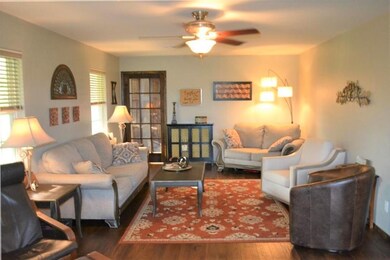
10199 Brangus Rd Meeker, OK 74855
Estimated Value: $501,709 - $703,000
Highlights
- Cabana
- Lake, Pond or Stream
- Traditional Architecture
- 15.64 Acre Lot
- Wooded Lot
- Screened Porch
About This Home
As of November 2020Come HOME to peaceful living on 15+ acres with a pool and workshop! Remodeled in 2018, the living room has a gas fireplace, opening to 2 dining/game areas, and the amazing Chef's kitchen with extensive cabinets & drawers, all with soft-closing hardware. COFFEE bar! Baking center has retractable doors and well planned storage. Durable quartz countertops and window sills, plus a commercial 40" natural gas range & pot-filler faucet, complete this thoughtful design! The island has bar stool seating, quiet Bosch dishwasher, and granite composite sink w/touch control faucet. Upstairs are 4 bedrooms, 2 baths, and extra walk-in closet. Downstairs master en suite, with nearby optional bed rm/family rm, is used as a media rm with dimmable lighting. Main bath, and utility rm w/built-in safe across the hall. New 12'x30' screened-in back porch, leads to the 18'x36' in-ground, fenced, salt water pool and cabana with A/C. The 30'x40' metal workshop has 220 wiring, and CH&A installed in 2018!
Home Details
Home Type
- Single Family
Est. Annual Taxes
- $2,563
Year Built
- Built in 1991
Lot Details
- 15.64 Acre Lot
- West Facing Home
- Aluminum or Metal Fence
- Wooded Lot
Parking
- 2 Car Attached Garage
- Garage Door Opener
- Gravel Driveway
- Additional Parking
Home Design
- Traditional Architecture
- Composition Roof
- Vinyl Construction Material
Interior Spaces
- 2,541 Sq Ft Home
- 2-Story Property
- Ceiling Fan
- Gas Log Fireplace
- Window Treatments
- Workshop
- Screened Porch
- Utility Room with Study Area
- Laundry Room
- Inside Utility
- Attic Fan
Kitchen
- Gas Oven
- Gas Range
- Free-Standing Range
- Microwave
- Dishwasher
- Wood Stained Kitchen Cabinets
- Disposal
Flooring
- Carpet
- Tile
- Vinyl
Bedrooms and Bathrooms
- 5 Bedrooms
- 4 Full Bathrooms
Home Security
- Home Security System
- Storm Doors
- Fire and Smoke Detector
Pool
- Cabana
- Vinyl Pool
Outdoor Features
- Lake, Pond or Stream
- Separate Outdoor Workshop
Schools
- Meeker Elementary School
- Meeker Middle School
- Meeker High School
Farming
- Pasture
Utilities
- Central Heating and Cooling System
- Well
- Water Heater
- Septic Tank
Similar Homes in Meeker, OK
Home Values in the Area
Average Home Value in this Area
Property History
| Date | Event | Price | Change | Sq Ft Price |
|---|---|---|---|---|
| 11/11/2020 11/11/20 | Sold | $410,000 | 0.0% | $161 / Sq Ft |
| 09/19/2020 09/19/20 | Pending | -- | -- | -- |
| 09/16/2020 09/16/20 | For Sale | $410,000 | -- | $161 / Sq Ft |
Tax History Compared to Growth
Tax History
| Year | Tax Paid | Tax Assessment Tax Assessment Total Assessment is a certain percentage of the fair market value that is determined by local assessors to be the total taxable value of land and additions on the property. | Land | Improvement |
|---|---|---|---|---|
| 2024 | $2,563 | $31,094 | $897 | $30,197 |
| 2023 | $2,563 | $31,094 | $897 | $30,197 |
| 2022 | $2,650 | $31,094 | $897 | $30,197 |
| 2021 | $2,696 | $31,094 | $897 | $30,197 |
Agents Affiliated with this Home
-
Merrily Short

Seller's Agent in 2020
Merrily Short
Berkshire Hathaway-Benchmark
(405) 973-5105
69 Total Sales
-
Mike Presley
M
Buyer's Agent in 2020
Mike Presley
The Presley Group, Inc
(405) 693-0997
53 Total Sales
Map
Source: MLSOK
MLS Number: 928501
APN: 000010011004000501
- 9595 Brangus Rd
- 44408 Moccasin Trail Rd
- 0 Mocassin 6 93 Ac Trail
- 9821 Musson Rd
- 9429 Bryan Rd
- 0 Carmin Dr
- 110 Garden Oaks Dr
- 16 Brookridge
- 43281 Prairie Ranch Rd
- 43253 Prairie Ranch Rd
- 43231 Prairie Ranch Rd
- 43237 Prairie Ranch Rd
- 43225 Prairie Ranch Rd
- 43250 Prairie Ranch Rd
- 43280 Prairie Ranch Rd
- 43259 Prairie Ranch Rd
- 8 Pecan Ridge
- 114 Sooner Rd
- 2 Pecan Ridge
- 43107 Wagon Trail
