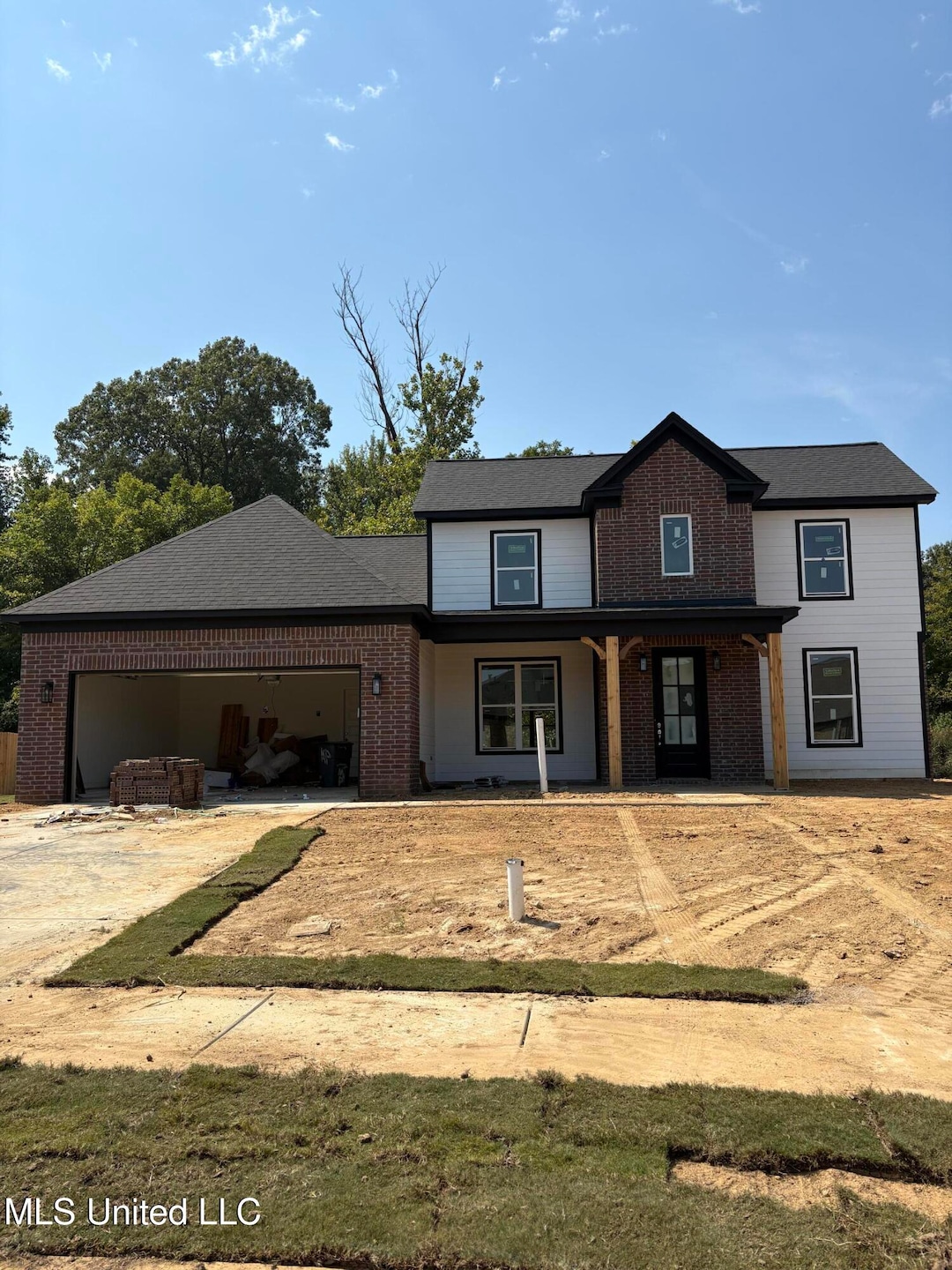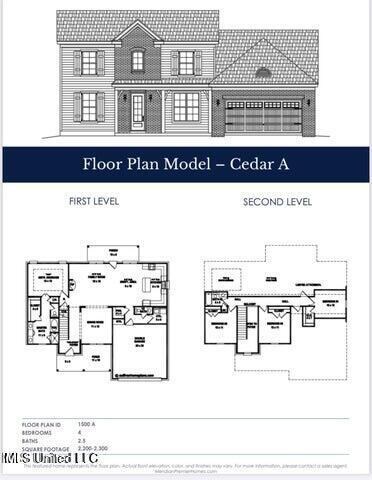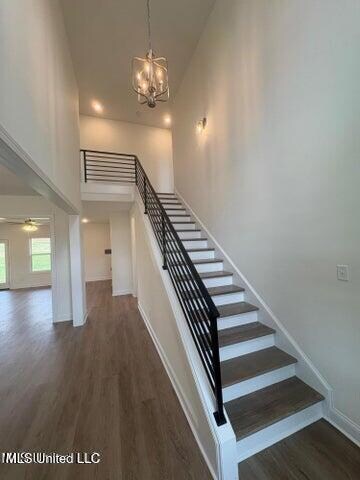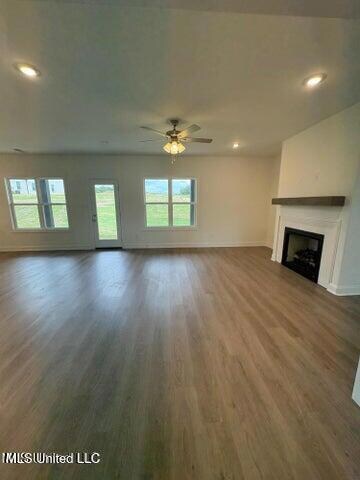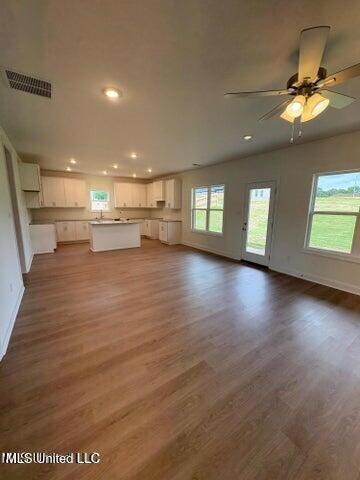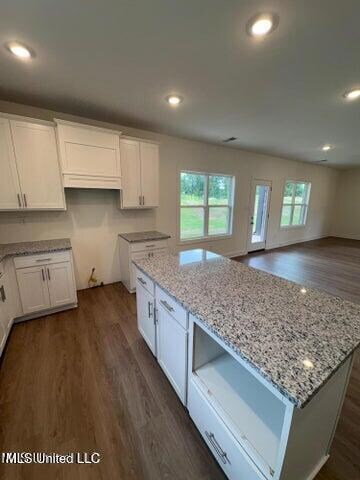10199 March Meadows Way Olive Branch, MS 38654
Estimated payment $2,469/month
Highlights
- New Construction
- Contemporary Architecture
- High Ceiling
- Olive Branch High School Rated A-
- Main Floor Primary Bedroom
- Combination Kitchen and Living
About This Home
Picture is of another home !! Features will vary!! This beautiful Cedar A plan has 4 bedrooms and 2 1/2 Bathrooms, Formal Dining Room, Huge Walk-in pantry and kitchen island, gas fireplace, stainless steel appliances and a cute front porch!! The primary bedroom is on the main level with an ensuite bathroom offering a double vanity, soaking tub and separate shower and a walk-in closet!! Upstairs are 3 more bedrooms and a full bathroom!! Builder offering $10,000 concessions towards buyer closing costs, and ask about the current Upgrade Package!!!
Listing Agent
Coldwell Banker Collins-Maury Southaven License #S-54402 Listed on: 09/12/2025

Home Details
Home Type
- Single Family
Year Built
- Built in 2025 | New Construction
Lot Details
- 0.25 Acre Lot
- Landscaped
- Cleared Lot
- Private Yard
- Front Yard
HOA Fees
- $38 Monthly HOA Fees
Parking
- 2 Car Direct Access Garage
- Front Facing Garage
- Garage Door Opener
- Driveway
Home Design
- Contemporary Architecture
- Brick Exterior Construction
- Slab Foundation
- Asphalt Shingled Roof
- HardiePlank Type
Interior Spaces
- 2,200 Sq Ft Home
- 2-Story Property
- High Ceiling
- Ceiling Fan
- Recessed Lighting
- Gas Log Fireplace
- Vinyl Clad Windows
- Insulated Windows
- Window Screens
- Living Room with Fireplace
- Combination Kitchen and Living
- Attic Floors
- Fire and Smoke Detector
Kitchen
- Eat-In Kitchen
- Walk-In Pantry
- Free-Standing Gas Range
- Microwave
- Dishwasher
- Kitchen Island
- Granite Countertops
- Disposal
Flooring
- Carpet
- Ceramic Tile
- Luxury Vinyl Tile
Bedrooms and Bathrooms
- 4 Bedrooms
- Primary Bedroom on Main
- Walk-In Closet
- Double Vanity
- Soaking Tub
- Bathtub Includes Tile Surround
- Separate Shower
Laundry
- Laundry on main level
- Washer and Electric Dryer Hookup
Outdoor Features
- Rain Gutters
- Front Porch
Location
- City Lot
Schools
- Chickasaw Elementary School
- Olive Branch Middle School
- Olive Branch High School
Utilities
- Cooling System Powered By Gas
- Two cooling system units
- Central Heating and Cooling System
- Heating System Uses Natural Gas
- Natural Gas Connected
- Gas Water Heater
- Cable TV Available
Community Details
- Association fees include ground maintenance
- The Preserve At Cedar Bluff Subdivision
- The community has rules related to covenants, conditions, and restrictions
Listing and Financial Details
- Assessor Parcel Number Unassigned
Map
Home Values in the Area
Average Home Value in this Area
Property History
| Date | Event | Price | List to Sale | Price per Sq Ft |
|---|---|---|---|---|
| 10/03/2025 10/03/25 | Pending | -- | -- | -- |
| 10/02/2025 10/02/25 | Off Market | -- | -- | -- |
| 09/12/2025 09/12/25 | For Sale | $389,995 | -- | $177 / Sq Ft |
Source: MLS United
MLS Number: 4125503
- 10262 March Meadows Way
- 4630 Alexander Rd
- 10482 Lafayette Dr
- 10488 Parker Dr Dr Unit Ext
- 9635 Austin Dr
- 9653 Trenton Trail
- 10321 Loftin Dr
- 9480 Miranda Dr
- 9598 Nielsen Dr
- 4213 Sidlehill Dr
- 10719 Highway 178
- 5195 Mary Ln N
- 4289 Becky Sue Cove
- 8754 Ln
- 9344 Miranda Dr
- 10640 Mississippi 178
- 0 Hacks Cross Rd Unit 10199776
- 0 Polk Ln Unit 4125320
- 2 Bethel Rd
- 1 Bethel Rd
