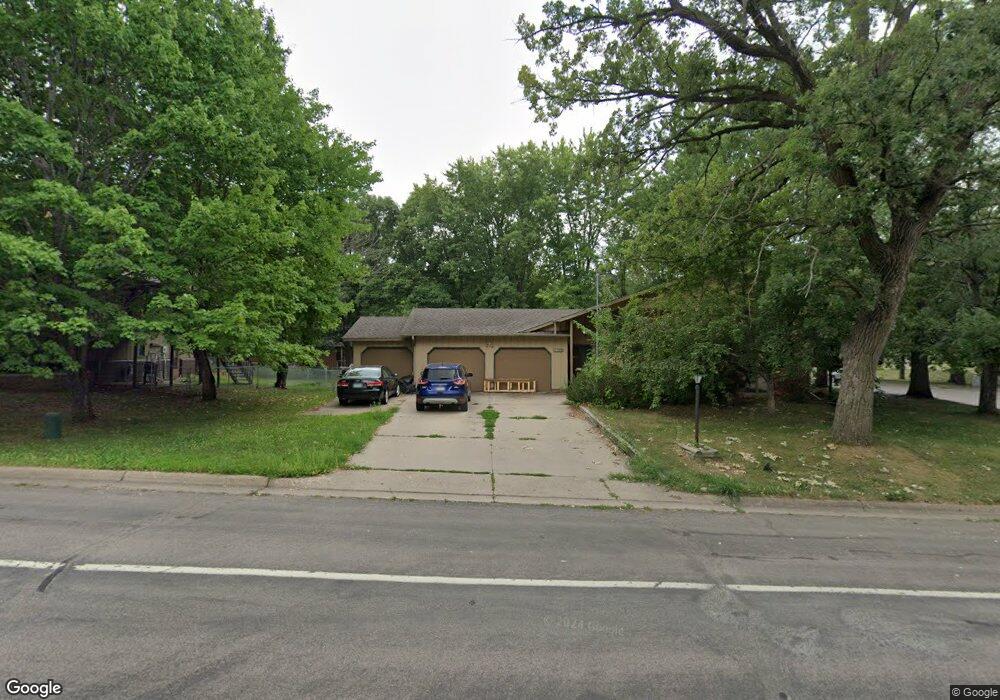102 11th St N Sauk Rapids, MN 56379
Estimated Value: $282,000 - $293,000
4
Beds
2
Baths
1,080
Sq Ft
$266/Sq Ft
Est. Value
About This Home
This home is located at 102 11th St N, Sauk Rapids, MN 56379 and is currently estimated at $287,640, approximately $266 per square foot. 102 11th St N is a home located in Benton County with nearby schools including Pleasant View Elementary School, Sauk Rapids-Rice Middle School, and Sauk Rapids-Rice Senior High School.
Ownership History
Date
Name
Owned For
Owner Type
Purchase Details
Closed on
Jul 15, 2016
Sold by
Strunge Thomas Thomas
Bought by
Backes Jeremy Jeremy
Current Estimated Value
Home Financials for this Owner
Home Financials are based on the most recent Mortgage that was taken out on this home.
Original Mortgage
$153,900
Outstanding Balance
$122,221
Interest Rate
3.42%
Estimated Equity
$165,419
Purchase Details
Closed on
Jun 15, 2010
Sold by
Miller Dona A
Bought by
Axeen Delene M
Home Financials for this Owner
Home Financials are based on the most recent Mortgage that was taken out on this home.
Original Mortgage
$150,867
Interest Rate
5%
Mortgage Type
FHA
Create a Home Valuation Report for This Property
The Home Valuation Report is an in-depth analysis detailing your home's value as well as a comparison with similar homes in the area
Home Values in the Area
Average Home Value in this Area
Purchase History
| Date | Buyer | Sale Price | Title Company |
|---|---|---|---|
| Backes Jeremy Jeremy | $153,900 | -- | |
| Axeen Delene M | $152,900 | -- |
Source: Public Records
Mortgage History
| Date | Status | Borrower | Loan Amount |
|---|---|---|---|
| Open | Backes Jeremy Jeremy | $153,900 | |
| Previous Owner | Axeen Delene M | $150,867 |
Source: Public Records
Tax History Compared to Growth
Tax History
| Year | Tax Paid | Tax Assessment Tax Assessment Total Assessment is a certain percentage of the fair market value that is determined by local assessors to be the total taxable value of land and additions on the property. | Land | Improvement |
|---|---|---|---|---|
| 2025 | $2,866 | $254,800 | $30,900 | $223,900 |
| 2024 | $2,834 | $243,600 | $30,900 | $212,700 |
| 2023 | $2,624 | $245,500 | $30,900 | $214,600 |
| 2022 | $2,446 | $211,300 | $28,100 | $183,200 |
| 2021 | $2,230 | $182,900 | $28,100 | $154,800 |
| 2018 | $1,964 | $129,900 | $22,879 | $107,021 |
| 2017 | $1,964 | $118,400 | $22,387 | $96,013 |
| 2016 | $1,922 | $139,800 | $27,000 | $112,800 |
| 2015 | $1,932 | $105,700 | $21,769 | $83,931 |
| 2014 | -- | $102,600 | $21,592 | $81,008 |
| 2013 | -- | $104,000 | $21,667 | $82,333 |
Source: Public Records
Map
Nearby Homes
- 702 N Benton Dr
- 709 N Benton Dr
- 314 Pleasant Ridge Dr
- 1018 N Benton Dr
- 224 9th St N
- 18th 18th
- 390 18th Street Ct NW
- 870 18th St NW
- 820 18th St NW
- 32608 River Vista Ln
- 1914 N Benton Dr
- 615 3rd Ave N
- 32467 County Road 1
- 1804 Oak Pond Dr
- 752 12th St N
- 1806 Oak Pond Dr
- 1209 Oak Pond Dr
- 932 Oak Pond Ct
- 1809 Eastern Star Loop
- 93 10th St S
