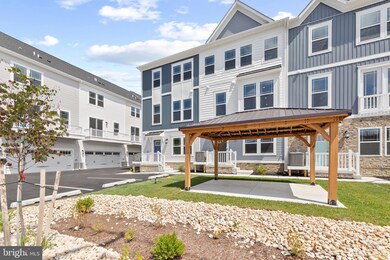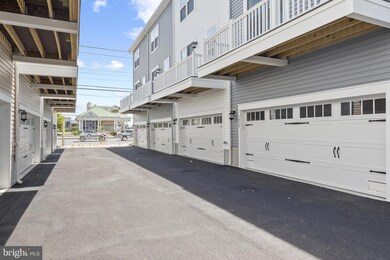
102 142nd St Ocean City, MD 21842
Highlights
- New Construction
- 0.65 Acre Lot
- Combination Kitchen and Living
- Ocean City Elementary School Rated A
- Coastal Architecture
- Community Pool
About This Home
As of January 2025Welcome to Lighthouse Bay in Ocean City MD! Lighthouse Bay by Lennar is a brand-new master-planned community offering new townhomes for sale in Ocean City, MD — just one block from the ocean, restaurants, shopping, and much more! You are walking out your front door and are at the cross walk for 142nd street beaches! Wow. The Tyndale three-story townhome features a generous floorplan to offer seamless modern living and entertainment. Ground level rear load two car garage, A first-floor flex space ideal as an at-home gym or entertainment space with a powder room, while upstairs is an open-concept main living area equipped with a beautiful gourmet kitchen, stainless steel appliances, Gray soft cushion close cabinetry, QUARTZ countertops, and an exterior deck for indoor-outdoor activities. The top level hosts all three bedrooms, including the owner’s suite with a full-sized bathroom and walk in closet. In the hallway for you guests is a convenient full bathroom and laundry including washer and dryer.. Residents will have access to masterplan amenities, including a relaxing swimming pool, picnic area and BBQ area for enhanced everyday living. The community offers the closest location for new construction to Ocean City beaches, nearby theme parks, dining and more. It’s also set one block away from a bus stop for easy transportation to local destinations.
Townhouse Details
Home Type
- Townhome
Est. Annual Taxes
- $4,000
Year Built
- Built in 2024 | New Construction
Lot Details
- Sprinkler System
- Property is in excellent condition
HOA Fees
- $320 Monthly HOA Fees
Parking
- 2 Car Attached Garage
- Rear-Facing Garage
Home Design
- Coastal Architecture
- Contemporary Architecture
- Slab Foundation
- Architectural Shingle Roof
- Stick Built Home
Interior Spaces
- 1,728 Sq Ft Home
- Property has 3 Levels
- Recessed Lighting
- Combination Kitchen and Living
Kitchen
- Stainless Steel Appliances
- Kitchen Island
Flooring
- Carpet
- Luxury Vinyl Plank Tile
Bedrooms and Bathrooms
- 3 Bedrooms
- En-Suite Bathroom
Schools
- Ocean City Elementary School
- Stephen Decatur Middle School
- Stephen Decatur High School
Utilities
- Central Air
- Heat Pump System
- Electric Water Heater
- Municipal Trash
Listing and Financial Details
- Assessor Parcel Number 2410174929
- $495 Front Foot Fee per year
Community Details
Overview
- $960 Capital Contribution Fee
- Association fees include common area maintenance, reserve funds, lawn maintenance, management, pool(s)
- Built by Lennar
- Caine Woods Subdivision
- Property Manager
Recreation
- Community Pool
Pet Policy
- Dogs and Cats Allowed
Ownership History
Purchase Details
Home Financials for this Owner
Home Financials are based on the most recent Mortgage that was taken out on this home.Purchase Details
Home Financials for this Owner
Home Financials are based on the most recent Mortgage that was taken out on this home.Purchase Details
Home Financials for this Owner
Home Financials are based on the most recent Mortgage that was taken out on this home.Purchase Details
Home Financials for this Owner
Home Financials are based on the most recent Mortgage that was taken out on this home.Purchase Details
Home Financials for this Owner
Home Financials are based on the most recent Mortgage that was taken out on this home.Purchase Details
Home Financials for this Owner
Home Financials are based on the most recent Mortgage that was taken out on this home.Purchase Details
Home Financials for this Owner
Home Financials are based on the most recent Mortgage that was taken out on this home.Purchase Details
Home Financials for this Owner
Home Financials are based on the most recent Mortgage that was taken out on this home.Purchase Details
Home Financials for this Owner
Home Financials are based on the most recent Mortgage that was taken out on this home.Purchase Details
Home Financials for this Owner
Home Financials are based on the most recent Mortgage that was taken out on this home.Purchase Details
Purchase Details
Purchase Details
Home Financials for this Owner
Home Financials are based on the most recent Mortgage that was taken out on this home.Similar Homes in Ocean City, MD
Home Values in the Area
Average Home Value in this Area
Purchase History
| Date | Type | Sale Price | Title Company |
|---|---|---|---|
| Deed | $560,000 | None Listed On Document | |
| Deed | $560,000 | None Listed On Document | |
| Deed | $595,000 | Doma Title | |
| Deed | $595,000 | Doma Title | |
| Deed | $572,500 | Doma Title | |
| Deed | $572,500 | Doma Title | |
| Deed | $599,990 | Lennar Title | |
| Deed | $560,000 | Lennar Title | |
| Deed | $660,290 | Lennar Title | |
| Deed | $639,990 | None Listed On Document | |
| Deed | $549,990 | Doma Title | |
| Deed | $559,990 | Doma Title | |
| Deed | $599,990 | Doma Title | |
| Deed | $604,990 | None Listed On Document | |
| Deed | -- | None Listed On Document | |
| Deed | -- | Lynn Adam M | |
| Deed | $1,250,000 | Chicago Title Insurance Co |
Mortgage History
| Date | Status | Loan Amount | Loan Type |
|---|---|---|---|
| Open | $494,392 | New Conventional | |
| Previous Owner | $299,995 | New Conventional | |
| Previous Owner | $102,240 | New Conventional | |
| Previous Owner | $396,174 | New Conventional | |
| Previous Owner | $467,492 | New Conventional | |
| Previous Owner | $503,990 | New Conventional | |
| Previous Owner | $5,320,600 | Future Advance Clause Open End Mortgage | |
| Previous Owner | $1,250,000 | Purchase Money Mortgage |
Property History
| Date | Event | Price | Change | Sq Ft Price |
|---|---|---|---|---|
| 01/28/2025 01/28/25 | Sold | $560,000 | -5.9% | $324 / Sq Ft |
| 01/06/2025 01/06/25 | Pending | -- | -- | -- |
| 12/27/2024 12/27/24 | Sold | $595,000 | +3.5% | $344 / Sq Ft |
| 12/20/2024 12/20/24 | Price Changed | $574,990 | 0.0% | $333 / Sq Ft |
| 12/20/2024 12/20/24 | For Sale | $574,990 | -2.5% | $333 / Sq Ft |
| 12/10/2024 12/10/24 | Off Market | $589,990 | -- | -- |
| 12/01/2024 12/01/24 | Pending | -- | -- | -- |
| 10/30/2024 10/30/24 | Sold | $599,990 | -4.0% | $347 / Sq Ft |
| 10/29/2024 10/29/24 | For Sale | $624,990 | +5.9% | $362 / Sq Ft |
| 10/18/2024 10/18/24 | Price Changed | $589,990 | -6.3% | $341 / Sq Ft |
| 09/27/2024 09/27/24 | Pending | -- | -- | -- |
| 09/09/2024 09/09/24 | For Sale | $629,990 | 0.0% | $365 / Sq Ft |
| 08/24/2024 08/24/24 | Pending | -- | -- | -- |
| 07/13/2024 07/13/24 | Price Changed | $629,990 | -1.6% | $365 / Sq Ft |
| 06/26/2024 06/26/24 | For Sale | $639,990 | +6.7% | $370 / Sq Ft |
| 06/08/2024 06/08/24 | For Sale | $599,990 | -- | $347 / Sq Ft |
Tax History Compared to Growth
Tax History
| Year | Tax Paid | Tax Assessment Tax Assessment Total Assessment is a certain percentage of the fair market value that is determined by local assessors to be the total taxable value of land and additions on the property. | Land | Improvement |
|---|---|---|---|---|
| 2024 | $25,709 | $1,842,467 | $0 | $0 |
| 2023 | $20,566 | $1,459,000 | $1,454,200 | $4,800 |
| 2022 | $14,472 | $1,029,800 | $0 | $0 |
| 2021 | $14,262 | $1,009,300 | $0 | $0 |
| 2020 | $13,560 | $988,800 | $986,500 | $2,300 |
| 2019 | $13,560 | $956,000 | $0 | $0 |
| 2018 | $12,572 | $923,200 | $0 | $0 |
| 2017 | $12,641 | $890,400 | $0 | $0 |
| 2016 | -- | $890,400 | $0 | $0 |
| 2015 | -- | $890,400 | $0 | $0 |
| 2014 | $14,837 | $1,051,100 | $0 | $0 |
Agents Affiliated with this Home
-
Ann Buxbaum

Seller's Agent in 2025
Ann Buxbaum
Creig Northrop Team of Long & Foster
(443) 235-0878
84 in this area
163 Total Sales
-
Carol Strasfeld

Buyer's Agent in 2025
Carol Strasfeld
Unrepresented Buyer Office
(301) 806-8871
82 in this area
5,563 Total Sales
-
Tina Carter

Buyer's Agent in 2024
Tina Carter
Creig Northrop Team of Long & Foster
(443) 865-4119
4 in this area
16 Total Sales
Map
Source: Bright MLS
MLS Number: MDWO2026630
APN: 10-174929
- 14303 Coastal Hwy
- 103 144th St Unit C
- 103 144th St Unit D
- 14203 Coastal Hwy Unit 3A
- 17 143rd St Unit U302
- 104 143rd St Unit C
- 104 143rd St Unit D
- 104 143rd St Unit G
- 104 143rd St Unit G
- 14302 Sinepuxent Ave Unit E
- 14302 Sinepuxent Ave Unit F
- 14302 Sinepuxent Ave Unit E
- 14302 Sinepuxent Ave Unit F
- 14302 Sinepuxent Ave Unit C
- 14302 Sinepuxent Ave Unit D
- 14301 Coastal Hwy Unit B
- 14301 Coastal Hwy Unit C
- 14301 Coastal Hwy Unit D
- 14301 Coastal Hwy Unit F
- 11 142nd St Unit U310






