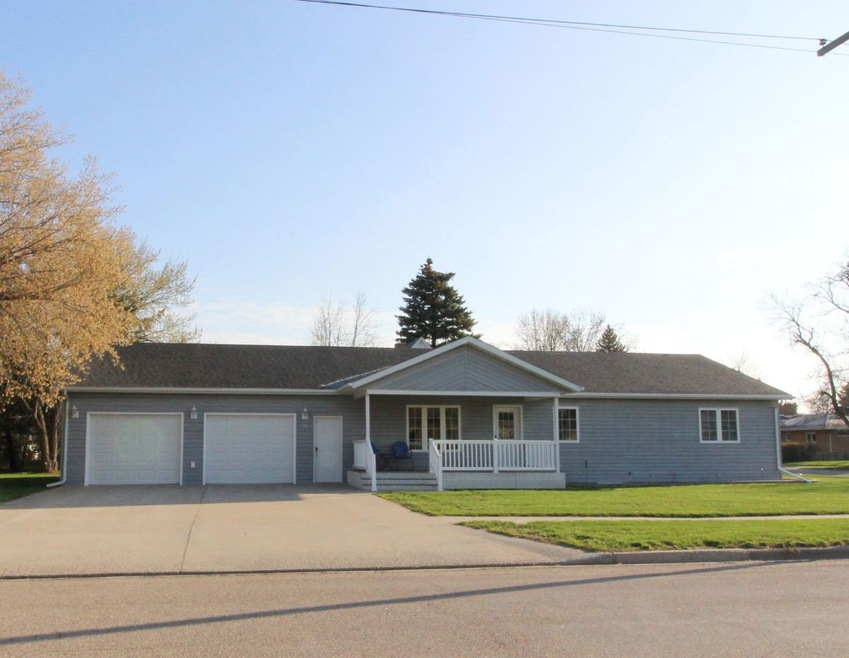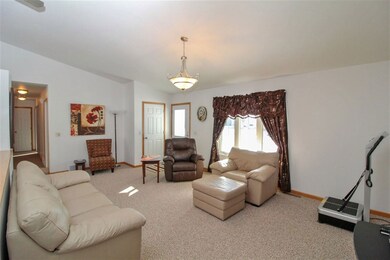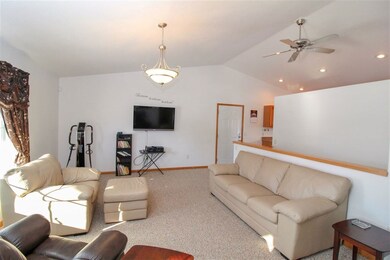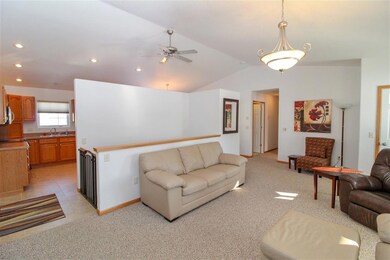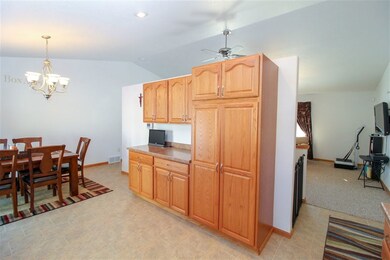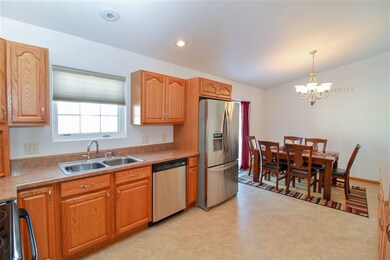
Estimated Value: $216,000 - $296,000
Highlights
- Patio
- Bathroom on Main Level
- 1-Story Property
- Living Room
- Tile Flooring
- Forced Air Heating and Cooling System
About This Home
As of August 2019You will be able to enjoy the sunshine streaming into this meticulously maintained 4 bedroom, 3 bath rambler style home on a corner lot. Inside you will appreciate an inviting living room w/large windows that offer southern exposure, an open kitchen w/ample cupboards & countertops along w/a pantry. The dining room is open to the kitchen along w/the living room & makes for a perfect entertaining space. There is a patio door off of the dining room that leads out to the concrete patio & backyard area, giving you easy access for grilling! The master suite is generous & has its own spacious bath & large walk-in closet. There is one other large bedroom on the main floor along w/a smaller room that could be used for an office, craft room, or spare bedroom. Also, on the main floor there is a sizable laundry room w/storage & built-in cabinetry & a full bath. The basement is finished & is ready for you to make it home! There is a spacious family room w/built-in desk, 2 roomy egress bedrooms, a 3/4 bath w/tiled shower, storage room & separate utility room. The home is energy efficient w/dual heat (electric & propane) & central air for the summers. The location of this home is incredibly favorable as it is walking distance to most of the amenities that Velva has to offer such as the clinic, dentist, grocery store, city hall, post office, K-12 school & park. Velva also offers restaurants, Legion Hall, 9-hole golf course, chiropractor, fitness center & so much more! Check it out today!
Home Details
Home Type
- Single Family
Est. Annual Taxes
- $2,898
Year Built
- Built in 2008
Lot Details
- Lot Dimensions are 140'x85'
- Property is zoned R1
Home Design
- Concrete Foundation
- Asphalt Roof
- Vinyl Siding
Interior Spaces
- 1,500 Sq Ft Home
- 1-Story Property
- Living Room
- Dining Room
- Finished Basement
- Basement Fills Entire Space Under The House
- Laundry on main level
Kitchen
- Oven or Range
- Microwave
- Dishwasher
Flooring
- Carpet
- Tile
Bedrooms and Bathrooms
- 4 Bedrooms
- Bathroom on Main Level
- 3 Bathrooms
Parking
- 2 Car Garage
- Heated Garage
- Insulated Garage
- Garage Door Opener
- Driveway
Outdoor Features
- Patio
Utilities
- Forced Air Heating and Cooling System
- Dual Heating Fuel
- Heating System Powered By Owned Propane
Listing and Financial Details
- Assessor Parcel Number 55000310767001
Ownership History
Purchase Details
Home Financials for this Owner
Home Financials are based on the most recent Mortgage that was taken out on this home.Purchase Details
Home Financials for this Owner
Home Financials are based on the most recent Mortgage that was taken out on this home.Purchase Details
Purchase Details
Similar Home in Velva, ND
Home Values in the Area
Average Home Value in this Area
Purchase History
| Date | Buyer | Sale Price | Title Company |
|---|---|---|---|
| Leier Kathleen | -- | Mchenry Abstract & Title | |
| Leier Lance | $271,500 | Mchenry Abstract & Title | |
| Volochenko James P | -- | None Available | |
| Volochenko James P | -- | None Available |
Mortgage History
| Date | Status | Borrower | Loan Amount |
|---|---|---|---|
| Open | Leier Kathleen | $204,515 | |
| Previous Owner | Leier Lance | $201,500 | |
| Previous Owner | Volochenko James | $990,000 |
Property History
| Date | Event | Price | Change | Sq Ft Price |
|---|---|---|---|---|
| 08/20/2019 08/20/19 | Sold | -- | -- | -- |
| 06/04/2019 06/04/19 | Pending | -- | -- | -- |
| 01/23/2019 01/23/19 | For Sale | $299,900 | -- | $200 / Sq Ft |
Tax History Compared to Growth
Tax History
| Year | Tax Paid | Tax Assessment Tax Assessment Total Assessment is a certain percentage of the fair market value that is determined by local assessors to be the total taxable value of land and additions on the property. | Land | Improvement |
|---|---|---|---|---|
| 2024 | $39 | $135,950 | $11,900 | $124,050 |
| 2023 | $4,029 | $135,950 | $11,900 | $124,050 |
| 2022 | $3,717 | $135,950 | $11,900 | $124,050 |
| 2021 | $3,595 | $134,450 | $11,900 | $122,550 |
| 2020 | $3,633 | $131,800 | $11,900 | $119,900 |
| 2019 | $2,862 | $9,171 | $11,900 | $90,000 |
| 2018 | $2,753 | $9,171 | $0 | $0 |
| 2017 | $2,857 | $9,171 | $0 | $0 |
| 2016 | -- | $9,171 | $0 | $0 |
| 2015 | -- | $9,171 | $0 | $0 |
| 2014 | -- | $8,344 | $0 | $0 |
| 2013 | -- | $8,344 | $0 | $0 |
Agents Affiliated with this Home
-
Chery Bourdeau

Seller's Agent in 2019
Chery Bourdeau
BROKERS 12, INC.
(701) 626-1585
100 Total Sales
-
Dawn Rasmussen

Buyer's Agent in 2019
Dawn Rasmussen
Preferred Partners Real Estate
(701) 833-1770
111 Total Sales
Map
Source: Minot Multiple Listing Service
MLS Number: 190269
APN: 55000310767001
- 211 3rd St W
- 302 3rd Ave W
- 200 1st St E
- 460 Central Ave W
- 413 Riverside Dr
- 505 Truax Ave W
- 460 Central Ave E
- 1575 U S 52
- 4320 Rumely Rd
- 4320 Rumely Rd Unit Lot 31
- 1605 46th St N
- 14400 U S 52
- 122 2nd St SE
- 25 1st St SW
- 30 1st St NW
- 9500 135th Ave SE
- 8801 111th St SE
- 12087 54th Ave Unit est 12087 54th Ave S
- 13100 72nd St SE Unit Lot 1
