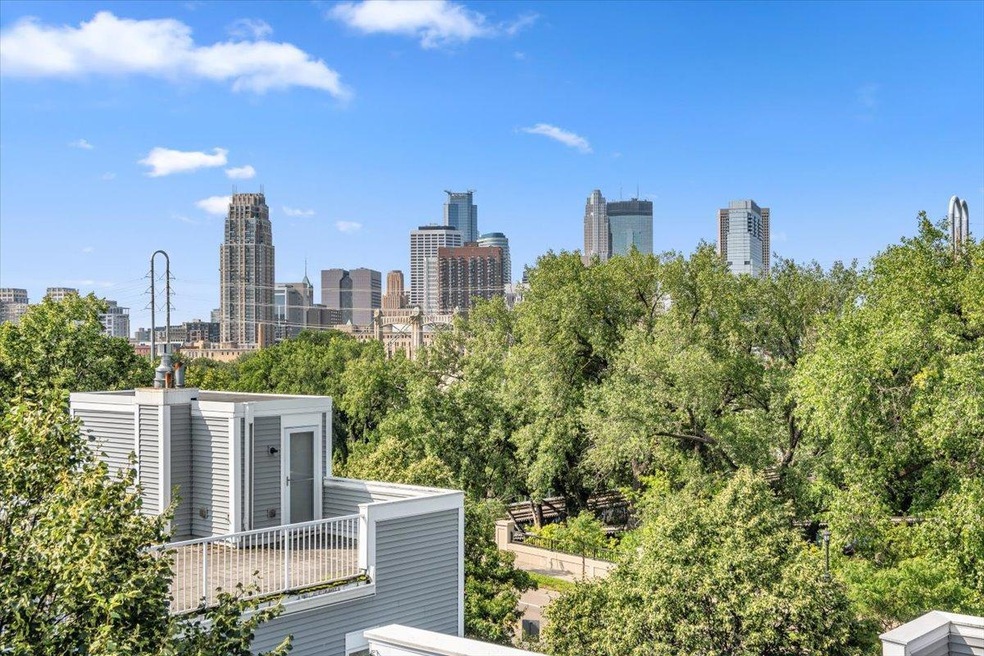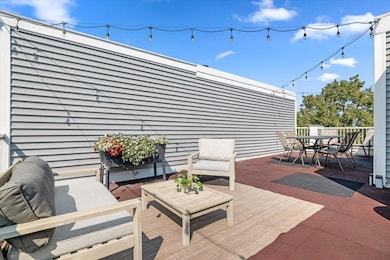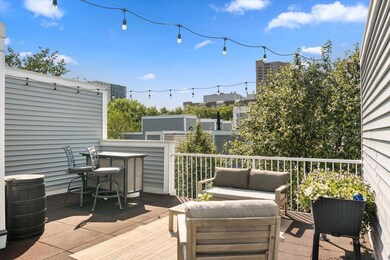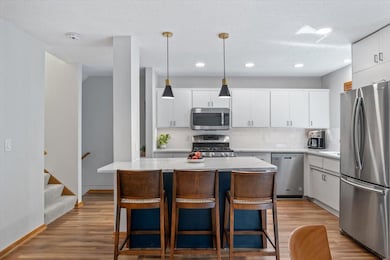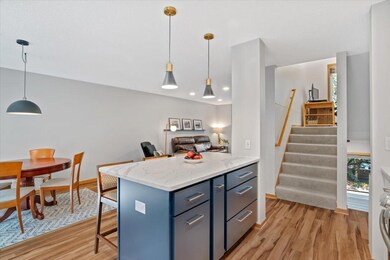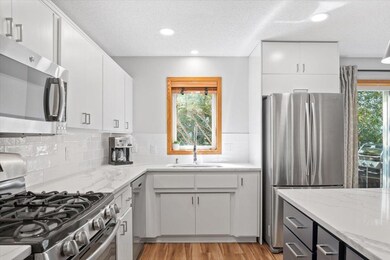
102 3rd Ave NE Minneapolis, MN 55413
Saint Anthony West NeighborhoodHighlights
- City View
- Loft
- The kitchen features windows
- 36,329 Sq Ft lot
- Stainless Steel Appliances
- Forced Air Heating and Cooling System
About This Home
As of October 2024Stunning condo in St Anthony West now available! This move in ready 2 bed, 2 bath condo will not disappoint. You'll fall in love with the private rooftop patio, views of nature, & prime location. Updated top to bottom with gorgeous finishes including: LVP flooring (2020), updated kitchen (2020), gas fireplace (2023), high efficiently furnace & A/C (2021) and more! The main living space showcases an open floor plan with sizable living room w/ gas fireplace & spacious dining room leading to a private deck. Beautiful kitchen with custom soft close cabinetry, quartz countertops, tile backsplash and stainless-steel appliances. Upper level offers 2 generous sized bedrooms including a walk-in closet. There is a 1 car garage with off street parking within the HOA. Location is hard to beat! Located across the street from the Mississippi River/Nicollet Island and walking distance to downtown stadiums, restaurants, breweries, coffee shops, parks, trails and more. Healthy HOA! This is a must see!
Townhouse Details
Home Type
- Townhome
Est. Annual Taxes
- $5,221
Year Built
- Built in 1986
Lot Details
- 0.83 Acre Lot
- Lot Dimensions are 331x90
HOA Fees
- $456 Monthly HOA Fees
Parking
- 1 Car Garage
- Tuck Under Garage
Home Design
- Flex
- Flat Roof Shape
- Rubber Roof
Interior Spaces
- 2-Story Property
- Living Room with Fireplace
- Loft
- City Views
Kitchen
- Range
- Microwave
- Dishwasher
- Stainless Steel Appliances
- Disposal
- The kitchen features windows
Bedrooms and Bathrooms
- 2 Bedrooms
Laundry
- Dryer
- Washer
Finished Basement
- Partial Basement
- Basement Storage
Utilities
- Forced Air Heating and Cooling System
- Humidifier
Community Details
- Association fees include maintenance structure, cable TV, hazard insurance, internet, lawn care, ground maintenance, professional mgmt, trash, snow removal, water
- River Park Townhomes (Cities Management) Association, Phone Number (612) 381-8600
- Condo 0586 Riverpark Twnhms Subdivision
Listing and Financial Details
- Assessor Parcel Number 2302924210367
Ownership History
Purchase Details
Home Financials for this Owner
Home Financials are based on the most recent Mortgage that was taken out on this home.Purchase Details
Home Financials for this Owner
Home Financials are based on the most recent Mortgage that was taken out on this home.Purchase Details
Purchase Details
Purchase Details
Similar Homes in Minneapolis, MN
Home Values in the Area
Average Home Value in this Area
Purchase History
| Date | Type | Sale Price | Title Company |
|---|---|---|---|
| Deed | $446,000 | -- | |
| Warranty Deed | $357,000 | Edina Realty Title Inc | |
| Warranty Deed | $299,000 | -- | |
| Warranty Deed | $250,000 | -- | |
| Warranty Deed | $122,900 | -- |
Mortgage History
| Date | Status | Loan Amount | Loan Type |
|---|---|---|---|
| Open | $441,500 | New Conventional | |
| Previous Owner | $281,225 | New Conventional | |
| Previous Owner | $285,600 | New Conventional | |
| Previous Owner | $154,400 | Credit Line Revolving | |
| Previous Owner | $100,000 | Future Advance Clause Open End Mortgage | |
| Previous Owner | $69,000 | Credit Line Revolving | |
| Previous Owner | $106,000 | Credit Line Revolving |
Property History
| Date | Event | Price | Change | Sq Ft Price |
|---|---|---|---|---|
| 10/07/2024 10/07/24 | Sold | $446,000 | +1.9% | $282 / Sq Ft |
| 09/09/2024 09/09/24 | Pending | -- | -- | -- |
| 07/26/2024 07/26/24 | For Sale | $437,500 | -- | $276 / Sq Ft |
Tax History Compared to Growth
Tax History
| Year | Tax Paid | Tax Assessment Tax Assessment Total Assessment is a certain percentage of the fair market value that is determined by local assessors to be the total taxable value of land and additions on the property. | Land | Improvement |
|---|---|---|---|---|
| 2023 | $5,221 | $401,000 | $16,000 | $385,000 |
| 2022 | $4,741 | $358,000 | $13,000 | $345,000 |
| 2021 | $4,577 | $347,500 | $8,000 | $339,500 |
| 2020 | $4,804 | $347,500 | $5,900 | $341,600 |
| 2019 | $4,950 | $337,500 | $5,900 | $331,600 |
| 2018 | $4,525 | $337,500 | $5,900 | $331,600 |
| 2017 | $4,333 | $291,000 | $5,900 | $285,100 |
| 2016 | $4,219 | $276,000 | $5,900 | $270,100 |
| 2015 | $3,693 | $235,000 | $5,900 | $229,100 |
| 2014 | -- | $211,500 | $5,900 | $205,600 |
Agents Affiliated with this Home
-

Seller's Agent in 2024
David Hitchcock
Pro Flat Fee Realty LLC
(763) 257-9245
1 in this area
268 Total Sales
-
J
Seller Co-Listing Agent in 2024
John Gapp
Pro Flat Fee Realty LLC
(612) 227-4333
1 in this area
189 Total Sales
-

Buyer's Agent in 2024
Jason Huerkamp
Keller Williams Preferred Rlty
(612) 314-6330
2 in this area
1,492 Total Sales
-

Buyer Co-Listing Agent in 2024
Michele Meredith
Keller Williams Preferred Rlty
(612) 296-5881
1 in this area
42 Total Sales
Map
Source: NorthstarMLS
MLS Number: 6576152
APN: 23-029-24-21-0367
- 200 2nd St NE
- 150 2nd St NE Unit B302
- 223 2nd St NE
- 101 Main St NE Unit 2
- 100 2nd St NE Unit A270
- 110 1st Ave NE Unit F1201
- 110 1st Ave NE Unit F1202
- 110 1st Ave NE Unit F1502
- 110 1st Ave NE Unit F1006
- 110 1st Ave NE Unit F412
- 20 2nd St NE Unit P1008
- 20 2nd St NE Unit P2302
- 412 3rd Ave NE Unit 27
- 428 University Ave NE
- 45 University Ave SE Unit 314
- 8 Grove St Unit 8B
- 127 5th St NE Unit 106
- 127 5th St NE Unit G08
- 127 5th St NE Unit 107
- 110 Bank St SE Unit L504
