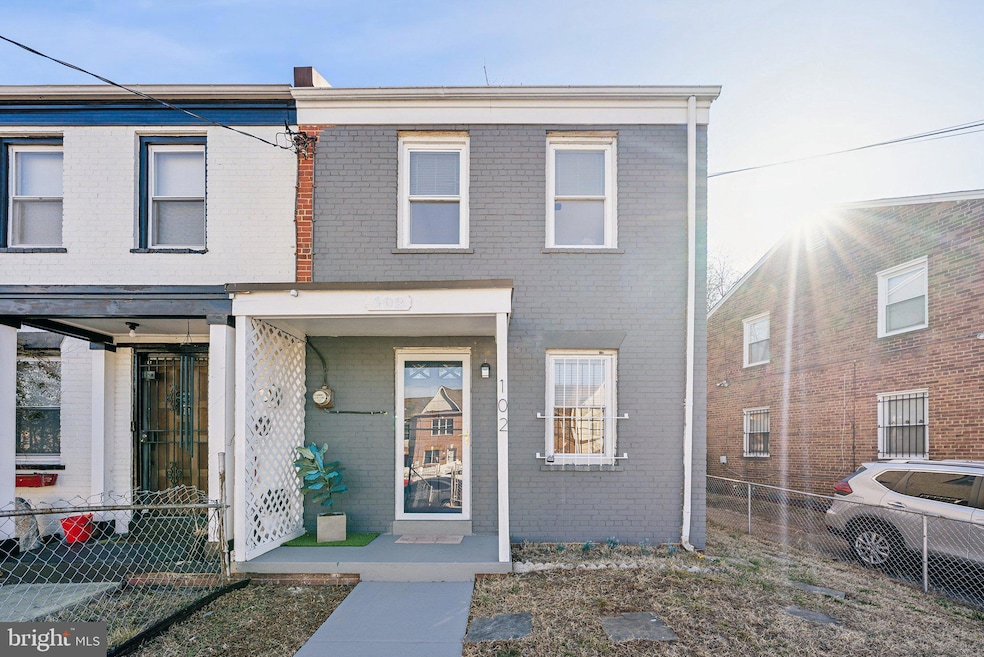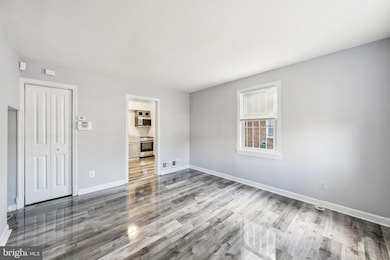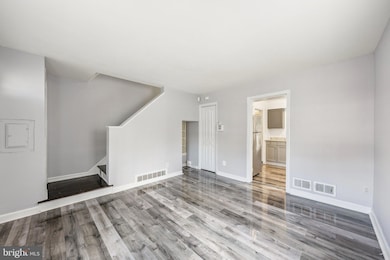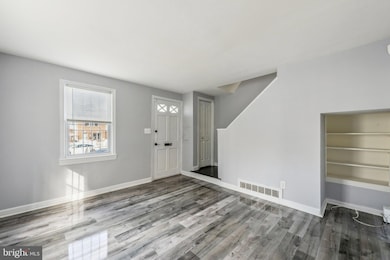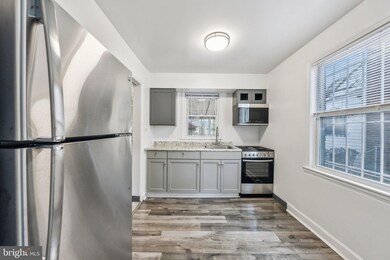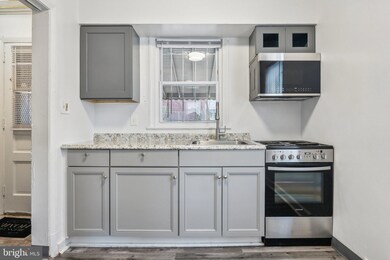
102 46th St SE Washington, DC 20019
Marshall Heights NeighborhoodHighlights
- Traditional Architecture
- 4-minute walk to Benning Road
- Central Heating and Cooling System
- No HOA
About This Home
As of May 2025Welcome to this charming 2-bedroom, 1-bathroom townhouse located at 102 46th St SE in vibrant Washington, DC. This semi-detached row house offers a comfortable living space of 800 square feet, perfectly designed for city living. Step inside to the cozy living room featuring tons of natural light and built-ins for extra storage. The kitchen is equipped with essential appliances and ample cabinetry, making meal preparation a breeze. Both bedrooms are well-proportioned, offering peaceful retreats at the end of the day.Situated in a dynamic neighborhood, this townhouse offers access to a variety of local amenities and is just steps from the metro and public transportation options. Whether you're seeking a place to unwind or a base for exploring the city, this property offers a blend of comfort and accessibility. Don't miss the opportunity to make this delightful townhouse your new home. Schedule a viewing today and experience all that this property has to offer!
Townhouse Details
Home Type
- Townhome
Est. Annual Taxes
- $2,231
Year Built
- Built in 1945
Lot Details
- 2,317 Sq Ft Lot
Parking
- On-Street Parking
Home Design
- Semi-Detached or Twin Home
- Traditional Architecture
- Brick Exterior Construction
Interior Spaces
- 800 Sq Ft Home
- Property has 2 Levels
- Crawl Space
Bedrooms and Bathrooms
- 2 Bedrooms
- 1 Full Bathroom
Utilities
- Central Heating and Cooling System
- Electric Water Heater
Community Details
- No Home Owners Association
- Benning Heights Subdivision
Listing and Financial Details
- Tax Lot 57
- Assessor Parcel Number 5349/S/0057
Ownership History
Purchase Details
Home Financials for this Owner
Home Financials are based on the most recent Mortgage that was taken out on this home.Purchase Details
Home Financials for this Owner
Home Financials are based on the most recent Mortgage that was taken out on this home.Purchase Details
Home Financials for this Owner
Home Financials are based on the most recent Mortgage that was taken out on this home.Similar Homes in Washington, DC
Home Values in the Area
Average Home Value in this Area
Purchase History
| Date | Type | Sale Price | Title Company |
|---|---|---|---|
| Deed | $267,500 | Westcor Land Title Insurance C | |
| Special Warranty Deed | $172,000 | -- | |
| Trustee Deed | $110,000 | -- |
Mortgage History
| Date | Status | Loan Amount | Loan Type |
|---|---|---|---|
| Open | $20,000 | No Value Available | |
| Open | $240,750 | New Conventional | |
| Previous Owner | $172,000 | New Conventional | |
| Previous Owner | $88,000 | New Conventional |
Property History
| Date | Event | Price | Change | Sq Ft Price |
|---|---|---|---|---|
| 05/12/2025 05/12/25 | Sold | $267,500 | +0.9% | $334 / Sq Ft |
| 03/18/2025 03/18/25 | Pending | -- | -- | -- |
| 03/16/2025 03/16/25 | For Sale | $265,000 | -- | $331 / Sq Ft |
Tax History Compared to Growth
Tax History
| Year | Tax Paid | Tax Assessment Tax Assessment Total Assessment is a certain percentage of the fair market value that is determined by local assessors to be the total taxable value of land and additions on the property. | Land | Improvement |
|---|---|---|---|---|
| 2024 | $2,231 | $262,460 | $140,250 | $122,210 |
| 2023 | $2,196 | $258,350 | $137,540 | $120,810 |
| 2022 | $2,056 | $241,880 | $130,380 | $111,500 |
| 2021 | $1,995 | $234,730 | $129,820 | $104,910 |
| 2020 | $1,893 | $222,720 | $124,420 | $98,300 |
| 2019 | $1,816 | $213,610 | $123,260 | $90,350 |
| 2018 | $1,594 | $187,560 | $0 | $0 |
| 2017 | $1,424 | $167,490 | $0 | $0 |
| 2016 | $1,366 | $160,670 | $0 | $0 |
| 2015 | $1,276 | $150,150 | $0 | $0 |
| 2014 | $1,215 | $142,990 | $0 | $0 |
Agents Affiliated with this Home
-
J
Seller's Agent in 2025
Jamie Trotter
Compass
-
A
Buyer's Agent in 2025
Alex DeLorme
Compass
Map
Source: Bright MLS
MLS Number: DCDC2189066
APN: 5349S-0057
- 114 46th St SE
- 4621 A St SE
- 17 46th St SE Unit 5
- 5 46th St SE Unit 6
- 4636 A St SE
- 9 47th St SE
- 4443 A St SE
- 4627 Central Ave NE
- 4469 B St SE Unit 204
- 4477 B St SE Unit 104
- 5049-5051 A St SE
- 46 47th St SE
- 44 47th St SE
- 15 Bass Cir SE
- 4900 E Capitol St NE
- 4908 E Capitol St NE
- 4800 C St SE Unit 104
- 4800 C St SE Unit 102
- 4910 E Capitol St NE
- 4274 E Capitol St NE Unit 301
