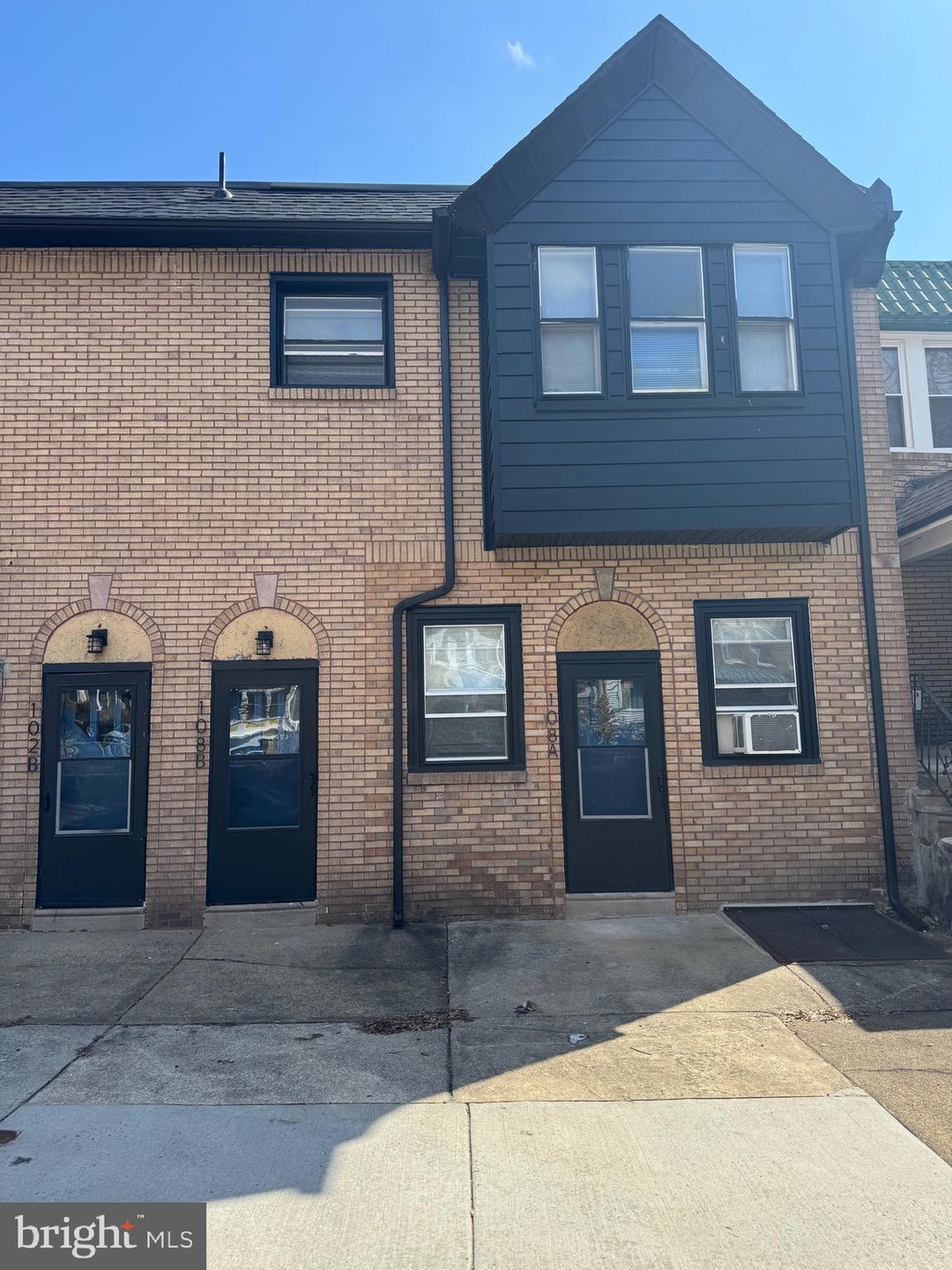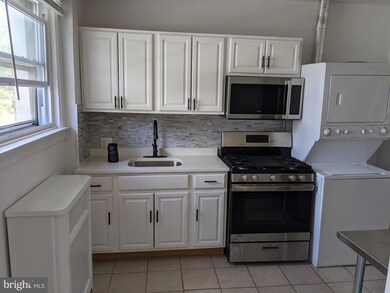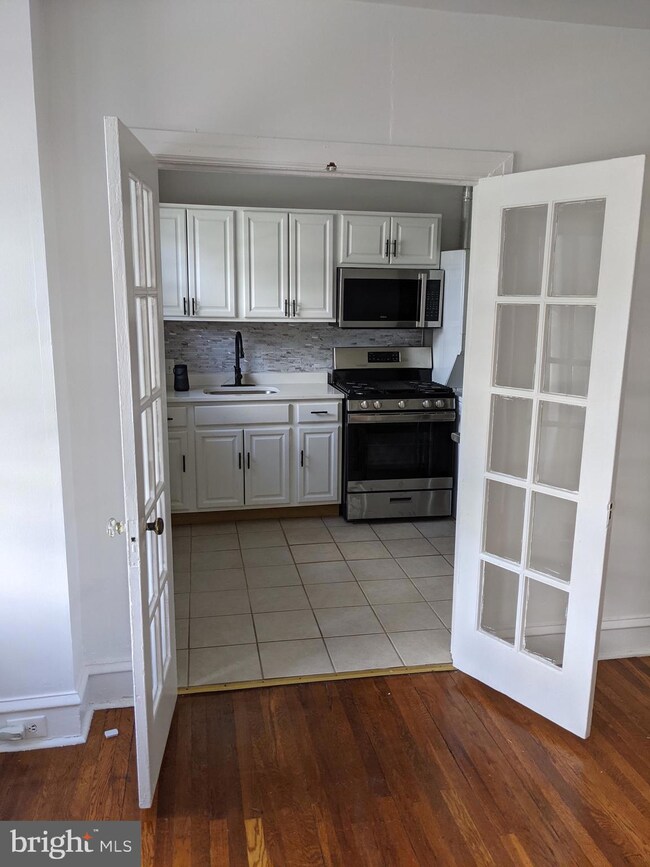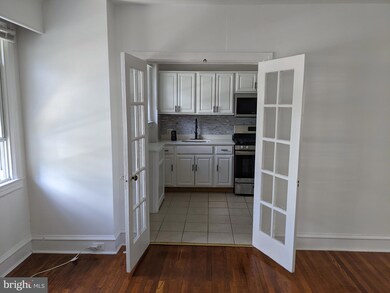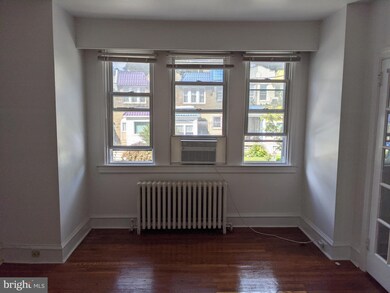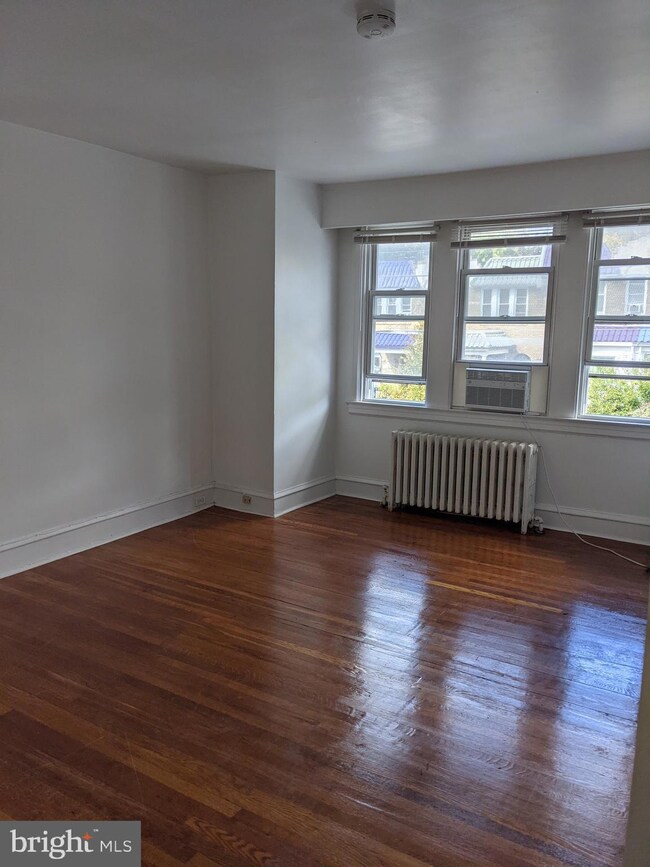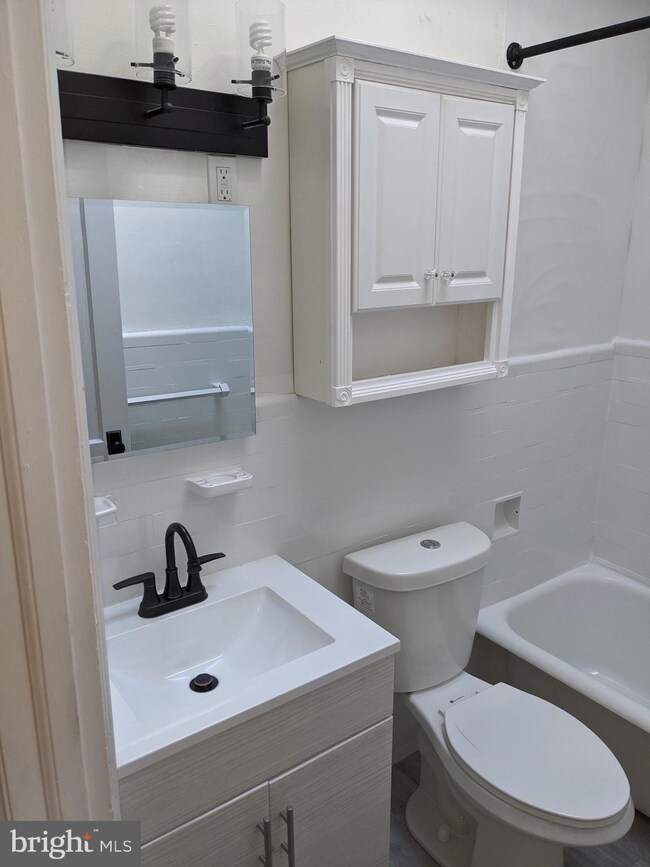102-8 W Sedgwick St Unit B Philadelphia, PA 19119
West Mount Airy NeighborhoodHighlights
- Traditional Floor Plan
- Wood Flooring
- French Doors
- Traditional Architecture
- No HOA
- 4-minute walk to Mt. Airy Playground
About This Home
Charming 2-Bedroom Apartment in West Mt. Airy – Prime Location!Live in one of Philadelphia’s most beautiful and historic neighborhoods! This spacious and pet-friendly 2-bedroom apartment offers the perfect mix of city convenience and nature’s tranquility. 2 Bedrooms | 1 Bathroom | Pet Friendly Located in West Mt. Airy – just minutes from Center CityFeatures:Private entranceBeautiful hardwood floors throughoutModern kitchen with gas stovetopWasher and dryer in unitOn-street parking availablePet-friendly with nearby parks and trailsLocation Highlights:Steps from lush parks, scenic trails, and vibrant restaurantsWalk to local grocery stores, cafes, and shopsEasy access to public transportation for a quick commute to Center CityEnjoy the charm of a historic, tree-lined neighborhood with all the modern amenities you need. This is the perfect home for professionals, couples, or small families looking for comfort, convenience, and character. Contact today to schedule a showing!
Condo Details
Home Type
- Condominium
Year Built
- Built in 1965 | Remodeled in 2021
Parking
- On-Street Parking
Home Design
- Traditional Architecture
- Brick Foundation
- Masonry
Interior Spaces
- 750 Sq Ft Home
- Property has 2 Levels
- Traditional Floor Plan
- Ceiling Fan
- French Doors
- Wood Flooring
Kitchen
- Built-In Range
- Built-In Microwave
Bedrooms and Bathrooms
- 2 Main Level Bedrooms
- 1 Full Bathroom
Laundry
- Laundry in unit
- Dryer
- Washer
Accessible Home Design
- Halls are 36 inches wide or more
Schools
- Germantown High School
Utilities
- Window Unit Cooling System
- Hot Water Heating System
- Natural Gas Water Heater
- Public Hookup Available For Sewer
- Cable TV Available
Listing and Financial Details
- Residential Lease
- Security Deposit $1,550
- Tenant pays for all utilities
- 12-Month Min and 24-Month Max Lease Term
- Available 6/23/25
- $50 Application Fee
- Assessor Parcel Number 223134900
Community Details
Overview
- No Home Owners Association
- Low-Rise Condominium
- Mt Airy Subdivision
Pet Policy
- Pet Deposit $300
- $25 Monthly Pet Rent
- Dogs and Cats Allowed
Map
Source: Bright MLS
MLS Number: PAPH2503948
- 212 W Mount Pleasant Ave
- 134 W Mount Pleasant Ave
- 116 W Mount Pleasant Ave
- 136 W Gorgas Ln
- 205 W Mount Pleasant Ave
- 234 W Durand St
- 113 W Durham St
- 41 E Meehan Ave
- 6833 Musgrave St
- 42 E Meehan Ave
- 18 E Mount Pleasant Ave
- 7132 Germantown Ave
- 161 Carpenter Ln
- 14 Pelham Rd
- 21 E Mount Pleasant Ave
- 101 E Pleasant St
- 34 E Mount Pleasant Ave
- 165 Carpenter Ln
- 122 E Meehan Ave
- 40 E Slocum St
