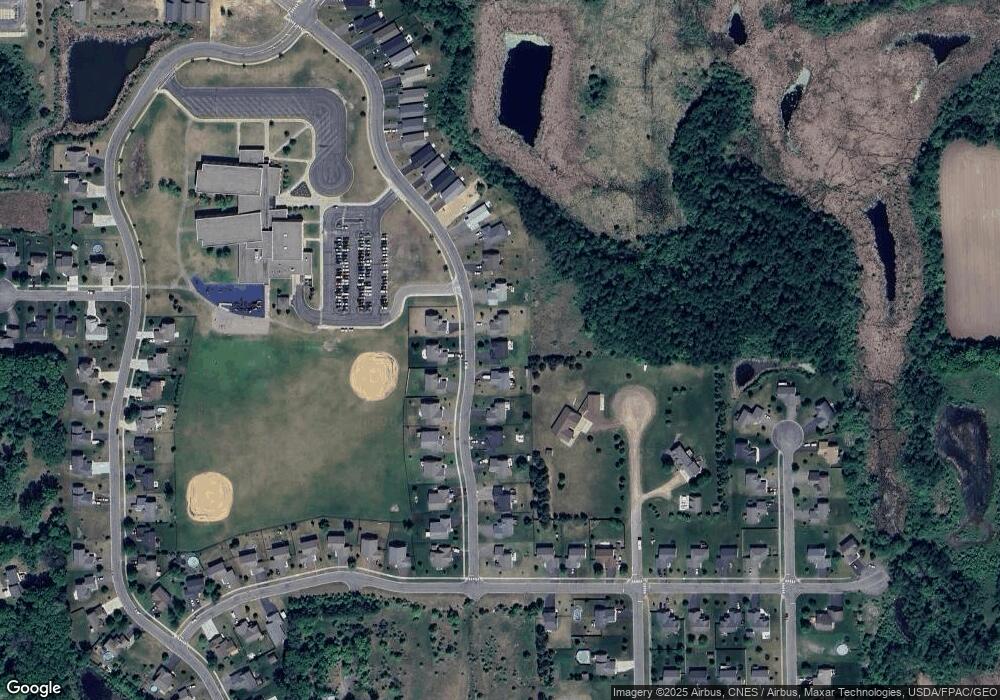102 9th Ave SE Isanti, MN 55040
Estimated Value: $301,000 - $385,000
4
Beds
3
Baths
2,454
Sq Ft
$146/Sq Ft
Est. Value
About This Home
This home is located at 102 9th Ave SE, Isanti, MN 55040 and is currently estimated at $359,030, approximately $146 per square foot. 102 9th Ave SE is a home located in Isanti County with nearby schools including Isanti Primary School, Isanti Intermediate School, and Isanti Middle School.
Ownership History
Date
Name
Owned For
Owner Type
Purchase Details
Closed on
Jun 30, 2022
Sold by
Sjodahl Anthony and Sjodahl Rosalene
Bought by
Schultz Douglas and Schultz Samantha
Current Estimated Value
Purchase Details
Closed on
Apr 28, 2017
Sold by
T H Construction Of Anoka Inc
Bought by
Sjodahl Anthony and Sjodahl Rosalene
Home Financials for this Owner
Home Financials are based on the most recent Mortgage that was taken out on this home.
Original Mortgage
$213
Interest Rate
4.14%
Mortgage Type
Purchase Money Mortgage
Create a Home Valuation Report for This Property
The Home Valuation Report is an in-depth analysis detailing your home's value as well as a comparison with similar homes in the area
Home Values in the Area
Average Home Value in this Area
Purchase History
| Date | Buyer | Sale Price | Title Company |
|---|---|---|---|
| Schultz Douglas | $349,900 | -- | |
| Sjodahl Anthony | -- | None Available |
Source: Public Records
Mortgage History
| Date | Status | Borrower | Loan Amount |
|---|---|---|---|
| Previous Owner | Sjodahl Anthony | $213 |
Source: Public Records
Tax History Compared to Growth
Tax History
| Year | Tax Paid | Tax Assessment Tax Assessment Total Assessment is a certain percentage of the fair market value that is determined by local assessors to be the total taxable value of land and additions on the property. | Land | Improvement |
|---|---|---|---|---|
| 2025 | $4,264 | $343,400 | $50,000 | $293,400 |
| 2024 | $4,476 | $347,600 | $30,000 | $317,600 |
| 2023 | $4,300 | $347,600 | $30,000 | $317,600 |
| 2022 | $4,042 | $308,500 | $30,000 | $278,500 |
| 2021 | $3,954 | $254,900 | $15,000 | $239,900 |
| 2020 | $3,970 | $252,300 | $15,000 | $237,300 |
| 2019 | $3,454 | $252,600 | $0 | $0 |
| 2018 | $3,204 | $166,900 | $0 | $0 |
Source: Public Records
Map
Nearby Homes
- 1006 Marion St SE
- 724 Cherrywood Ln NE
- 105 8th Ave SE
- 720 Cherrywood Ln NE
- 28621 Chisholm St NE
- 906 Wendover St NE
- 702 Heritage Blvd NE
- 901 Winsome Way NE
- 721 Margaret Ave NE
- 719 Margaret Ln NE
- 718 Margaret Ln NE
- 720 Margaret Ln NE
- XXX Broadway St SE
- XXXX Broadway St SE
- 630 7th Ave NE
- 415 Hillock St NE
- 623 7th Ave NE
- 210 Dahlin Ave NE
- 300 Dahlin Ave NE
- 1201 7th Ave NE
- 102 9th Ave SE
- 102 9th Ave SE
- 100 SE 9th Ave
- 104 SE 9th Ave
- 108 9th Ave NE
- 106 9th Ave SE
- 105 9th Ave NE
- 103 9th Ave SE
- 110 9th Ave NE
- 200 9th Ave SE
- 107 9th Ave SE
- 28652 Isanti St NE
- 112 9th Ave NE
- 202 9th Ave SE
- 202 SE 9th Ave
- 201 9th Ave SE
- 114 9th Ave NE
- 116 9th Ave NE
- 203 9th Ave SE
- 204 9th Ave SE
