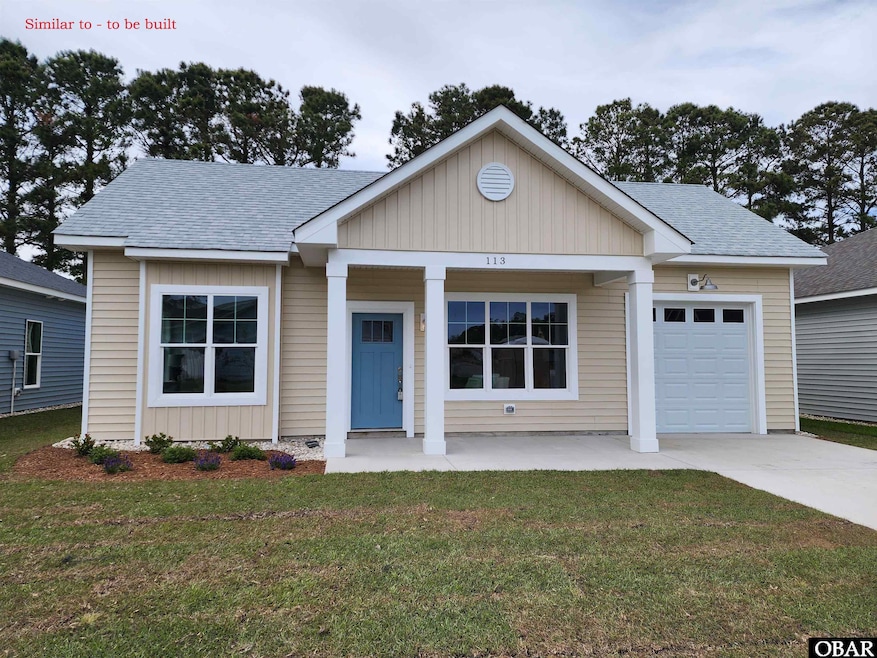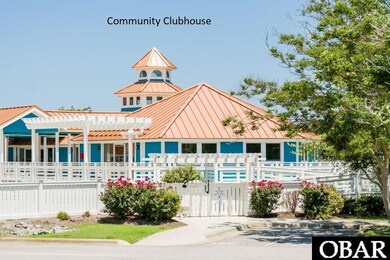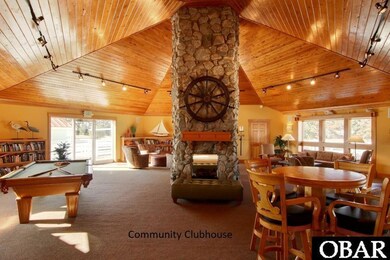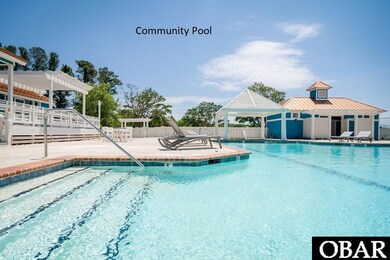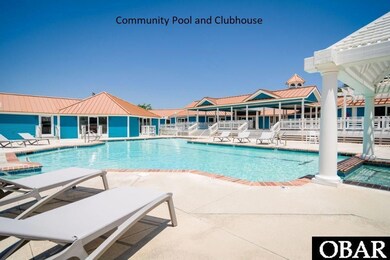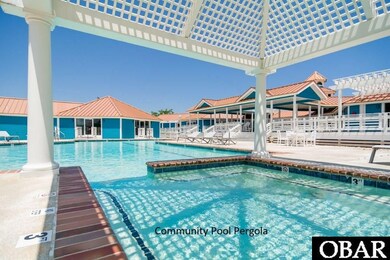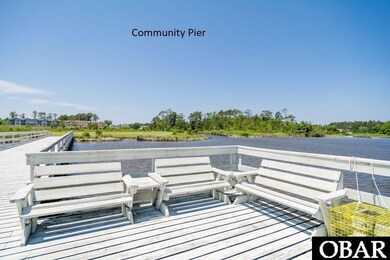102 Admirals View Dr Unit lot 58 Grandy, NC 27939
Southern Currituck NeighborhoodEstimated payment $2,584/month
Highlights
- In Ground Pool
- Clubhouse
- Level Lot
- Craftsman Architecture
- Zoned Heating and Cooling System
- Wood Siding
About This Home
Your Search is OVER! The Delmar is a charming coastal cottage featuring one level living with an efficient use of space. The open layout offers 3-spacious bedrooms, 2 bathrooms, great room, dining area, gourmet kitchen with island that is the perfect for entertaining, and one car garage. Designer features and upgrades include luxury vinyl tile (LVT) floors in main living areas, solid surface countertops, stainless appliances, tile floors in full baths, upgraded kitchen cabinets with custom backsplash, deluxe owners’ bath with dual sinks and semi-custom tile shower, craftsman trim throughout and luxury lighting package. Waterside Villages is a master planned, gated community with amenities that include clubhouse, swimming pool, basketball court, pier, shallow water marina, and picnic pavilion. Located 12 miles from the OBX beaches, Waterside Villages is in the heart of Grandy and near three public golf courses and only minutes to local shopping and restaurants. Seller is a licensed NC Real Estate Broker. Taxes based on land only. Buyer (s) to pay one-time capital contribution fee of $925.00 at closing.
Listing Agent
SAGA Realty and Construction Brokerage Phone: 252-207-6452 License #339533 Listed on: 03/31/2025
Home Details
Home Type
- Single Family
Year Built
- Built in 2025
Lot Details
- 5,200 Sq Ft Lot
- Lot Dimensions are 100x52
- Property fronts a private road
- Level Lot
- Property is zoned AG
Parking
- Paved Parking
Home Design
- 1,352 Sq Ft Home
- Craftsman Architecture
- Coastal Architecture
- Slab Foundation
- Frame Construction
- Wood Siding
Kitchen
- Oven or Range
- Microwave
- Ice Maker
- Dishwasher
Flooring
- Carpet
- Vinyl
Bedrooms and Bathrooms
- 3 Bedrooms
- 2 Full Bathrooms
Pool
- In Ground Pool
Utilities
- Zoned Heating and Cooling System
- Heat Pump System
- Municipal Utilities District Water
Community Details
Overview
- Association fees include building maintenance, electricity, common insurance, ground maintenance, management, pool, road maintenance
- Built by SAGA Construction
- Waterside Villages Of Currituck Subdivision
Amenities
- Clubhouse
Recreation
- Community Pool
Map
Home Values in the Area
Average Home Value in this Area
Property History
| Date | Event | Price | List to Sale | Price per Sq Ft |
|---|---|---|---|---|
| 05/07/2025 05/07/25 | Price Changed | $412,130 | +5.9% | $305 / Sq Ft |
| 05/07/2025 05/07/25 | Pending | -- | -- | -- |
| 04/07/2025 04/07/25 | Off Market | $389,000 | -- | -- |
| 04/01/2025 04/01/25 | Pending | -- | -- | -- |
| 03/31/2025 03/31/25 | For Sale | $389,000 | -- | $288 / Sq Ft |
Source: Outer Banks Association of REALTORS®
MLS Number: 128780
- 153 Edgewater Dr
- 153 Edgewater Dr Unit Lot 36
- 136 Edgewater Dr Unit Lot 19
- 121 Soundside Estates Dr
- 121 Soundside Estates Dr Unit Lot 51
- 104 Mallard St Unit Lot 3
- 104 Mallard St
- 6533 Caratoke Hwy
- 136 Shell Dr
- 153 Shell Dr
- 153 Shell Dr Unit Lot 45-49
- 101 Edgewater Dr
- 181 Shell Dr Unit Lots 62 & 61
- 181 Shell Dr
- 127 Pirate Quay Ln Unit Lot 122
- 157 Dolphin Ct
- 157 Dolphin Ct Unit Lot 26
- 102 Transom Dr Unit Lot 143
- 107 Pirate Quay Ln Unit Lot 165
- 107 Pirate Quay Ln
