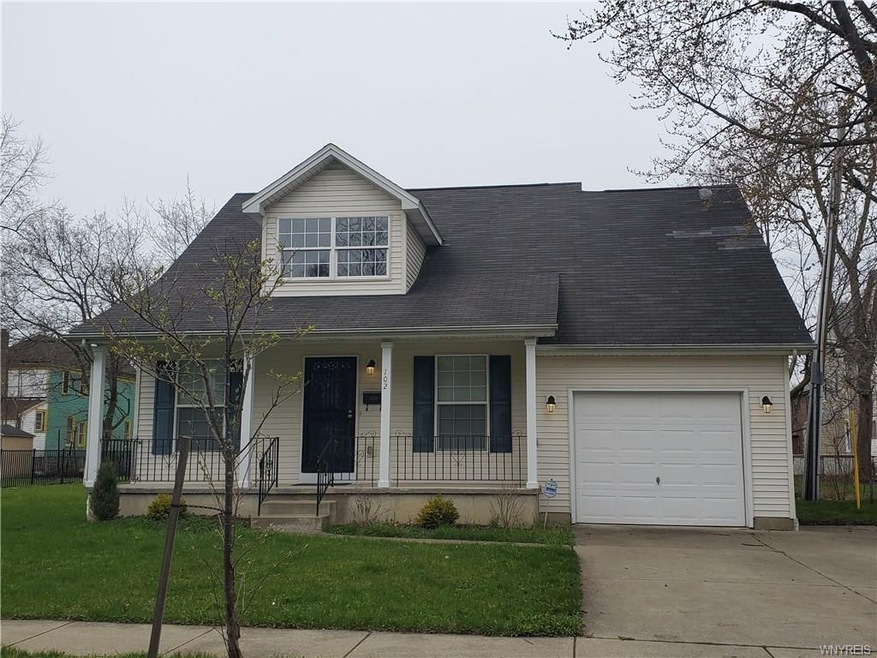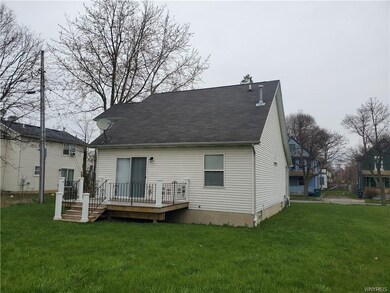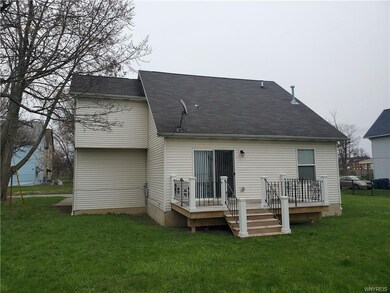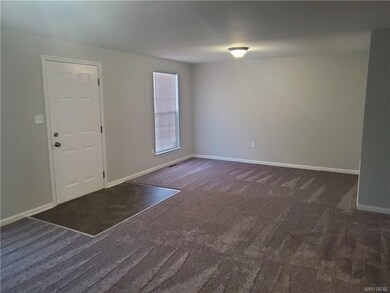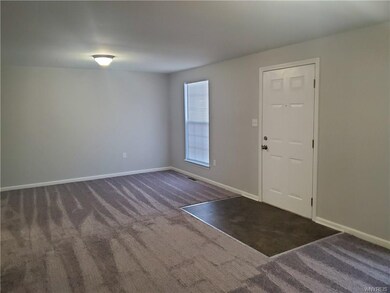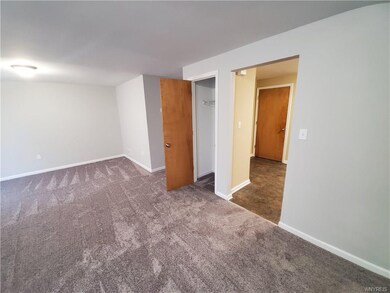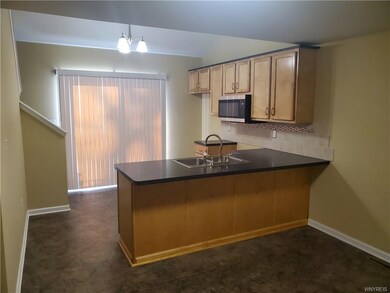
102 Alexander Place Buffalo, NY 14208
Cold Springs NeighborhoodHighlights
- Cape Cod Architecture
- 1 Car Attached Garage
- Forced Air Cooling System
- Formal Dining Room
- Eat-In Kitchen
- Property is near a bus stop
About This Home
As of November 2023Conveniently located and ready to move into! This home, Built in 2003, has 3 Bedrooms (1 on the first floor) and 2 full baths. Large master Suit with Huge Walk in closet, Vaulted ceilings & Remote controlled ceiling fan. Home Features numerous recent UPDATES, including: New Carpet through out, Kitchen Cabinets, Counter tops, Tile Back Splash, Resilient Floor, Dishwasher, Over the Range Microwave, Bathroom vanities and tops, Light Fixtures, Hot Water Tank & Furnace. All new stylish Paint. Also features Maintenance Free Exterior, Glass sliding door to large deck and Large back yard, Clean Basement with Glass Block Windows & Laundry tub/connections. 1 Car Garage with opener. This house is better than new. You won't be disappointed.
Last Agent to Sell the Property
Listing by Lake Realty License #37KU0609218 Listed on: 01/22/2020
Home Details
Home Type
- Single Family
Est. Annual Taxes
- $1,871
Year Built
- Built in 2003
Lot Details
- 5,649 Sq Ft Lot
- Lot Dimensions are 107 x 52
- Rectangular Lot
Parking
- 1 Car Attached Garage
Home Design
- Cape Cod Architecture
- Colonial Architecture
- Bungalow
- Vinyl Construction Material
Interior Spaces
- 1,513 Sq Ft Home
- 2-Story Property
- Formal Dining Room
- Wall to Wall Carpet
Kitchen
- Eat-In Kitchen
- Microwave
- Dishwasher
Bedrooms and Bathrooms
- 3 Bedrooms
- 2 Full Bathrooms
Basement
- Basement Fills Entire Space Under The House
- Laundry in Basement
Location
- Property is near a bus stop
Utilities
- Forced Air Cooling System
- Heating System Uses Gas
- Gas Water Heater
Listing and Financial Details
- Tax Lot 11
- Assessor Parcel Number 140200-100-250-0006-011-100
Ownership History
Purchase Details
Home Financials for this Owner
Home Financials are based on the most recent Mortgage that was taken out on this home.Purchase Details
Home Financials for this Owner
Home Financials are based on the most recent Mortgage that was taken out on this home.Purchase Details
Purchase Details
Similar Homes in Buffalo, NY
Home Values in the Area
Average Home Value in this Area
Purchase History
| Date | Type | Sale Price | Title Company |
|---|---|---|---|
| Warranty Deed | $218,000 | None Available | |
| Deed | $152,000 | None Available | |
| Foreclosure Deed | $37,000 | -- | |
| Foreclosure Deed | $37,000 | -- |
Mortgage History
| Date | Status | Loan Amount | Loan Type |
|---|---|---|---|
| Open | $214,051 | FHA | |
| Previous Owner | $163,600 | New Conventional | |
| Previous Owner | $78,808 | FHA |
Property History
| Date | Event | Price | Change | Sq Ft Price |
|---|---|---|---|---|
| 11/07/2023 11/07/23 | Sold | $218,000 | -11.0% | $144 / Sq Ft |
| 08/18/2023 08/18/23 | Pending | -- | -- | -- |
| 08/10/2023 08/10/23 | Price Changed | $245,000 | -2.0% | $162 / Sq Ft |
| 08/06/2023 08/06/23 | For Sale | $250,000 | +64.5% | $165 / Sq Ft |
| 06/25/2020 06/25/20 | Sold | $152,000 | +1.3% | $100 / Sq Ft |
| 04/15/2020 04/15/20 | Pending | -- | -- | -- |
| 04/14/2020 04/14/20 | For Sale | $150,000 | 0.0% | $99 / Sq Ft |
| 01/28/2020 01/28/20 | Pending | -- | -- | -- |
| 01/22/2020 01/22/20 | For Sale | $150,000 | -- | $99 / Sq Ft |
Tax History Compared to Growth
Tax History
| Year | Tax Paid | Tax Assessment Tax Assessment Total Assessment is a certain percentage of the fair market value that is determined by local assessors to be the total taxable value of land and additions on the property. | Land | Improvement |
|---|---|---|---|---|
| 2024 | $623 | $123,000 | $16,000 | $107,000 |
| 2023 | $623 | $123,000 | $16,000 | $107,000 |
| 2022 | $618 | $123,000 | $16,000 | $107,000 |
| 2021 | $618 | $123,000 | $16,000 | $107,000 |
| 2020 | $539 | $123,000 | $16,000 | $107,000 |
| 2019 | $1,920 | $70,000 | $1,900 | $68,100 |
| 2018 | $1,807 | $70,000 | $1,900 | $68,100 |
| 2017 | $416 | $70,000 | $1,900 | $68,100 |
| 2016 | $1,704 | $70,000 | $1,900 | $68,100 |
| 2015 | -- | $70,000 | $1,900 | $68,100 |
| 2014 | -- | $70,000 | $1,900 | $68,100 |
Agents Affiliated with this Home
-
L
Seller's Agent in 2023
Lynn Marie Hartel
No Office Affiliation
-
Liz Wandersee

Buyer's Agent in 2023
Liz Wandersee
Red Door Real Estate WNY LLC
(716) 465-3072
1 in this area
81 Total Sales
-
Mark Kuczka
M
Seller's Agent in 2020
Mark Kuczka
Lake Realty
(716) 648-3600
1 in this area
16 Total Sales
-
Lakea Perry

Buyer's Agent in 2020
Lakea Perry
Towne Housing Real Estate
(716) 228-6846
1 in this area
90 Total Sales
Map
Source: Western New York Real Estate Information Services (WNYREIS)
MLS Number: B1247325
APN: 140200-100-250-0006-011-100
- 134 Northland Ave
- 244 Purdy St
- 35 Florida St
- 533 Masten Ave
- 531 Masten Ave
- 515 Masten Ave
- 55 Beverly Rd
- 56 Donaldson Rd
- 239 Florida St
- 56 Butler Ave
- 60 Butler Ave
- 1034 Lafayette Ave
- 67 Harvard Place
- 76 Dupont St
- 118 Butler Ave
- 141 Donaldson Rd
- 21 Horton Place
- 162 Harvard Place
- 554 Glenwood Ave
- 28 Horton Place
