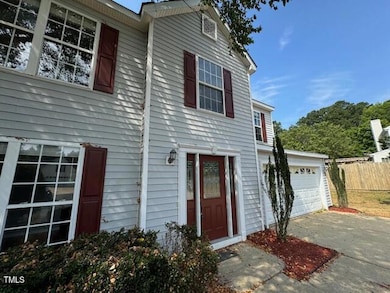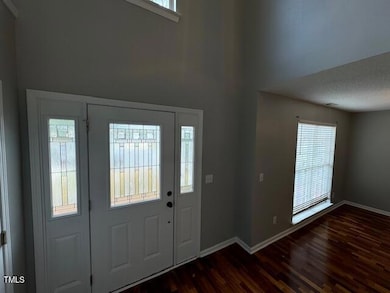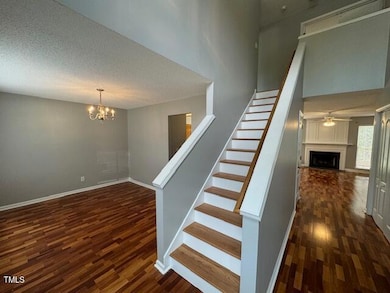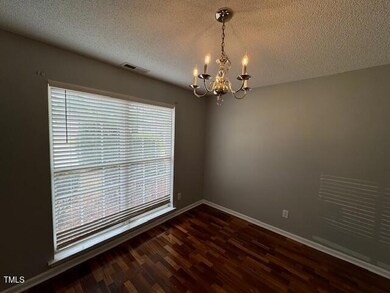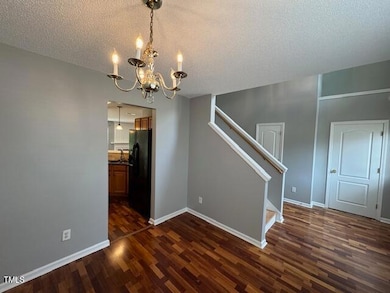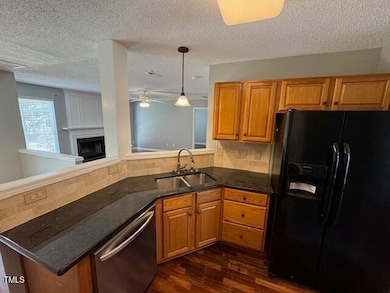102 Alice Ct Apex, NC 27502
West Apex NeighborhoodHighlights
- Cathedral Ceiling
- Wood Flooring
- Community Pool
- Olive Chapel Elementary School Rated A
- Granite Countertops
- 2 Car Attached Garage
About This Home
Beautiful 4 bed cul de sac home in fabulous Apex neighborhood! The open floor plan & roomy kitchen with all appliances is the perfect floorplan to entertain! Primary suite with cathedral ceiling, ensuite with dual vanity, tub & separate shower. Great location close to Beaver Creek and Apex nature park. Freshly painted! New flooring! Don't miss the community includes TWO pools! Fireplace for decoration only. $300 pet fee per pet if approved. $150 admin fee. Landlord believes home contains approx 2054 sqft but tenant shall verify & not rely upon foregoing representation. Rented as is unless otherwise agreed. Required Resident Benefit Package $49.95/month includes liability insurance, credit building, identity theft protection, HVAC air filter delivery, on-demand pest control & much more! Photos taken prior to tenant move-in.
Home Details
Home Type
- Single Family
Est. Annual Taxes
- $4,011
Year Built
- Built in 1997
Parking
- 2 Car Attached Garage
- Front Facing Garage
- Private Driveway
- 2 Open Parking Spaces
Home Design
- Entry on the 1st floor
Interior Spaces
- 2,054 Sq Ft Home
- 2-Story Property
- Cathedral Ceiling
- Decorative Fireplace
Kitchen
- Electric Range
- Microwave
- Dishwasher
- Granite Countertops
- Disposal
Flooring
- Wood
- Tile
- Vinyl
Bedrooms and Bathrooms
- 4 Bedrooms
- Primary bedroom located on second floor
- Walk-In Closet
- Double Vanity
Laundry
- Laundry on upper level
- Washer and Electric Dryer Hookup
Schools
- Olive Chapel Elementary School
- Lufkin Road Middle School
- Apex Friendship High School
Additional Features
- Patio
- 9,583 Sq Ft Lot
- Forced Air Heating and Cooling System
Listing and Financial Details
- Security Deposit $2,200
- Property Available on 8/1/25
- Tenant pays for all utilities
- The owner pays for association fees
- 12 Month Lease Term
- $75 Application Fee
Community Details
Overview
- Property has a Home Owners Association
- Holland Crossing Association, Phone Number (910) 295-3791
- Holland Crossing Subdivision
Recreation
- Community Pool
Pet Policy
- Dogs and Cats Allowed
Map
Source: Doorify MLS
MLS Number: 10112902
APN: 0721.02-69-5796-000
- 2007 Winecott Dr
- 1467 Hasse Ave
- 1512 Piazzo Ct
- 2799 Cassius Dr
- 109 Kinship Ln
- 1484 Hasse Ave
- 2538 Olive Chapel Rd
- 2801 Farmhouse Dr
- 2819 Farmhouse Dr
- 2798 Farmhouse Dr
- 2806 Farmhouse Dr
- 2880 Angelica Rose Way
- 1329 Gordonia Way
- 2524 Olive Chapel Rd
- 2528 Olive Chapel Rd
- 2530 Olive Chapel Rd
- 2848 Farmhouse Dr
- 3916 Chapel Oak Dr
- 1508 Braden Overlook Ct
- 1393 Hasse Ave
- 1463 Hasse Ave
- 417 Bergen Ave
- 404 Kinship Ln
- 2811 Farmhouse Dr
- 102 Fallon Ct
- 1504 Samos Island Dr
- 1245 Russet Ln
- 2112 Jerimouth Dr
- 2023 Jerimouth Dr
- 1000 Creekside Hills Dr
- 2707 Abruzzo Dr
- 2917 Early Planting Ave
- 1481 Richardson Rd
- 1865 Blue Jay Point
- 1205 Spring Wheat Ct
- 1126 Finch Ct
- 2218 Red Knot Ln
- 1048 Diamond Dove Ln
- 1036 Mica Lamp Ct
- 856 Patriot Summit Ln

