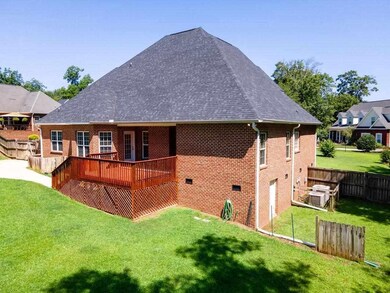
102 Allston Ct Kathleen, GA 31047
Estimated Value: $399,150 - $417,000
Highlights
- Deck
- Wood Flooring
- Home Office
- David A. Perdue Elementary School Rated A-
- 1 Fireplace
- Formal Dining Room
About This Home
As of August 2021If you have been looking for an excellent property with lots of space for your family, look no further! This beautiful 2 story entry, 5 bedroom (2BR's on main level) 3 bath house is ready for you to make it your home. There is an open kitchen with lots of natural sun light, a separate formal dining area, a catwalk with a beautiful view of the family room, storm shelter/storage underneath the staircase and additional storage in the bonus/5th bedroom, elegant crown molding, oversized laundry room and a separate detached two car garage with a fenced and shaded area for the pets! This beauty won't last long. Call today to schedule your showing
Home Details
Home Type
- Single Family
Est. Annual Taxes
- $5,266
Year Built
- Built in 2005
Lot Details
- 0.85
Parking
- 4 Car Detached Garage
Home Design
- Brick Exterior Construction
Interior Spaces
- 2,751 Sq Ft Home
- 1-Story Property
- 1 Fireplace
- Formal Dining Room
- Home Office
Kitchen
- Eat-In Kitchen
- Breakfast Bar
- Electric Range
- Microwave
Flooring
- Wood
- Carpet
Bedrooms and Bathrooms
- 5 Bedrooms
- Split Bedroom Floorplan
- 3 Full Bathrooms
Outdoor Features
- Deck
- Porch
Additional Features
- 0.85 Acre Lot
- Central Heating and Cooling System
Listing and Financial Details
- Tax Lot 2
- Assessor Parcel Number 0W108A 032000
Ownership History
Purchase Details
Home Financials for this Owner
Home Financials are based on the most recent Mortgage that was taken out on this home.Purchase Details
Home Financials for this Owner
Home Financials are based on the most recent Mortgage that was taken out on this home.Similar Homes in the area
Home Values in the Area
Average Home Value in this Area
Purchase History
| Date | Buyer | Sale Price | Title Company |
|---|---|---|---|
| Davies Edward | $328,000 | None Available | |
| Matheny Barbara | $276,900 | None Available | |
| Aspen Construction Co Inc | -- | None Available |
Mortgage History
| Date | Status | Borrower | Loan Amount |
|---|---|---|---|
| Open | Matheny Barbara | $336,700 | |
| Previous Owner | Matheny Barbara | $252,000 | |
| Previous Owner | Matheny Barbara | $271,029 | |
| Previous Owner | Matheny James | $280,250 | |
| Previous Owner | Matheny Barbara | $285,000 | |
| Previous Owner | Aspen Construction Co Inc | $55,350 | |
| Previous Owner | Aspen Construction Co Inc | $221,500 |
Property History
| Date | Event | Price | Change | Sq Ft Price |
|---|---|---|---|---|
| 08/11/2021 08/11/21 | Sold | $325,000 | +1.6% | $118 / Sq Ft |
| 06/29/2021 06/29/21 | Pending | -- | -- | -- |
| 06/25/2021 06/25/21 | For Sale | $319,900 | -- | $116 / Sq Ft |
Tax History Compared to Growth
Tax History
| Year | Tax Paid | Tax Assessment Tax Assessment Total Assessment is a certain percentage of the fair market value that is determined by local assessors to be the total taxable value of land and additions on the property. | Land | Improvement |
|---|---|---|---|---|
| 2024 | $5,266 | $160,920 | $17,000 | $143,920 |
| 2023 | $4,126 | $125,120 | $17,000 | $108,120 |
| 2022 | $2,812 | $122,280 | $17,000 | $105,280 |
| 2021 | $2,402 | $105,920 | $17,000 | $88,920 |
| 2020 | $2,376 | $104,280 | $17,000 | $87,280 |
| 2019 | $2,376 | $104,280 | $17,000 | $87,280 |
| 2018 | $2,376 | $104,280 | $17,000 | $87,280 |
| 2017 | $2,254 | $98,920 | $11,000 | $87,920 |
| 2016 | $2,257 | $98,920 | $11,000 | $87,920 |
| 2015 | -- | $98,920 | $11,200 | $87,720 |
| 2014 | -- | $98,920 | $11,200 | $87,720 |
| 2013 | -- | $110,320 | $20,000 | $90,320 |
Agents Affiliated with this Home
-
Elaine Loggins

Seller's Agent in 2021
Elaine Loggins
SOUTHERN CLASSIC REALTORS
(478) 955-1803
98 Total Sales
-
Kathy Sellers

Buyer's Agent in 2021
Kathy Sellers
SELLERS REALTY
(478) 396-0793
116 Total Sales
Map
Source: Central Georgia MLS
MLS Number: 213929
APN: 0W108A032000
- 219 Hearthwood Dr
- 105 Wieland Dr
- 109 Grenville Ct
- 211 Hummingbird Ln
- 404 Hunts Landing Dr
- 409 Colt Ct
- 105 Hunt's Landing Dr
- 404 Colt Ct
- 511 Otter's Ridge Dr
- 502 Otter's Ridge Dr
- 509 Otter's Ridge Dr
- 507 Otter's Ridge Dr
- 505 Otter's Ridge Dr
- 416 Otter's Ridge Dr
- 100 Sig Ct
- 419 Otter's Ridge Dr
- 220 Otters Ridge Dr
- 506 Otters Ridge Dr
- 500 Otters Ridge Dr
- 417 Otters Ridge Dr
- 102 Allston Ct
- 0 Allston Ct Unit 7179791
- 0 Allston Ct Unit 7009456
- 0 Allston Ct Unit 7008394
- 0 Allston Ct Unit 8271429
- 0 Allston Ct Unit 7100177
- 0 Allston Ct
- 101 Downing Cir
- 103 Allston Ct
- 101 Hearthwood Dr
- 201 Downing Cir
- 201 Hearthwood Dr
- 203 Hearthwood Drive(2)
- 203 Hearthwood Dr
- 100 Downing Cir
- 420 Downing Cir
- 203 Downing Cir
- 100 Hearthwood Dr
- 205 Hearthwood Dr
- 200 Downing Cir






