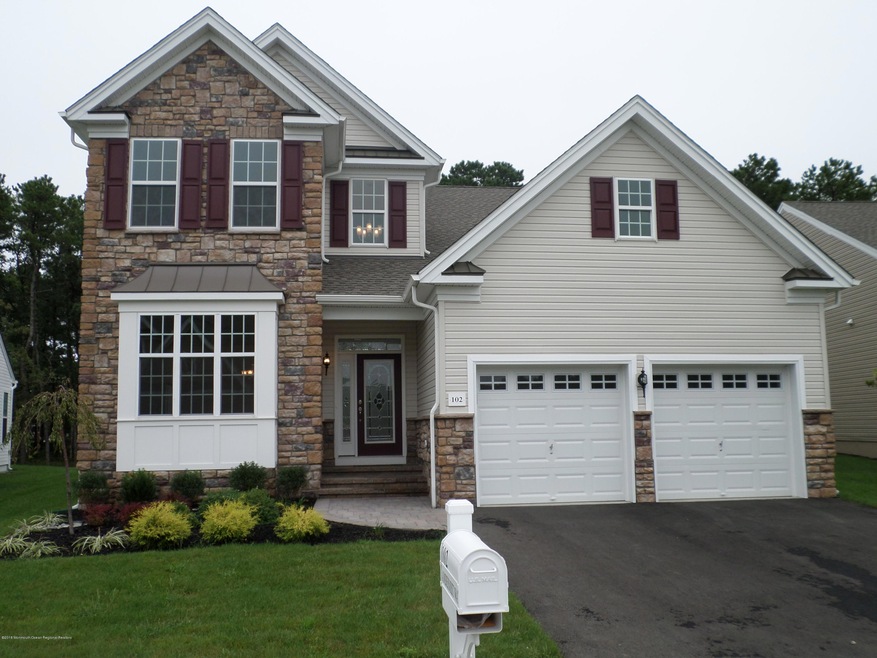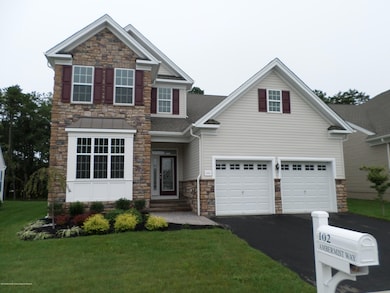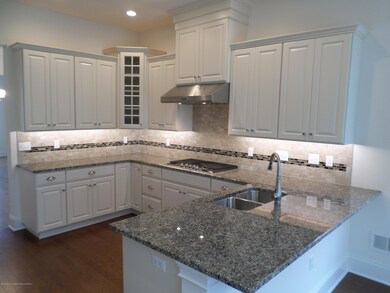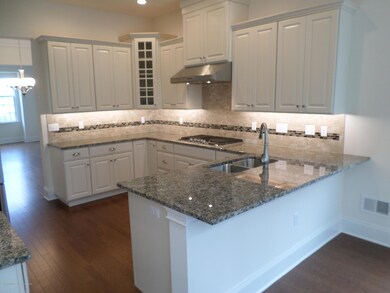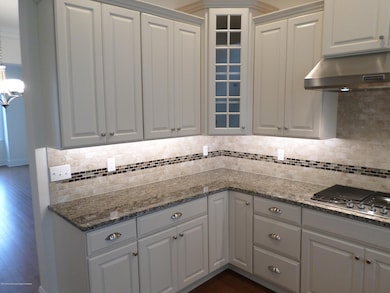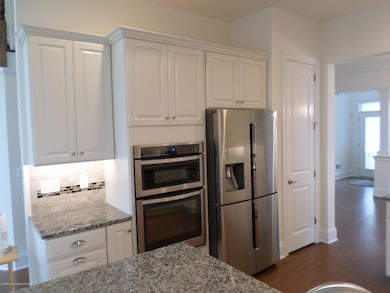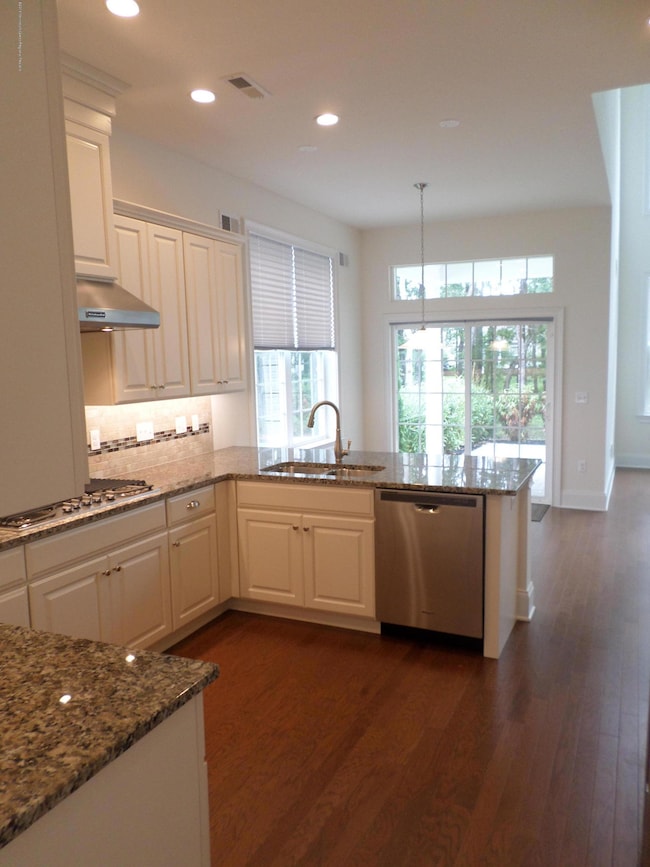
102 Ambermist Way Forked River, NJ 08731
Lacey Township NeighborhoodHighlights
- Fitness Center
- Newly Remodeled
- Senior Community
- Tennis Courts
- Heated In Ground Pool
- Clubhouse
About This Home
As of May 2023Gorgeous!! Why buy NEW CONSTRUCTION when you can own this only 1 year old 4 Bedroom 3 full Bath Colonial w/over $70K in upgrades including 2 story Great Room, Charleston trim package, oak staircase, designer shower&bath layout, upgraded kitchen cabinets &granite counters, under cabinet lighting package, paver front walkway, recessed lighting, upgraded plumbing fixtures, external keypad for garage door, hardwood floors throughout 1st& 2nd level, ceramic floor tile upgrade in bathrooms, all new window treatments, beautiful paver patio and so much more like a magnificent master suite w/tray ceiling&walk in closet. Situated on a premium wooded lot. Community includes a 13,000 sq foot clubhouse with a heated outdoor pool&spa, tennis&bocce courts, putting green,and a state of the fitness center
Last Agent to Sell the Property
Imperial Realty Properties License #9806368 Listed on: 08/19/2019
Last Buyer's Agent
Kimberly Howcroft
Pacesetter Realty
Home Details
Home Type
- Single Family
Est. Annual Taxes
- $10,642
Year Built
- Built in 2018 | Newly Remodeled
Lot Details
- 6,970 Sq Ft Lot
- Landscaped
- Sprinkler System
- Backs to Trees or Woods
HOA Fees
- $226 Monthly HOA Fees
Parking
- 2 Car Attached Garage
- Garage Door Opener
- Double-Wide Driveway
Home Design
- Slab Foundation
- Shingle Roof
- Asphalt Rolled Roof
- Stone Siding
- Vinyl Siding
- Stone
Interior Spaces
- 2,811 Sq Ft Home
- 2-Story Property
- Crown Molding
- Tray Ceiling
- Ceiling height of 9 feet on the main level
- Ceiling Fan
- Recessed Lighting
- Light Fixtures
- Window Treatments
- Sliding Doors
- Entrance Foyer
- Family Room
- Living Room
- Dining Room
- Loft
- Home Security System
- Attic
Kitchen
- Breakfast Area or Nook
- Eat-In Kitchen
- Built-In Self-Cleaning Oven
- Gas Cooktop
- Portable Range
- Range Hood
- <<microwave>>
- Dishwasher
- Granite Countertops
- Disposal
Flooring
- Wood
- Ceramic Tile
Bedrooms and Bathrooms
- 3 Bedrooms
- Primary Bedroom on Main
- Walk-In Closet
- 2 Full Bathrooms
- Dual Vanity Sinks in Primary Bathroom
- Primary Bathroom includes a Walk-In Shower
Pool
- Heated In Ground Pool
- Outdoor Pool
Outdoor Features
- Tennis Courts
- Patio
- Exterior Lighting
- Porch
Schools
- Lacey Township High School
Utilities
- Humidifier
- Forced Air Zoned Heating and Cooling System
- Heating System Uses Natural Gas
- Natural Gas Water Heater
Listing and Financial Details
- Exclusions: Refrigerator, washer and dryer
- Assessor Parcel Number 13-01901-21-00034
Community Details
Overview
- Senior Community
- Front Yard Maintenance
- Association fees include trash, common area, lawn maintenance, pool, rec facility, snow removal
- Sea Breeze @ Lacey Subdivision
Amenities
- Common Area
- Clubhouse
- Recreation Room
Recreation
- Tennis Courts
- Shuffleboard Court
- Fitness Center
- Community Pool
- Jogging Path
- Snow Removal
Ownership History
Purchase Details
Home Financials for this Owner
Home Financials are based on the most recent Mortgage that was taken out on this home.Purchase Details
Home Financials for this Owner
Home Financials are based on the most recent Mortgage that was taken out on this home.Purchase Details
Home Financials for this Owner
Home Financials are based on the most recent Mortgage that was taken out on this home.Purchase Details
Home Financials for this Owner
Home Financials are based on the most recent Mortgage that was taken out on this home.Similar Homes in Forked River, NJ
Home Values in the Area
Average Home Value in this Area
Purchase History
| Date | Type | Sale Price | Title Company |
|---|---|---|---|
| Deed | $770,000 | Westcor Land Title | |
| Deed | $700,000 | Huneke William L | |
| Bargain Sale Deed | $468,000 | Security Ttl Guarantee Corp | |
| Deed | $475,307 | Westcor Land Title |
Mortgage History
| Date | Status | Loan Amount | Loan Type |
|---|---|---|---|
| Open | $616,000 | New Conventional | |
| Previous Owner | $560,000 | New Conventional | |
| Previous Owner | $427,776 | New Conventional |
Property History
| Date | Event | Price | Change | Sq Ft Price |
|---|---|---|---|---|
| 05/05/2023 05/05/23 | Sold | $770,000 | +2.7% | $247 / Sq Ft |
| 05/05/2023 05/05/23 | For Sale | $750,000 | 0.0% | $240 / Sq Ft |
| 03/26/2023 03/26/23 | Pending | -- | -- | -- |
| 03/14/2023 03/14/23 | For Sale | $750,000 | +7.1% | $240 / Sq Ft |
| 06/10/2022 06/10/22 | Sold | $700,000 | +0.1% | $224 / Sq Ft |
| 03/30/2022 03/30/22 | Pending | -- | -- | -- |
| 03/27/2022 03/27/22 | For Sale | $699,000 | +49.4% | $224 / Sq Ft |
| 12/11/2019 12/11/19 | Sold | $468,000 | -- | $166 / Sq Ft |
Tax History Compared to Growth
Tax History
| Year | Tax Paid | Tax Assessment Tax Assessment Total Assessment is a certain percentage of the fair market value that is determined by local assessors to be the total taxable value of land and additions on the property. | Land | Improvement |
|---|---|---|---|---|
| 2024 | $10,642 | $449,200 | $138,500 | $310,700 |
| 2023 | $10,048 | $449,200 | $138,500 | $310,700 |
| 2022 | $10,048 | $444,000 | $138,500 | $305,500 |
| 2021 | $9,879 | $444,000 | $138,500 | $305,500 |
| 2020 | $9,564 | $444,000 | $138,500 | $305,500 |
| 2019 | $9,395 | $444,000 | $138,500 | $305,500 |
| 2018 | $2,896 | $138,500 | $138,500 | $0 |
Agents Affiliated with this Home
-
Celeste Osworth

Seller's Agent in 2023
Celeste Osworth
Fathom Realty NJ
(609) 276-8192
13 in this area
46 Total Sales
-
James Hawkes

Buyer's Agent in 2022
James Hawkes
BHHS Fox & Roach
(732) 278-6713
3 in this area
97 Total Sales
-
Kim Piscatelli
K
Seller's Agent in 2019
Kim Piscatelli
Imperial Realty Properties
(732) 684-1919
3 in this area
28 Total Sales
-
K
Buyer's Agent in 2019
Kimberly Howcroft
Pacesetter Realty
Map
Source: MOREMLS (Monmouth Ocean Regional REALTORS®)
MLS Number: 21934152
APN: 13019012100034
- 16 Gladstone St
- 5 Hamptonshire Way
- 65 Ambermist Way
- 3 Farnham Ct
- 5 Cameron Ct
- 6 Cameron Ct
- 172 Arborridge Dr
- 100 Arborridge Dr
- 7 Elsiah St
- 3 Elsiah St
- 1 Elsiah St
- 161 Arborridge Dr
- 718 Radcliffe Rd
- 715 Radcliffe Rd
- 705 Princeton Rd
- 0 Bell St Unit 22435103
- 727 Oxford Rd
- 933 Chelsea St
- 707 Cambridge Rd
- 930 Devon St
