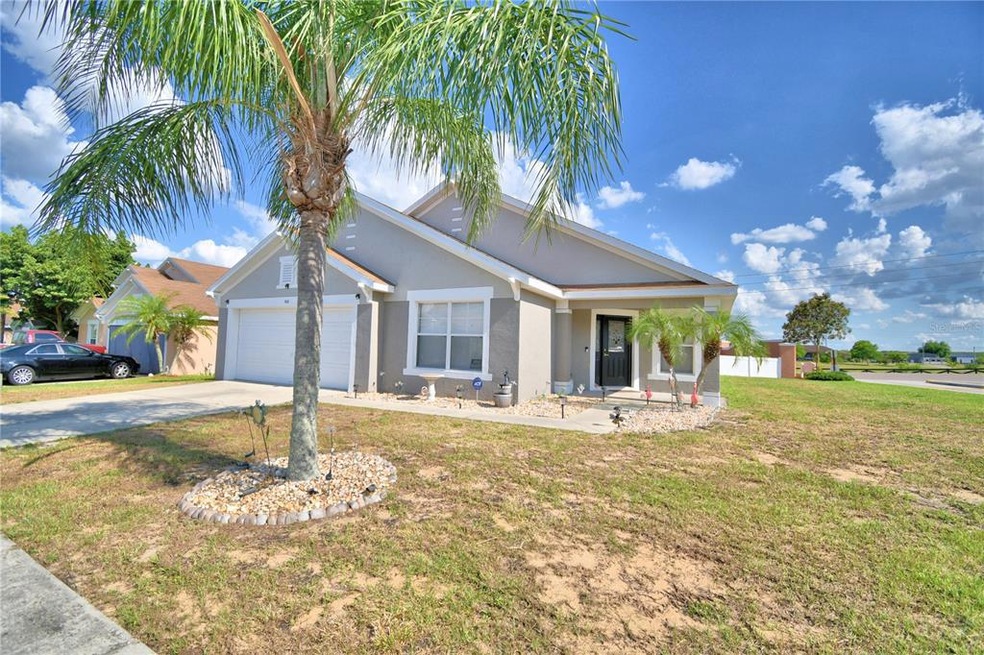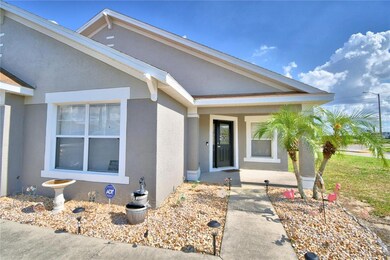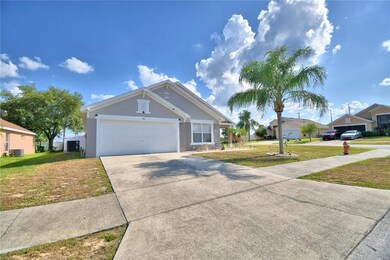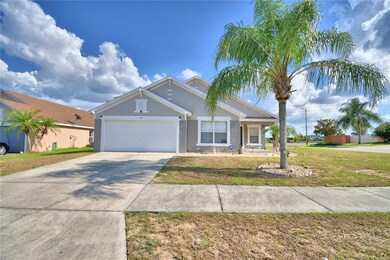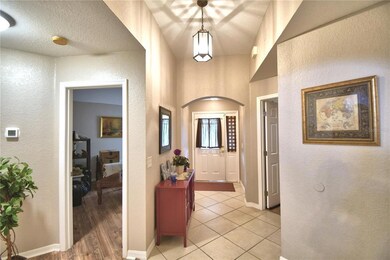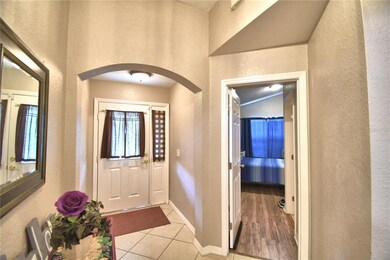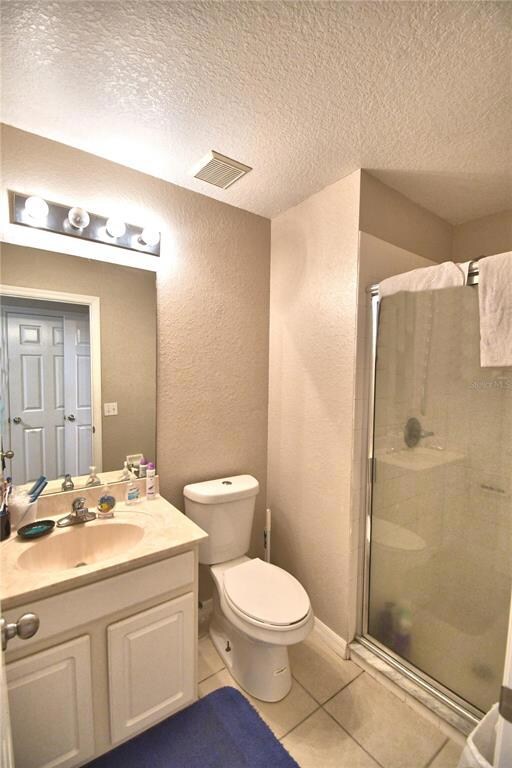
102 Argyle Gate Loop Rd Dundee, FL 33838
Highlights
- Open Floorplan
- Bonus Room
- Mature Landscaping
- Cathedral Ceiling
- Corner Lot
- Rear Porch
About This Home
As of July 2022BACK ON THE MARKET prior buyer was a cooperation and no longer purchasing properties in this area. Quiet small town living without a lot of traffic 7 minutes from LEGOLAND- right in the middle of Orlando and Tampa Open concept- great for entertaining Beautiful big lanai to enjoy the outside without being bothered by the bugs, Corner house - completely fenced in so your pets can run freely, Double car garage, Newly painted exterior, Newer air conditioner/ furnace, Friendly neighborhood: absolutely great place to live and raise a family. Growing community with restaurants/ grocery stores in your hometown, and a park.
All information, measurements and sizes are deemed to be accurate but not guaranteed, any information contained here-in that is critical to buyers purchasing decisions, must be verified by the buyers.
Home Details
Home Type
- Single Family
Est. Annual Taxes
- $2,206
Year Built
- Built in 2005
Lot Details
- 8,355 Sq Ft Lot
- North Facing Home
- Fenced
- Mature Landscaping
- Corner Lot
HOA Fees
- $25 Monthly HOA Fees
Parking
- 2 Car Attached Garage
Home Design
- Slab Foundation
- Shingle Roof
- Concrete Siding
Interior Spaces
- 2,132 Sq Ft Home
- Open Floorplan
- Cathedral Ceiling
- Ceiling Fan
- Blinds
- Drapes & Rods
- Bonus Room
- Inside Utility
- Laundry Room
Kitchen
- Range Hood
- Microwave
- Dishwasher
Flooring
- Laminate
- Ceramic Tile
Bedrooms and Bathrooms
- 4 Bedrooms
- Split Bedroom Floorplan
- 3 Full Bathrooms
Outdoor Features
- Screened Patio
- Rear Porch
Utilities
- Central Air
- Heating Available
- Underground Utilities
- High Speed Internet
- Cable TV Available
Community Details
- Walden Vista/ Raymond Belanger Association, Phone Number (401) 527-8129
- Walden Vista Subdivision
Listing and Financial Details
- Visit Down Payment Resource Website
- Tax Lot 35
- Assessor Parcel Number 27-28-26-835301-000350
Ownership History
Purchase Details
Home Financials for this Owner
Home Financials are based on the most recent Mortgage that was taken out on this home.Purchase Details
Home Financials for this Owner
Home Financials are based on the most recent Mortgage that was taken out on this home.Purchase Details
Home Financials for this Owner
Home Financials are based on the most recent Mortgage that was taken out on this home.Purchase Details
Purchase Details
Purchase Details
Home Financials for this Owner
Home Financials are based on the most recent Mortgage that was taken out on this home.Purchase Details
Similar Homes in the area
Home Values in the Area
Average Home Value in this Area
Purchase History
| Date | Type | Sale Price | Title Company |
|---|---|---|---|
| Warranty Deed | $350,000 | Parker Sean R | |
| Interfamily Deed Transfer | -- | Attorney | |
| Special Warranty Deed | $157,000 | The Whitworth Title Group In | |
| Special Warranty Deed | $118,700 | Bay National Title Company | |
| Deed | $115,600 | -- | |
| Warranty Deed | $124,000 | Island Title Services Inc | |
| Warranty Deed | $182,600 | Town Square Title Company |
Mortgage History
| Date | Status | Loan Amount | Loan Type |
|---|---|---|---|
| Open | $362,600 | VA | |
| Previous Owner | $80,000 | Credit Line Revolving | |
| Previous Owner | $126,529 | New Conventional |
Property History
| Date | Event | Price | Change | Sq Ft Price |
|---|---|---|---|---|
| 07/08/2022 07/08/22 | Sold | $350,000 | +7.1% | $164 / Sq Ft |
| 06/04/2022 06/04/22 | Pending | -- | -- | -- |
| 05/24/2022 05/24/22 | For Sale | $326,900 | 0.0% | $153 / Sq Ft |
| 05/20/2022 05/20/22 | Pending | -- | -- | -- |
| 05/18/2022 05/18/22 | For Sale | $326,900 | +108.2% | $153 / Sq Ft |
| 07/27/2017 07/27/17 | Off Market | $157,000 | -- | -- |
| 04/28/2017 04/28/17 | Sold | $157,000 | -1.8% | $74 / Sq Ft |
| 04/20/2017 04/20/17 | Pending | -- | -- | -- |
| 04/14/2017 04/14/17 | For Sale | $159,900 | -- | $75 / Sq Ft |
Tax History Compared to Growth
Tax History
| Year | Tax Paid | Tax Assessment Tax Assessment Total Assessment is a certain percentage of the fair market value that is determined by local assessors to be the total taxable value of land and additions on the property. | Land | Improvement |
|---|---|---|---|---|
| 2023 | $4,585 | $263,634 | $34,000 | $229,634 |
| 2022 | $2,335 | $151,405 | $0 | $0 |
| 2021 | $2,206 | $146,995 | $0 | $0 |
| 2020 | $2,177 | $144,965 | $0 | $0 |
| 2019 | $2,151 | $141,706 | $0 | $0 |
| 2018 | $2,095 | $139,064 | $23,000 | $116,064 |
| 2017 | $3,024 | $139,907 | $0 | $0 |
| 2016 | $747 | $75,792 | $0 | $0 |
| 2015 | $739 | $75,265 | $0 | $0 |
| 2014 | $722 | $74,668 | $0 | $0 |
Agents Affiliated with this Home
-
Juan Carrion

Seller's Agent in 2022
Juan Carrion
DALTON WADE INC
(863) 581-6028
71 Total Sales
-
Brenda Endres

Buyer's Agent in 2022
Brenda Endres
BHHS FLORIDA PROPERTIES GROUP
(321) 440-7961
21 Total Sales
-
Raymond Thomas
R
Seller's Agent in 2017
Raymond Thomas
STAR BAY REALTY CORP.
(651) 249-6604
169 Total Sales
Map
Source: Stellar MLS
MLS Number: U8162700
APN: 27-28-26-835301-000350
- 3513 Spring Creek Rd
- 3216 Lynrock Ave
- 2170 Forest Lake Ave
- 3560 Spring Creek Rd
- 576 Mahogany Way
- 3320 Lynrock Ave
- 661 Royal Palm Dr
- 640 Royal Palm Dr
- 648 Royal Palm Dr
- 1 Coyer Rd
- 5005 H L Smith Rd
- 44 Coyer Rd
- 4550 Tanner Rd
- 7156 Hastings Rd
- 509 Ridges Dr
- 1433 Bluff Loop
- 529 Ridges Dr
- 1741 Hilltop Dr
- 514 Miles Blvd
- 612 Chicago Way
