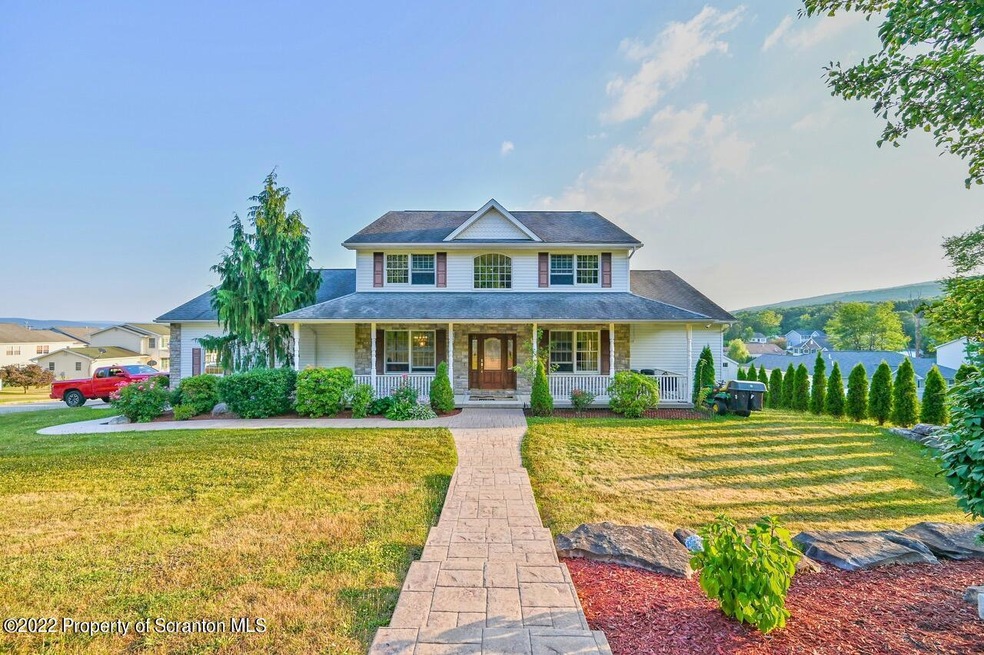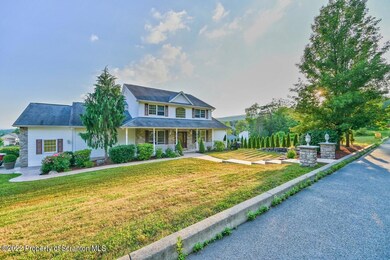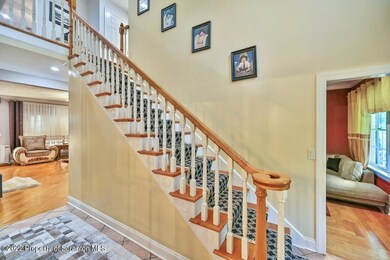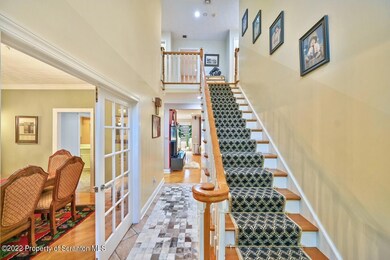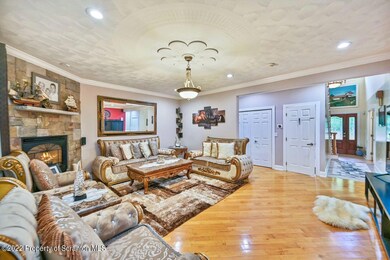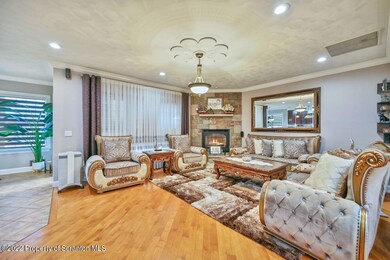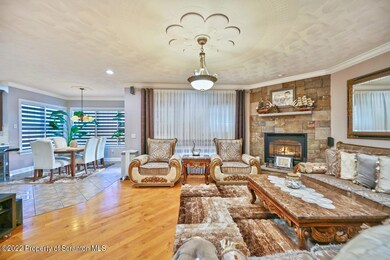
102 Arlington Way Scranton, PA 18504
West Mountain NeighborhoodHighlights
- Second Kitchen
- Colonial Architecture
- Living Room with Fireplace
- In Ground Pool
- Deck
- Wood Flooring
About This Home
As of October 2022Step inside and be wowed by the quality put into this home. No corners were cut here! Both sub zero's stay and an extra lot included for a total of a 1/2 acre. The kitchen features high end appliances, subzero, built in coffee machine and marble countertops.All new flooring throughout home. All bathrooms have upgraded stone countertops and sinks. The First floor features master bedroom and bath suite. Basement features a gym, game room, full kitchen, dining, bedroom, and family room. This can easily be an in law suite. Walk outside to your private oasis that has a in ground pool, patio and built in grilling area. The heated garage consist of 3 bays and a tile floor. All outside sidewalks are stamped concrete., Baths: 1 Bath Lev L,Full Bath - Master,2+ Bath Lev 2,1 Half Lev 1, Beds: Mstr 1st,2+ Bed 2nd,1 Bed LL, SqFt Fin - Main: 2210.00, SqFt Fin - 3rd: 0.00, Tax Information: Available, Formal Dining Room: Y, Ultra Modern: Y, Breakfast Room: Y, SqFt Fin - 2nd: 1405.00, Additional Info: Second lot is included with sale. Listing sheet reflects both lots totaling, .50Second lot Pin# 1440402000242 2019/17871, Total Taxes: $2205.30ALL MEASUREMENTS APPROX. NOT WARRANTED OR GUARANTEED.
Last Agent to Sell the Property
NASSER REAL ESTATE, INC. License #RS313182 Listed on: 07/20/2022
Last Buyer's Agent
NON MEMBER
NON MEMBER
Home Details
Home Type
- Single Family
Est. Annual Taxes
- $6,352
Year Built
- Built in 2001
Lot Details
- 0.5 Acre Lot
- Lot Dimensions are 107x105
- Fenced
- Landscaped
Parking
- 3 Car Garage
- Driveway
- On-Street Parking
- Off-Street Parking
Home Design
- Colonial Architecture
- Poured Concrete
- Wood Roof
- Composition Roof
- Vinyl Siding
- Stone
Interior Spaces
- 2-Story Property
- Stone Fireplace
- Gas Fireplace
- Living Room with Fireplace
- 2 Fireplaces
- Fire and Smoke Detector
Kitchen
- Second Kitchen
- Eat-In Kitchen
- Built-In Gas Oven
- <<microwave>>
- Dishwasher
- Kitchen Island
Flooring
- Wood
- Ceramic Tile
Bedrooms and Bathrooms
- 6 Bedrooms
- Walk-In Closet
- In-Law or Guest Suite
Laundry
- Dryer
- Washer
Attic
- Pull Down Stairs to Attic
- Attic or Crawl Hatchway Insulated
Basement
- Heated Basement
- Basement Fills Entire Space Under The House
- Interior and Exterior Basement Entry
- Stubbed For A Bathroom
Outdoor Features
- In Ground Pool
- Deck
- Enclosed patio or porch
- Shed
Utilities
- Central Air
- Heating System Uses Natural Gas
Listing and Financial Details
- Assessor Parcel Number 1440402000241
- $21,000 per year additional tax assessments
Ownership History
Purchase Details
Home Financials for this Owner
Home Financials are based on the most recent Mortgage that was taken out on this home.Purchase Details
Home Financials for this Owner
Home Financials are based on the most recent Mortgage that was taken out on this home.Purchase Details
Similar Homes in Scranton, PA
Home Values in the Area
Average Home Value in this Area
Purchase History
| Date | Type | Sale Price | Title Company |
|---|---|---|---|
| Deed | -- | -- | |
| Deed | $270,000 | None Available | |
| Deed | $31,000 | -- |
Mortgage History
| Date | Status | Loan Amount | Loan Type |
|---|---|---|---|
| Previous Owner | $446,250 | New Conventional | |
| Previous Owner | $243,000 | New Conventional | |
| Previous Owner | $210,000 | New Conventional | |
| Previous Owner | $50,000 | Commercial | |
| Previous Owner | $110,000 | Credit Line Revolving | |
| Previous Owner | $100,000 | Credit Line Revolving |
Property History
| Date | Event | Price | Change | Sq Ft Price |
|---|---|---|---|---|
| 10/05/2022 10/05/22 | Sold | $637,500 | -1.9% | $129 / Sq Ft |
| 08/25/2022 08/25/22 | Pending | -- | -- | -- |
| 07/20/2022 07/20/22 | For Sale | $650,000 | +136.4% | $132 / Sq Ft |
| 04/28/2016 04/28/16 | Sold | $275,000 | -11.3% | $61 / Sq Ft |
| 02/29/2016 02/29/16 | Pending | -- | -- | -- |
| 07/19/2015 07/19/15 | For Sale | $309,900 | -- | $69 / Sq Ft |
Tax History Compared to Growth
Tax History
| Year | Tax Paid | Tax Assessment Tax Assessment Total Assessment is a certain percentage of the fair market value that is determined by local assessors to be the total taxable value of land and additions on the property. | Land | Improvement |
|---|---|---|---|---|
| 2025 | $7,082 | $21,000 | $5,000 | $16,000 |
| 2024 | $6,494 | $21,000 | $5,000 | $16,000 |
| 2023 | $6,494 | $21,000 | $5,000 | $16,000 |
| 2022 | $6,352 | $21,000 | $5,000 | $16,000 |
| 2021 | $6,352 | $21,000 | $5,000 | $16,000 |
| 2020 | $6,239 | $21,000 | $5,000 | $16,000 |
| 2019 | $5,875 | $21,000 | $5,000 | $16,000 |
| 2018 | $5,875 | $21,000 | $5,000 | $16,000 |
| 2017 | $5,777 | $21,000 | $5,000 | $16,000 |
| 2016 | $1,972 | $21,000 | $5,000 | $16,000 |
| 2015 | $4,066 | $21,000 | $5,000 | $16,000 |
| 2014 | -- | $21,000 | $5,000 | $16,000 |
Agents Affiliated with this Home
-
Kim Mecca
K
Seller's Agent in 2022
Kim Mecca
NASSER REAL ESTATE, INC.
(570) 446-4001
3 in this area
42 Total Sales
-
N
Buyer's Agent in 2022
NON MEMBER
NON MEMBER
-
A
Seller's Agent in 2016
Ann Sheroda
ERA One Source Realty, Peckville
-
L
Buyer's Agent in 2016
LOUISE WESOLOWSKI
ERA One Source Realty
Map
Source: Greater Scranton Board of REALTORS®
MLS Number: GSB223246
APN: 1440402000241
- 510 S Keyser Ave Unit Bldg J
- 556 S Keyser Ave Unit I
- 0 Way
- 26-28 Glinko St
- 226 Linda Ln
- 2762 Division St
- 0 Crisp Ave and Division St Unit 22-3646
- 0 R Luzerne St
- 297 Crisp Ave
- 138 S Keyser Ave
- 295 Crisp Ave
- 410 21st Ave
- 2749 Jackson St
- 1924 Luzerne & 20th St
- 0 Marginal Rd Unit GSBSC253025
- 215 St Fr Cabrini Ave Unit Fr Cabrini
- 2833 Frink St
- 1909-1911 Luzerne St
- 1819 Luzerne St
- 115 S Grant Ave
