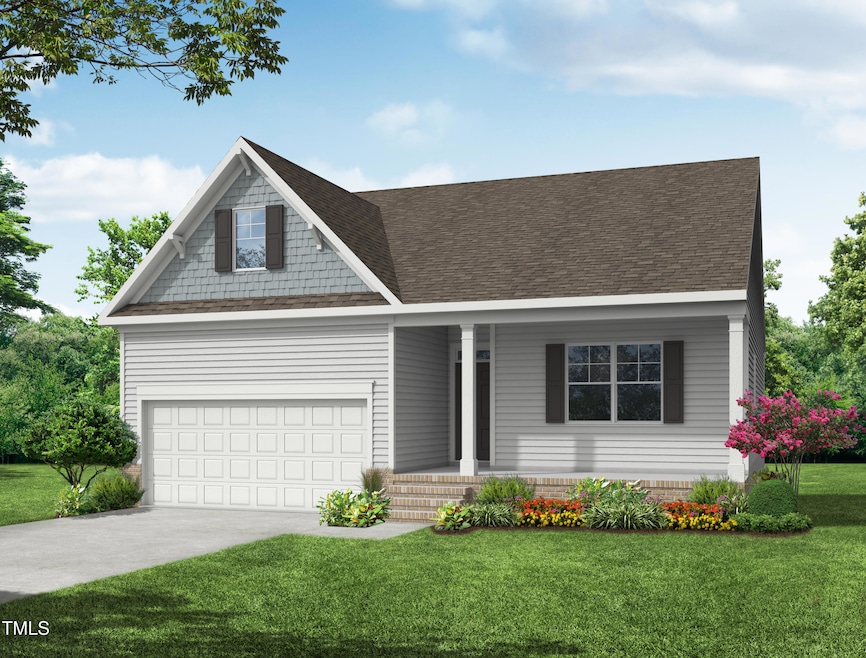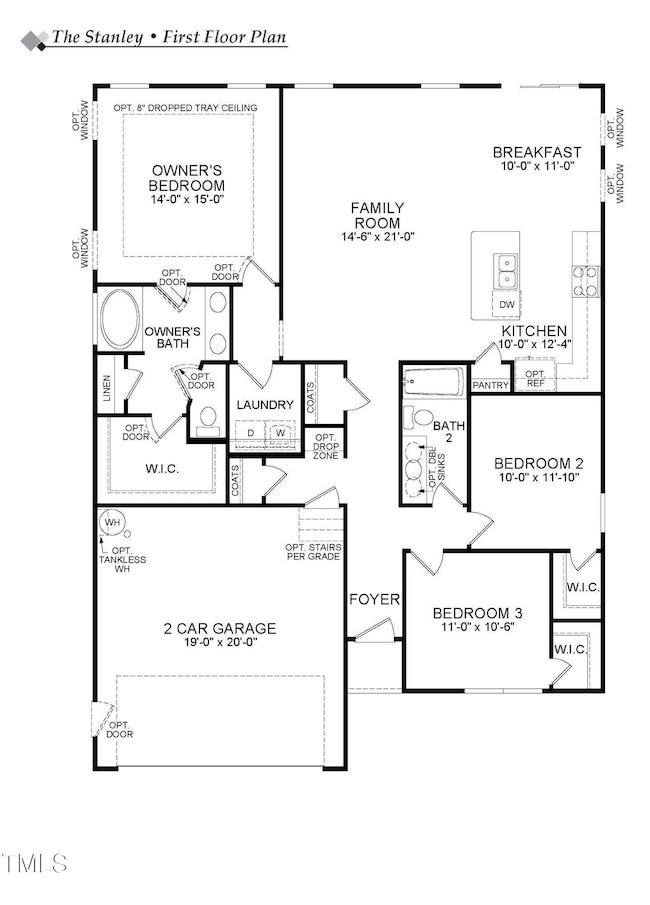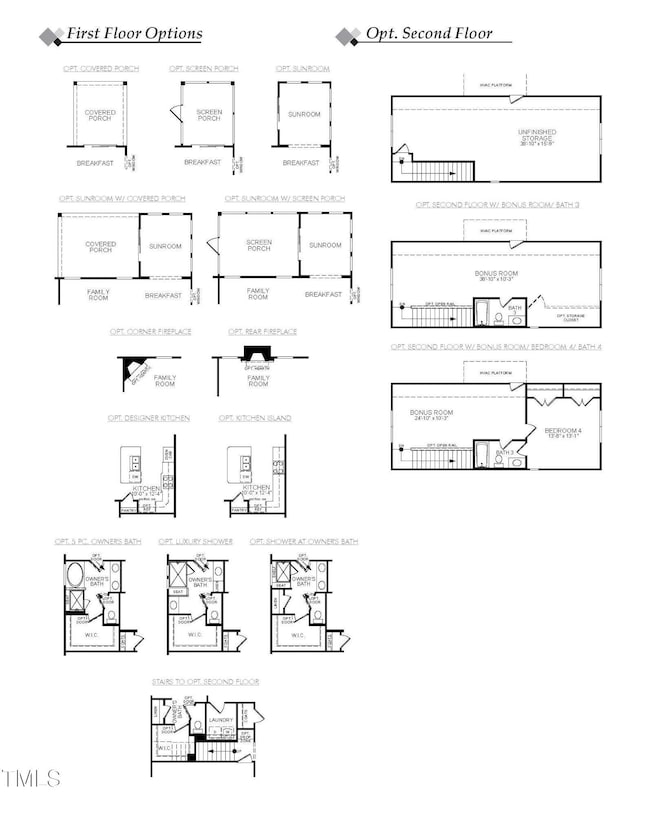NEW CONSTRUCTION
$25K PRICE DROP
102 Arundel Dr Clayton, NC 27527
Estimated payment $2,505/month
Total Views
18,172
3
Beds
2
Baths
1,541
Sq Ft
$260
Price per Sq Ft
Highlights
- New Construction
- Traditional Architecture
- Breakfast Room
- Archer Lodge Middle School Rated A-
- Main Floor Primary Bedroom
- 2 Car Attached Garage
About This Home
Special NEW Design Incentives!! Call for more information.
Sales price represents base price before upgrades and lot premium. Buyers can choose between 8 different floorplans and have a dedicated design center appointment, where they can select their own design options and upgrades. The Stanley is a stunning ranch style floorplan that offers 1st floor living at its finest. Welcome to Castlewood, a charming new community by Eastwood Homes nestled in the heart of Johnston County.
Property Details
Home Type
- Manufactured Home
Est. Annual Taxes
- $4,207
Year Built
- Built in 2025 | New Construction
Lot Details
- 0.26 Acre Lot
- Lot Dimensions are 90 x 127
- Northeast Facing Home
HOA Fees
- $42 Monthly HOA Fees
Parking
- 2 Car Attached Garage
Home Design
- Home is estimated to be completed on 12/31/25
- Traditional Architecture
- Raised Foundation
- Architectural Shingle Roof
- Shake Siding
- Vinyl Siding
Interior Spaces
- 1,541 Sq Ft Home
- 1.5-Story Property
- Family Room
- Breakfast Room
Flooring
- Carpet
- Tile
- Luxury Vinyl Tile
Bedrooms and Bathrooms
- 3 Bedrooms
- Primary Bedroom on Main
- 2 Full Bathrooms
Schools
- E Clayton Elementary School
- Riverwood Middle School
- Corinth Holder High School
Utilities
- Central Air
- Heating Available
Community Details
- Association fees include ground maintenance
- Sentry Management & Ppm Association, Phone Number (919) 790-8000
- Built by Eastwood Homes
- Castlewood Subdivision, Stanley Floorplan
Listing and Financial Details
- Assessor Parcel Number 16J04005
Map
Create a Home Valuation Report for This Property
The Home Valuation Report is an in-depth analysis detailing your home's value as well as a comparison with similar homes in the area
Home Values in the Area
Average Home Value in this Area
Property History
| Date | Event | Price | Change | Sq Ft Price |
|---|---|---|---|---|
| 09/04/2025 09/04/25 | Price Changed | $399,900 | -3.6% | $260 / Sq Ft |
| 06/07/2025 06/07/25 | Price Changed | $414,900 | -2.4% | $269 / Sq Ft |
| 11/27/2024 11/27/24 | For Sale | $424,900 | -- | $276 / Sq Ft |
Source: Doorify MLS
Source: Doorify MLS
MLS Number: 10065280
Nearby Homes
- 100 Arundel Dr
- Davidson Plan at Castlewood
- Ellerbe Plan at Castlewood
- Oxford Plan at Castlewood
- Wilmington Plan at Castlewood
- Canton Plan at Castlewood
- Cypress Plan at Castlewood
- Brevard Plan at Castlewood
- Stanley Plan at Castlewood
- 109 Arundel Dr
- 113 Arundel Dr
- 114 Arundel Dr
- 115 Arundel Dr
- 116 Arundel Dr
- 118 Arundel Dr
- 260 Ainsley Ct
- 85 Christenbury Ln
- 270 Wembley Dr
- 347 Manchester Trail
- 148 Gasper Ct
- 242 River Hills Dr
- 12 Wensley Ct
- 178 Wilshire Way
- 67 Stewarts Knob Dr
- 14 Greenbrier Ct
- 146 Willowbrook Cir
- 260 Willowbrook Cir
- 121 Millwood Dr
- 267 Groundsel Place
- 60 Anderby Dr
- 68 E Porthaven Way
- 62 Cedar Grove Ct
- 256 Trillium Way
- 71 Brookhaven Dr
- 60 Buckleigh Dr
- 396 Bent Willow Dr
- 112 Ashley Woods Ct
- 29 Verona Dr
- 9 Thimbleberry Cir
- 20 Pine Hall Dr



