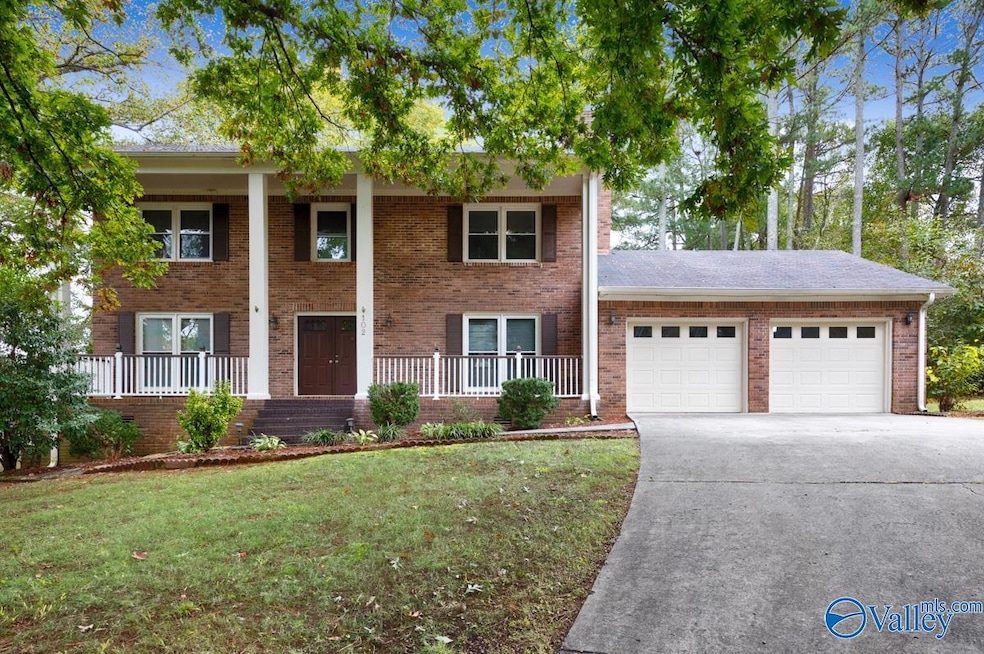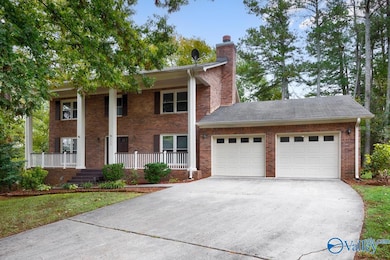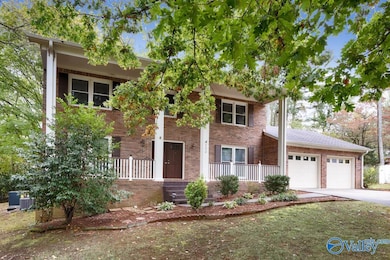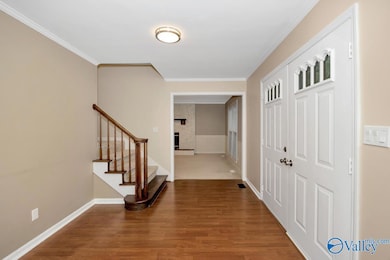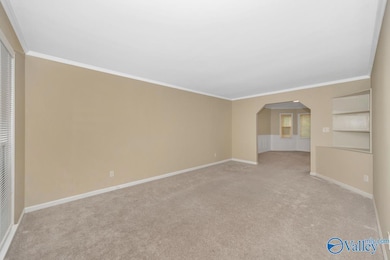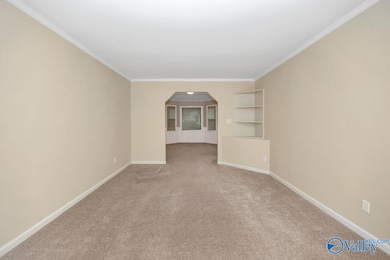
102 Athens Blvd Madison, AL 35758
Estimated payment $2,665/month
Highlights
- Very Popular Property
- Deck
- No HOA
- Horizon Elementary School Rated A+
- Traditional Architecture
- Covered Patio or Porch
About This Home
Tucked away at the end of a quiet cul-de-sac in a peaceful neighborhood near award-winning schools, this beautiful home welcomes you with a huge covered front porch and elegant double-door entry. Inside, enjoy separate living, family, and dining areas, plus an eat-in kitchen with granite countertops, abundant cabinetry, and a large pantry. The guest bath features dual vanities, while the primary suite offers a spacious walk-in closet and a luxurious bath with quartz countertops, a jetted tub and separate shower. A large deck overlooks a wooded lot with fenced dog area, outbuilding, and fresh landscaping. New HVAC 2023, Refrigerator - 2022, Rheem Water heater -2022
Home Details
Home Type
- Single Family
Est. Annual Taxes
- $4,665
Year Built
- Built in 1985
Lot Details
- 0.59 Acre Lot
Home Design
- Traditional Architecture
- Brick Exterior Construction
Interior Spaces
- 2,747 Sq Ft Home
- Property has 2 Levels
- Fireplace Features Masonry
- Family Room
- Living Room
- Breakfast Room
- Dining Room
- Crawl Space
Kitchen
- Oven or Range
- Microwave
- Dishwasher
Bedrooms and Bathrooms
- 4 Bedrooms
- En-Suite Bathroom
Laundry
- Laundry Room
- Dryer
- Washer
Parking
- 2 Car Garage
- Front Facing Garage
Outdoor Features
- Deck
- Covered Patio or Porch
Schools
- Discovery Elementary School
- Bob Jones High School
Utilities
- Two cooling system units
- Multiple Heating Units
- Heating System Uses Natural Gas
Community Details
- No Home Owners Association
- Sweetbriar Hollow Subdivision
Listing and Financial Details
- Tax Lot 9
- Assessor Parcel Number 1602033001079000
Map
Home Values in the Area
Average Home Value in this Area
Tax History
| Year | Tax Paid | Tax Assessment Tax Assessment Total Assessment is a certain percentage of the fair market value that is determined by local assessors to be the total taxable value of land and additions on the property. | Land | Improvement |
|---|---|---|---|---|
| 2024 | $4,665 | $62,540 | $13,000 | $49,540 |
| 2023 | $4,362 | $62,540 | $13,000 | $49,540 |
| 2022 | $3,305 | $47,320 | $4,380 | $42,940 |
| 2021 | $3,163 | $45,280 | $4,380 | $40,900 |
| 2020 | $3,163 | $45,280 | $4,380 | $40,900 |
| 2019 | $2,619 | $45,280 | $4,380 | $40,900 |
| 2018 | $2,588 | $44,740 | $0 | $0 |
| 2017 | $2,588 | $44,740 | $0 | $0 |
| 2016 | $2,588 | $44,740 | $0 | $0 |
| 2015 | $2,588 | $44,740 | $0 | $0 |
| 2014 | $2,456 | $42,720 | $0 | $0 |
Property History
| Date | Event | Price | List to Sale | Price per Sq Ft | Prior Sale |
|---|---|---|---|---|---|
| 10/29/2025 10/29/25 | For Sale | $434,900 | +21.0% | $158 / Sq Ft | |
| 09/19/2022 09/19/22 | Sold | $359,500 | -1.4% | $134 / Sq Ft | View Prior Sale |
| 08/17/2022 08/17/22 | Pending | -- | -- | -- | |
| 08/15/2022 08/15/22 | For Sale | $364,500 | -- | $136 / Sq Ft |
Purchase History
| Date | Type | Sale Price | Title Company |
|---|---|---|---|
| Warranty Deed | $359,500 | Foundation Title & Escrow Seri |
Mortgage History
| Date | Status | Loan Amount | Loan Type |
|---|---|---|---|
| Open | $219,500 | No Value Available |
About the Listing Agent

I was born and raised in Seattle, Washington where I later attended Belleview College and received my degree in Marketing. After college I was working in the retail sales field where I met my husband. Shortly after marrying, my husband received a job transfer to beautiful North Alabama where we have lived with our three children since 1999.
Upon moving to the Madison area, I continued my career in the Real Estate field. Within five years I became an investor in the well-known and respected
Jill's Other Listings
Source: ValleyMLS.com
MLS Number: 21902688
APN: 16-02-03-3-001-079.000
- 106 Briarwood Dr
- 107 Athens Blvd
- 136 Belle Ridge Dr
- 123 Steele Dr
- 167 Stone Meadow Ln
- 495 Eastview Dr
- 144 Waters Edge Ln
- 101 Bellingrath Dr
- 12089 Windy Way Dr
- 1106 Nolan Blvd
- 114 Coveshire Place
- 161 Waters Edge Ln Unit 6 bldg 7
- 112 Kensington Dr
- 102 Waterford Cir
- 1002 Woodbine Rd
- 106 Madison Villas Way Unit 106
- 235 Waters Edge Ln Unit 3
- 269 Waters Edge Ln
- 254 Waters Edge Ln Unit 4
- 107 Manningham Dr
- 136 Belle Ridge Dr
- 98 Stone Meadow Ln
- 710 Crestview Dr
- 722 Highland Dr
- 166 Stone Meadow Ln
- 210 Waters Edge Ln Unit 6
- 219 Waters Edge Ln
- 262 Waters Edge Ln
- 241 Waters Edge Ln Unit 241
- 341 Waters Edge Ln Unit 341
- 319 Waters Edge Ln
- 712 Marion Dr
- 8413 Old Madison Pike
- 8119 Old Madison Pike
- 503 Highland Dr
- 127 Liza Ln
- 103 Wingfield Dr
- 209 Horseshoe Bend N
- 7900 Old Madison Pike
- 104 Horseshoe Bend S
