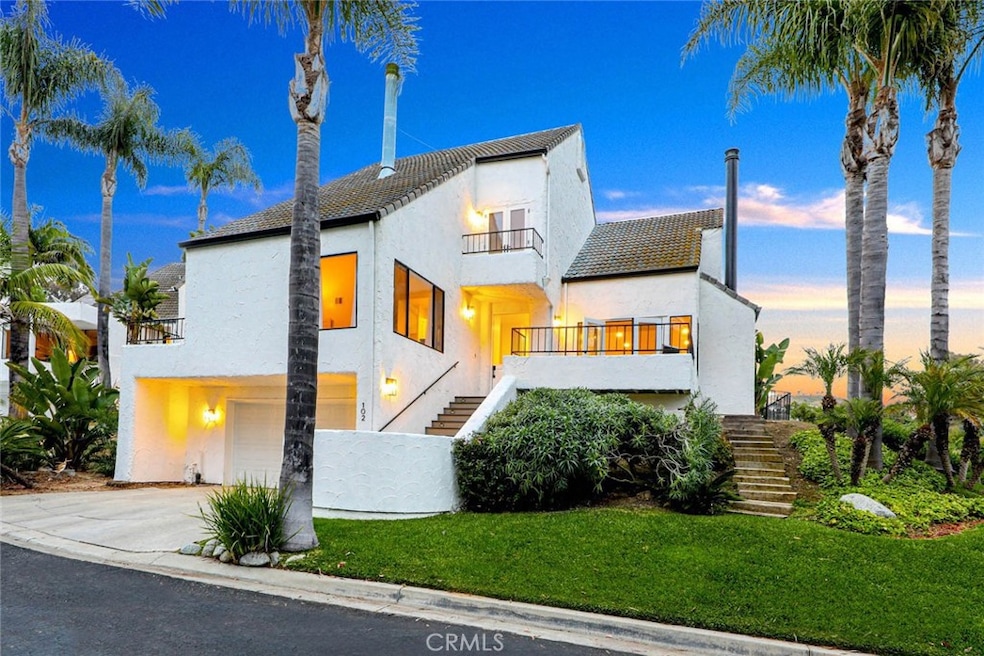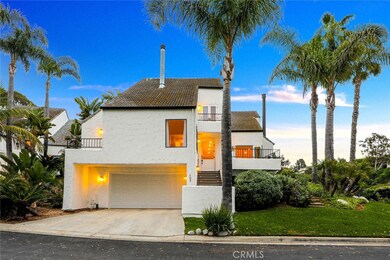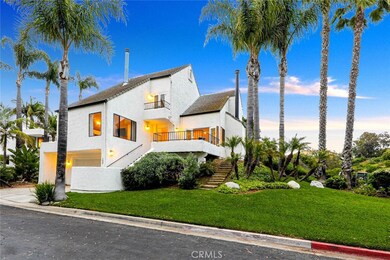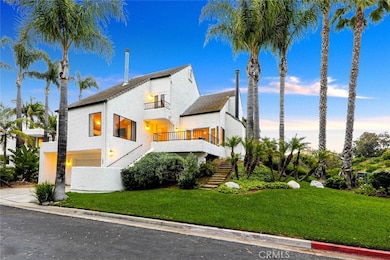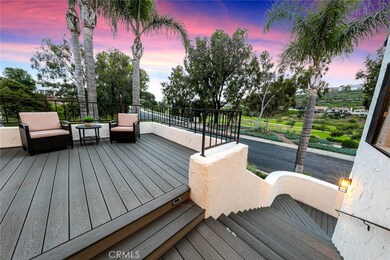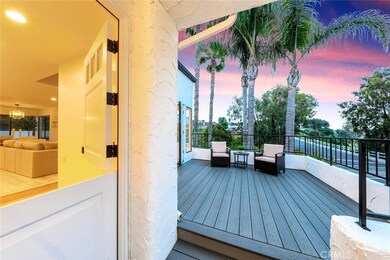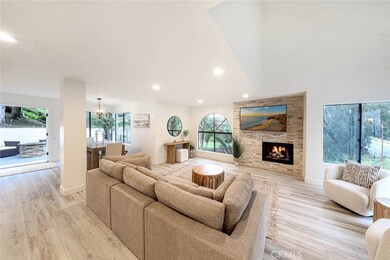
102 Avenida Mesita Unit 20 San Clemente, CA 92673
Coast District NeighborhoodEstimated Value: $1,436,000 - $1,766,960
Highlights
- Ocean View
- Gated Community
- Open Floorplan
- Marblehead Elementary School Rated A-
- Updated Kitchen
- Fireplace in Primary Bedroom
About This Home
As of July 2023Breathtaking View Home...
This Stunning Residence is Situated in the Desirable and Gated, Las Marias Development. Located on the 16th Hole on the Shorecliff’s Golf Course, this Well-Appointed House Offers a Serene Retreat Where You Can Unwind and Enjoy a Luxurious Lifestyle. This Home Boasts Panoramic Views from Every Window, Including Peek-A-Boo Ocean Views! This Impressive 4 Bedroom 3 Bath Home with an Office/Bonus Room that has Been Meticulously Maintained and Upgraded by the Homeowner.
As You Step Inside, You Will be Greeted by a Spacious and Inviting Living Area Filled with an Abundance of Natural Light. The Open Floor Plan Seamlessly Connects the Living Room, Dining Area, and Kitchen, Creating a Perfect Space for Entertaining Guests, or Spending Quality Time with Loved Ones. The Tasteful Design Features Soaring Ceilings, Recessed Lighting, and Large Windows and French Doors that Highlight the Surrounding Picturesque Views.
The Stunning Remodeled Kitchen Features, Granite Slab Counters, Stainless Steel Appliances, and Custom Wood Cabinetry. Relax & Unwind in the Main Level Primary Suite, Complete with Vaulted Ceilings, Romantic Fireplace and Walk-In Shower.
Upstairs Highlights Include: Three Secondary Bedrooms (Two with Balconies), Brand New Fully Remodeled Bathroom, and an Office/Bonus Room. Enjoy the Breathtaking Views, from the Walk-Out Balconies. Ample Storage Thru-Out this Home, Including the Pull-Down Attic Storage.
This is the Perfect Home for Entertaining and/or Relaxing While Enjoying the Breathtaking Views and Light Filled Open Floorplan. Several Entertaining Venues, From the Front Trek Deck and To Rear Patio. Two Car Garage with a Convenient Ample Workshop with Direct Interior Access. Other Highlights to the Home Include: New Dutch Front Door, Newly Added Recessed Lighting w/ Dimmers, Freshly Painted Exterior, Newly Remodeled Upstairs Bathroom, Six Sets of French Doors, Wide Planked Vinyl Wood Flooring, New Carpet, Upgraded Baseboards, Upgraded Exterior and Interior Lighting.
102 Avenida Mesita is Ideally Situated in San Clemente and Less Than a Mile from the Beach! Known for its Breathtaking Coastline, World-Class Surfing Spots, and Vibrant Downtown Areas, San Clemente Offers an Incredible Array of Amenities. Enjoy the Cool Ocean Breezes and Easy Bike Ride to the Beach, Hiking/Biking Trails, Shopping, and Amazing Restaurants! Welcome Home!
Last Agent to Sell the Property
Re/Max Coastal Homes License #01181253 Listed on: 06/01/2023

Property Details
Home Type
- Condominium
Est. Annual Taxes
- $16,201
Year Built
- Built in 1979 | Remodeled
Lot Details
- No Common Walls
- Wrought Iron Fence
- Private Yard
- Back Yard
HOA Fees
- $359 Monthly HOA Fees
Parking
- 2 Car Direct Access Garage
- Parking Available
- Workshop in Garage
- Front Facing Garage
- Driveway
Property Views
- Ocean
- Panoramic
- City Lights
- Golf Course
- Woods
- Canyon
- Hills
- Neighborhood
Home Design
- Traditional Architecture
- Turnkey
- Planned Development
- Slab Foundation
- Interior Block Wall
Interior Spaces
- 2,728 Sq Ft Home
- 1-Story Property
- Open Floorplan
- High Ceiling
- Skylights
- Gas Fireplace
- Entryway
- Family Room
- Living Room with Fireplace
- Living Room with Attached Deck
- Dining Room
- Bonus Room
- Center Hall
- Pull Down Stairs to Attic
Kitchen
- Updated Kitchen
- Built-In Range
- Range Hood
- Microwave
- Dishwasher
- Granite Countertops
- Quartz Countertops
- Pots and Pans Drawers
- Built-In Trash or Recycling Cabinet
- Disposal
Flooring
- Carpet
- Laminate
- Tile
- Vinyl
Bedrooms and Bathrooms
- 4 Bedrooms | 1 Primary Bedroom on Main
- Fireplace in Primary Bedroom
- Walk-In Closet
- Remodeled Bathroom
- Bathroom on Main Level
- Quartz Bathroom Countertops
- Dual Sinks
- Dual Vanity Sinks in Primary Bathroom
- Walk-in Shower
- Exhaust Fan In Bathroom
Laundry
- Laundry Room
- Washer Hookup
Home Security
Accessible Home Design
- Grab Bar In Bathroom
Outdoor Features
- Open Patio
- Exterior Lighting
- Rain Gutters
Schools
- San Clemente High School
Utilities
- Forced Air Heating System
- Natural Gas Connected
- Water Heater
- Cable TV Available
Listing and Financial Details
- Tax Lot 1
- Tax Tract Number 8531
- Assessor Parcel Number 93636020
Community Details
Overview
- 23 Units
- Las Marias Association, Phone Number (949) 429-7717
- Compass HOA
- Las Marias Subdivision
- Maintained Community
Security
- Resident Manager or Management On Site
- Controlled Access
- Gated Community
- Fire Sprinkler System
Ownership History
Purchase Details
Home Financials for this Owner
Home Financials are based on the most recent Mortgage that was taken out on this home.Purchase Details
Home Financials for this Owner
Home Financials are based on the most recent Mortgage that was taken out on this home.Purchase Details
Home Financials for this Owner
Home Financials are based on the most recent Mortgage that was taken out on this home.Purchase Details
Home Financials for this Owner
Home Financials are based on the most recent Mortgage that was taken out on this home.Purchase Details
Home Financials for this Owner
Home Financials are based on the most recent Mortgage that was taken out on this home.Similar Homes in San Clemente, CA
Home Values in the Area
Average Home Value in this Area
Purchase History
| Date | Buyer | Sale Price | Title Company |
|---|---|---|---|
| Reitan Kim Jerrie | $650,000 | First American Title Company | |
| Warren Robert J | -- | None Available | |
| Warren Robert J | -- | None Available | |
| Warren Robert J | -- | Southland Title Company | |
| Warren April E | -- | None Available | |
| Warren Robert J | $337,000 | Southland Title Corporation |
Mortgage History
| Date | Status | Borrower | Loan Amount |
|---|---|---|---|
| Open | Reitan Kim Jerrie | $510,000 | |
| Closed | Reitan Kim Jerrie | $511,645 | |
| Closed | Reitan Kim Jerrie | $510,000 | |
| Previous Owner | Warren Robert J | $291,000 | |
| Previous Owner | Warren Robert J | $290,000 | |
| Previous Owner | Warren Robert J | $272,000 | |
| Previous Owner | Warren Robert J | $150,000 | |
| Previous Owner | Warren Robert J | $75,000 | |
| Previous Owner | Warren Robert J | $250,000 |
Property History
| Date | Event | Price | Change | Sq Ft Price |
|---|---|---|---|---|
| 07/06/2023 07/06/23 | Sold | $1,600,000 | +6.7% | $587 / Sq Ft |
| 06/06/2023 06/06/23 | Pending | -- | -- | -- |
| 06/01/2023 06/01/23 | For Sale | $1,499,000 | +130.6% | $549 / Sq Ft |
| 01/17/2014 01/17/14 | Sold | $650,000 | 0.0% | $238 / Sq Ft |
| 12/19/2013 12/19/13 | Pending | -- | -- | -- |
| 12/18/2013 12/18/13 | For Sale | $650,000 | 0.0% | $238 / Sq Ft |
| 12/16/2013 12/16/13 | Price Changed | $650,000 | 0.0% | $238 / Sq Ft |
| 12/11/2013 12/11/13 | Off Market | $650,000 | -- | -- |
| 08/02/2013 08/02/13 | For Sale | $690,000 | -- | $253 / Sq Ft |
Tax History Compared to Growth
Tax History
| Year | Tax Paid | Tax Assessment Tax Assessment Total Assessment is a certain percentage of the fair market value that is determined by local assessors to be the total taxable value of land and additions on the property. | Land | Improvement |
|---|---|---|---|---|
| 2024 | $16,201 | $1,600,000 | $1,287,590 | $312,410 |
| 2023 | $7,751 | $765,865 | $473,193 | $292,672 |
| 2022 | $7,604 | $750,849 | $463,915 | $286,934 |
| 2021 | $7,457 | $736,127 | $454,819 | $281,308 |
| 2020 | $7,383 | $728,579 | $450,155 | $278,424 |
| 2019 | $7,238 | $714,294 | $441,329 | $272,965 |
| 2018 | $7,099 | $700,289 | $432,676 | $267,613 |
| 2017 | $6,961 | $686,558 | $424,192 | $262,366 |
| 2016 | $6,828 | $673,097 | $415,875 | $257,222 |
| 2015 | $6,725 | $662,987 | $409,628 | $253,359 |
| 2014 | $4,460 | $438,960 | $183,579 | $255,381 |
Agents Affiliated with this Home
-
Sandy Marquez

Seller's Agent in 2023
Sandy Marquez
RE/MAX
(949) 293-3236
1 in this area
121 Total Sales
-
K
Seller's Agent in 2014
Kevin Kellerman
Realty One Group, Inc
-
JEFFREY STEARMAN
J
Buyer's Agent in 2014
JEFFREY STEARMAN
Keller Williams OC Coastal Realty
84 Total Sales
Map
Source: California Regional Multiple Listing Service (CRMLS)
MLS Number: OC23095064
APN: 936-360-20
- 42 Mira Las Olas
- 53 Mira Las Olas
- 14 Tesoro
- 131 Mira Del Sur
- 143 Mira Del Sur
- 101 Mira Adelante Unit 101
- 164 Mira Velero
- 712 Calle Contenta
- 209 Mira Adelante
- 9 Via Tunas
- 4 Via Cancha
- 615 Calle Campana
- 19 Marbella
- 3 Via Pasa
- 609 Calle Reata
- 703 Calle Cumbre
- 2931 Calle Heraldo
- 1110 Novilunio
- 112 Del Cabo
- 3610 Calle Casino
- 123 Avenida Mesita Unit 9
- 102 Avenida Mesita Unit 20
- 123 Avenida Mesita
- 21 Mira Las Olas Unit 21
- 39 Mira Las Olas
- 23 Mira Las Olas
- 121 Avenida Mesita Unit 8
- 121 Avenida Mesita
- 142 Avenida Mesita Unit 16
- 142 Avenida Mesita
- 41 Mira Las Olas
- 19 Mira Las Olas
- 18 Mira Las Olas
- 37 Mira Las Olas
- 119 Avenida Mesita
- 117 Avenida Mesita Unit 6
- 117 Avenida Mesita
- 17 Mira Las Olas
- 27 Mira Las Olas Unit 27
- 43 Mira Las Olas Unit 43
