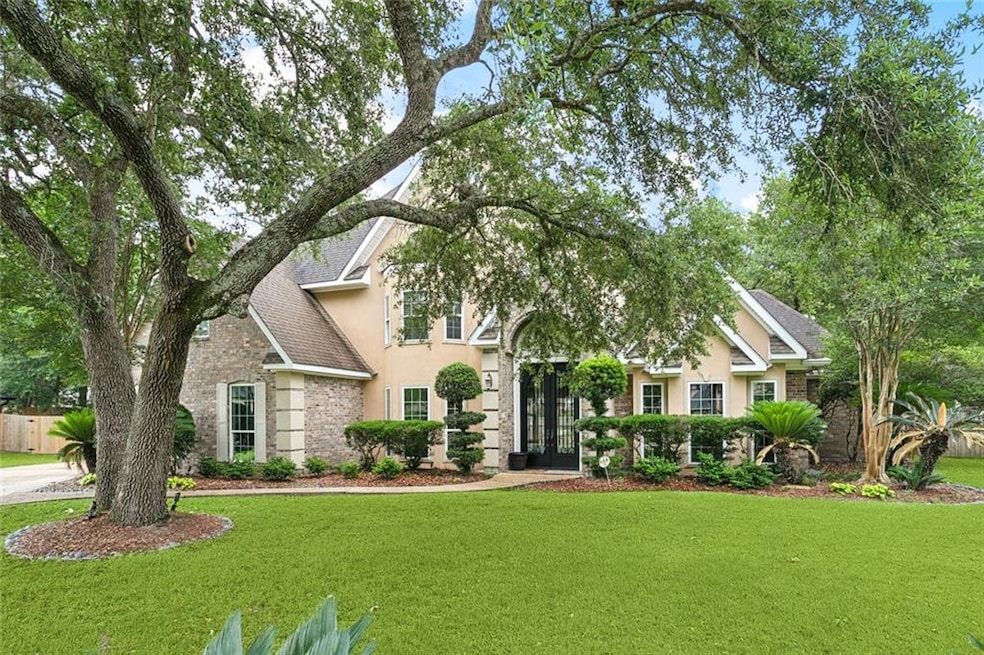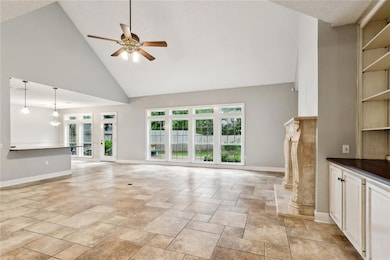102 Ayshire Ct Slidell, LA 70461
5
Beds
4.5
Baths
4,291
Sq Ft
0.5
Acres
Highlights
- Heated In Ground Pool
- Traditional Architecture
- Granite Countertops
- Cypress Cove Elementary School Rated A-
- Attic
- Stainless Steel Appliances
About This Home
MOVE-IN READY!! EXQUISITE FINISHES IN THIS TURTLE CREEK ESTATE ON 1/2 ACRE CUL DE SAC LOT; DOUBLE IRON DOORS, STUDY AND DINING ROOM OFF GRAND FOYER; DEN HAS CATHEDRAL CEILINGS, STONE FIREPLACE, WET BAR WITH WINE COOLER, CHERRY CABINETS, STAINLESS STEEL APPLIANCES, COMMERCIAL STEAMER, 6 BURNER RANGE; BREAKFAST BAR; ISLAND. ALL TILE AND WOOD DOWNSTAIRS, PRIMARY DOWNSTAIRS WITH CUSTOM SHELVING IN CLOSET; DOUBLE VANITY; JACUZZI, MULTI JET TUB WITH GLASS AND TILE SHOWER. 4 BEDROOMS UPSTAIRS WITH 2 FULL BATHS. GUNITE HEATED POOL AND LAVISHLY LANDSCAPED YARD. HOME IS ALSO AVAILABLE FOR SALE; MLS# 2502173.
Home Details
Home Type
- Single Family
Est. Annual Taxes
- $6,557
Year Built
- Built in 1991
Lot Details
- 0.5 Acre Lot
- Cul-De-Sac
- Fenced
- Oversized Lot
- Property is in excellent condition
Home Design
- Traditional Architecture
- Brick Exterior Construction
- Slab Foundation
- Vinyl Siding
Interior Spaces
- 4,291 Sq Ft Home
- 1-Story Property
- Wet Bar
- Window Screens
- Pull Down Stairs to Attic
- Carbon Monoxide Detectors
- Washer and Dryer Hookup
Kitchen
- Oven
- Range
- Microwave
- Dishwasher
- Stainless Steel Appliances
- Granite Countertops
- Disposal
Bedrooms and Bathrooms
- 5 Bedrooms
Parking
- 2 Car Attached Garage
- Garage Door Opener
Schools
- Www.Stpsb.Org Elementary School
Utilities
- Multiple cooling system units
- Central Heating and Cooling System
Additional Features
- Heated In Ground Pool
- Outside City Limits
Listing and Financial Details
- Security Deposit $4,500
- Tenant pays for electricity, gas, water
- Tax Lot 10A
- Assessor Parcel Number 115358
Community Details
Overview
- Turtle Creek Subdivision
Pet Policy
- Breed Restrictions
Map
Source: ROAM MLS
MLS Number: 2502174
APN: 115358
Nearby Homes
- 2150 Hampshire Dr
- 200 Leeds Dr
- 119 Ayshire Ct
- 387 Cross Gates Blvd
- 219 Lansdowne Dr
- 40764 Ranch Rd
- 233 Leeds Dr
- 40768 Chinchas Creek Rd
- 40735 Chinchas Creek Rd
- 0 Norfolk Southern Railroad Unit 2442930
- 0 Norfolk Southern Railroad None Unit 2442930
- 40738 Hayes Rd
- 0 Leeds St
- 40708 Ranch Rd
- 40697 Ranch Rd
- 112 Cedarwood Dr
- 211 N Military Rd
- 109 Silverwood Dr
- 1130 Mary Kevin Dr
- 845 Cross Gates Blvd
- 1032 Sterling Oaks Blvd
- 2132 Gause Blvd E Unit 22
- 58445 Pearl Acres Rd
- 811 N Lake Verret Ct
- 40377 Highway 190 E Unit 400
- 40377 Highway 190 E Unit 500
- 1736 Gause Blvd E Unit 24-26
- 545 Northshore Ln
- 213 Hoover Dr
- 5257 Summer Pecan Rd
- 162 Hoover Dr
- 172 Nickel Loop
- 3212 Rousset Ridge Dr
- 141 Hoover Dr Unit 109
- 141 Hoover Dr Unit 115
- 57366 Maple Ave Unit E







