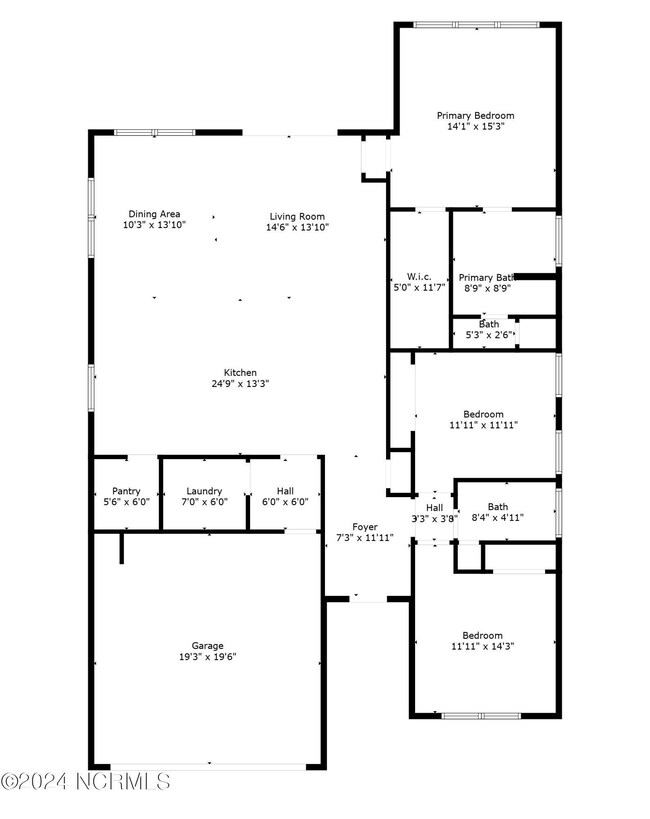
102 Ballantine Grove Ln Newport, NC 28570
Highlights
- Vaulted Ceiling
- Covered patio or porch
- Walk-In Closet
- White Oak Elementary School Rated A-
- Fenced Yard
- Resident Manager or Management On Site
About This Home
As of June 2024COME SEE! Beautiful home all on one level in Ballantine Grove on Highway 24 between Cape Carteret and Morehead City. Ready for a new family to move right in.....Large open living room with vaulted ceilings, kitchen with big island/lots of countertop space/walk in pantry, & a spacious dining area. Kitchen appliances convey. Split floorplan with master suite in back and 2 additional bedrooms & hall bathroom in front hall. LVP flooring in living areas, carpet in bedrooms, and tile in bathrooms. Master bathroom has tub & separate shower with glass doors. Bathroom 2 has upgraded walk in shower with glass doors. Blinds in all windows. Upgraded front door with glass accent & a storm door. Enjoy the covered porch off the living room overlooking fenced back yard with custom landscaping. Front & back yard are upgraded with custom landscaping. 6 ft wood privacy fence in back. Double garage too. Carteret County school district and convenient to Morehead City and Cape Carteret.
Home Details
Home Type
- Single Family
Est. Annual Taxes
- $1,177
Year Built
- Built in 2022
Lot Details
- 0.37 Acre Lot
- Lot Dimensions are 82x199x83x203
- Property fronts a private road
- Fenced Yard
- Wood Fence
- Level Lot
- Open Lot
HOA Fees
- $45 Monthly HOA Fees
Home Design
- Slab Foundation
- Wood Frame Construction
- Shingle Roof
- Vinyl Siding
- Stick Built Home
Interior Spaces
- 1,733 Sq Ft Home
- 1-Story Property
- Vaulted Ceiling
- Ceiling Fan
- Blinds
- Entrance Foyer
- Combination Dining and Living Room
- Pull Down Stairs to Attic
- Fire and Smoke Detector
Kitchen
- Stove
- Built-In Microwave
- Dishwasher
- Kitchen Island
Flooring
- Carpet
- Tile
- Luxury Vinyl Plank Tile
Bedrooms and Bathrooms
- 3 Bedrooms
- Walk-In Closet
- 2 Full Bathrooms
- Walk-in Shower
Laundry
- Laundry Room
- Laundry in Hall
Parking
- 2 Car Attached Garage
- Garage Door Opener
- Driveway
Outdoor Features
- Covered patio or porch
Schools
- Bogue Sound Elementary School
- Broad Creek Middle School
- Croatan High School
Utilities
- Heat Pump System
- Electric Water Heater
- On Site Septic
- Septic Tank
Listing and Financial Details
- Tax Lot 19
- Assessor Parcel Number 632603323188000
Community Details
Overview
- Crystal Coast Mgt Association, Phone Number (252) 354-6333
- Ballantine Grove Subdivision
- Maintained Community
Security
- Resident Manager or Management On Site
Map
Home Values in the Area
Average Home Value in this Area
Property History
| Date | Event | Price | Change | Sq Ft Price |
|---|---|---|---|---|
| 06/24/2024 06/24/24 | Sold | $390,000 | -2.3% | $225 / Sq Ft |
| 03/15/2024 03/15/24 | Pending | -- | -- | -- |
| 01/02/2024 01/02/24 | Price Changed | $399,000 | -2.4% | $230 / Sq Ft |
| 11/27/2023 11/27/23 | Price Changed | $409,000 | -2.4% | $236 / Sq Ft |
| 09/25/2023 09/25/23 | For Sale | $419,000 | -- | $242 / Sq Ft |
Tax History
| Year | Tax Paid | Tax Assessment Tax Assessment Total Assessment is a certain percentage of the fair market value that is determined by local assessors to be the total taxable value of land and additions on the property. | Land | Improvement |
|---|---|---|---|---|
| 2024 | $11 | $228,175 | $43,584 | $184,591 |
| 2023 | $1,177 | $228,175 | $43,584 | $184,591 |
Mortgage History
| Date | Status | Loan Amount | Loan Type |
|---|---|---|---|
| Open | $331,500 | VA | |
| Previous Owner | $377,290 | VA |
Deed History
| Date | Type | Sale Price | Title Company |
|---|---|---|---|
| Warranty Deed | $390,000 | None Listed On Document | |
| Warranty Deed | -- | None Listed On Document | |
| Special Warranty Deed | $377,500 | None Listed On Document |
Similar Homes in Newport, NC
Source: Hive MLS
MLS Number: 100406617
APN: 6326.03.32.3188000
- 153 Ballantine Grove Ln
- 110 Ballantine Grove Ln
- 115 Ballantine Grove Ln
- 129 Ballantine Grove Ln
- 105 Everette Ct
- 121 Bogue Forest Ct
- 107 Live Oak Rd
- 210 Cedar Key Way
- 306 Lobinger Ct
- 225 Blue Goose Ln
- 131 Tidewater Dr
- 207 Sandbar Ct
- 240 Live Oak Rd
- 224 Hickory Shores Dr
- 274 Live Oak Rd
- 232 Hickory Shores Dr
- 126 Marsh Harbour Dr
- 193 Morada Bay Dr
- 207 Backfin Ct
- 110 Bogue Loop Rd





