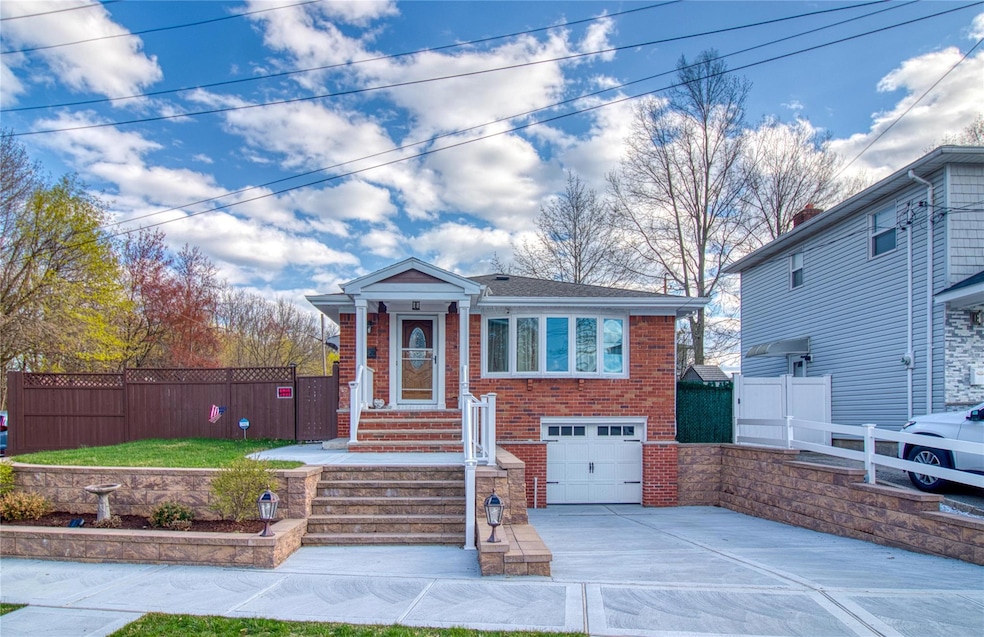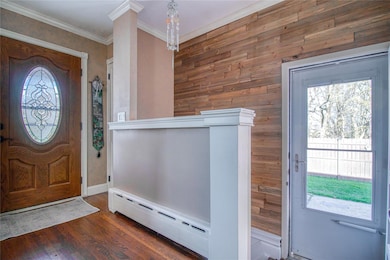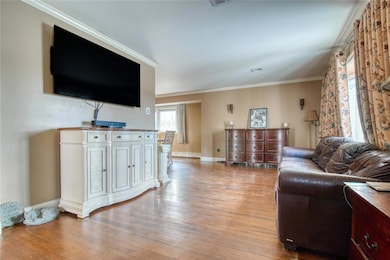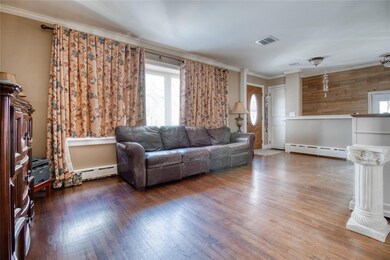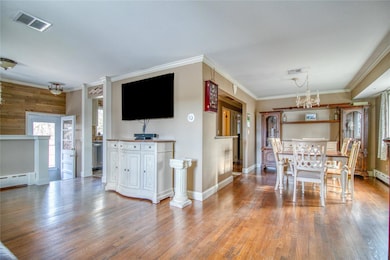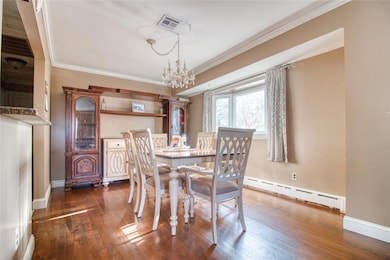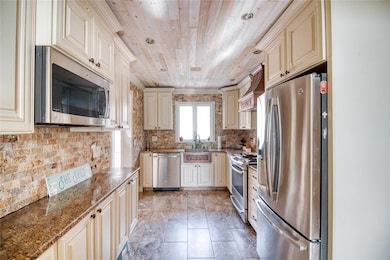
102 Barbara St Staten Island, NY 10306
Richmondtown NeighborhoodEstimated payment $5,327/month
About This Home
Location - location - location! Gorgeous park-like and spacious corner property next to the Greenbelt. Private, secluded, and picturesque — it doesn't get better than this. The exterior features a stone-lined double driveway, stone steps, and a retaining wall with built-in flower planters. A-frame entry, wide porch steps with PVC handrails, and two large bay windows enhance the welcoming charm. The expansive fenced-in side and backyard provide ample space for entertaining, play, or future expansion. Step inside to discover a meticulously maintained home where craftsmanship and attention to detail shine. The living and dining area boasts rich hardwood floors, two bay windows, and wood-paneled ceilings and walls, creating a warm, inviting atmosphere. The kitchen is a showstopper complete with custom cabinetry, granite countertops, a stone backsplash, a copper farmhouse sink, recessed lighting, and a paneled ceiling with crown moldings. A renovated three-quarter bath features a fully tiled stall shower, granite vanity, and window for natural light. Down the hallway, you'll find two generously sized bedrooms, each with abundant closet space. A side entrance provides access to the fully finished basement, perfect for multi-functional use. It includes a second three-quarter bath, laundry area with storage, a utility room, and a dedicated workshop. This turnkey home is move-in ready and conveniently located close to all amenities. Don't miss the opportunity to own this private oasis. Schedule your showing today!
Map
Home Details
Home Type
Single Family
Est. Annual Taxes
$7,441
Year Built
1960
Lot Details
0
Parking
1
Listing Details
- Property Type: Residential
- Architectural Style: Raised Ranch
- Property SubType: Single Family Residence
- Property Condition: Actual
- Levels: One
- Year Built: 1960
- Carport Y N: Yes
- Special Features: None
- Property Sub Type: Detached
Interior Features
- Appliances: Dishwasher, ENERGY STAR Qualified Appliances, Gas Range, Microwave, Refrigerator, Washer
- Interior Amenities: First Floor Bedroom, First Floor Full Bath, Eat-in Kitchen, Open Floorplan, Storage, Washer/Dryer Hookup
- Flooring: Combination, Hardwood, Tile
- Fireplace Features: None
- Full Bathrooms: 2
- Basement: Finished, Full, Walk-Out Access
- Total Bedrooms: 2
- Fireplace: No
- Living Area: 1100
- Other Equipment: None
- Basement YN: Yes
Exterior Features
- Other Structures: Shed(s)
- Construction Materials: Brick
- Fencing: Back Yard, Fenced
- Pool Private: No
- Road Frontage Type: Municipal
- Spa: No
- View: Neighborhood
- Exterior Features: None
- Patio and Porch Features: Patio
- Waterfront: No
Garage/Parking
- Total Parking Spaces: 3
- Garage Spaces: 1
- Garage: Yes
- Parking Description: Driveway, Garage, Off Street, On Street, Private
- Carport Spaces: 2
Utilities
- Cooling: Central Air, Wall/Window Unit(s)
- Heating: Forced Air
- Laundry Features: In Basement, Laundry Room
- Sewer: Public Sewer
- Utilities: Cable Available, Electricity Available, Natural Gas Available, Phone Available, Sewer Available, Trash Collection Public, Water Available
- Water Source: Public
Condo/Co-op/Association
- Senior Community: No
- Association: No
Schools
- Middle School: Is 2 George L Egbert
Lot Info
- Horses: No
- Lot Size Acres: 0.11
- Lot Dimensions: 46.5x101.58
- Lot Size Sq Ft: 4793
- Lot Features: Back Yard, Cleared, Corner Lot, Front Yard, Irregular Lot, Near Public Transit, Near School, Near Shops, Private
- Parcel Number: 04376-0001
- Property Attached: No
- Additional Parcels: No
Rental Info
- Lease Considered: No
Tax Info
- Tax Annual Amount: 7098
- Tax Block: 04376
- Tax Lot: 0001
- Tax Year: 2023
MLS Schools
- Elementary School: Barbara Esselborn School (The)
- High School: Staten Island Tech High School
- Middle School District: NEW YORK CITY GEOGRAPHIC DISTRICT #31
Home Values in the Area
Average Home Value in this Area
Tax History
| Year | Tax Paid | Tax Assessment Tax Assessment Total Assessment is a certain percentage of the fair market value that is determined by local assessors to be the total taxable value of land and additions on the property. | Land | Improvement |
|---|---|---|---|---|
| 2025 | $7,441 | $35,760 | $16,270 | $19,490 |
| 2024 | $7,441 | $38,160 | $15,029 | $23,131 |
| 2023 | $7,098 | $34,952 | $13,203 | $21,749 |
| 2022 | $6,620 | $41,340 | $15,480 | $25,860 |
| 2021 | $6,979 | $41,340 | $15,480 | $25,860 |
| 2020 | $6,630 | $38,220 | $15,480 | $22,740 |
| 2019 | $6,459 | $37,440 | $15,480 | $21,960 |
| 2018 | $5,633 | $29,127 | $11,985 | $17,142 |
| 2017 | $5,633 | $27,634 | $14,853 | $12,781 |
| 2016 | $5,524 | $27,634 | $14,062 | $13,572 |
| 2015 | $3,144 | $26,100 | $12,900 | $13,200 |
Property History
| Date | Event | Price | Change | Sq Ft Price |
|---|---|---|---|---|
| 05/16/2025 05/16/25 | Price Changed | $849,999 | -2.8% | $773 / Sq Ft |
| 05/01/2025 05/01/25 | Price Changed | $874,888 | -1.6% | $795 / Sq Ft |
| 04/21/2025 04/21/25 | Price Changed | $888,888 | -1.2% | $808 / Sq Ft |
| 04/09/2025 04/09/25 | For Sale | $899,999 | -- | $818 / Sq Ft |
Purchase History
| Date | Type | Sale Price | Title Company |
|---|---|---|---|
| Bargain Sale Deed | $425,000 | None Available | |
| Interfamily Deed Transfer | -- | None Available | |
| Interfamily Deed Transfer | -- | -- |
Mortgage History
| Date | Status | Loan Amount | Loan Type |
|---|---|---|---|
| Open | $5,550 | New Conventional | |
| Open | $340,000 | New Conventional | |
| Previous Owner | $270,450 | Unknown | |
| Previous Owner | $185,000 | New Conventional |
Similar Homes in Staten Island, NY
Source: OneKey® MLS
MLS Number: 864870
APN: 04376-0001
- 175 Amber St
- 143 Wolverine St
- 274 Park St
- 56 Wolverine St
- 39 Thomas St
- 75 Maplewood Ave
- 274 Wilder Ave
- 174 Natick St
- 31 Rene Dr
- 47 Cedarview Ave
- 146 Ardsley St
- 62 Morton St
- 39 Morton St
- 61 Morton St
- 208 Tysens Ln
- 00 Savoy St Unit 12
- 16 Savoy St Unit 16
- 14 Savoy St Unit 14
- 100 Savoy St Unit 1, 39, 43, 45, 46
- 106 Vincent Ave
- 1923 S Railroad Ave
- 622 Clawson St
- 146 10th St
- 58 8th St Unit 1
- 264 Sandalwood Dr Unit 2
- 65 Kelvin Ave Unit 2nd Fl
- 80 Dartmouth Loop
- 400 Durant Ave
- 175 Barlow Ave Unit Basement
- 175 Barlow Ave Unit 2nd Fl
- 211 Milton Ave
- 496 Elverton Ave
- 71 Winham Ave
- 346 Klondike Ave
- 2052 Richmond Rd
- 2052 Richmond Rd Unit Bsmt
- 171 Wellington Ct Unit 2A
- 195 Wellington Ct Unit 3
- 34 Elmwood Park Dr Unit 25
- 770 Armstrong Ave
