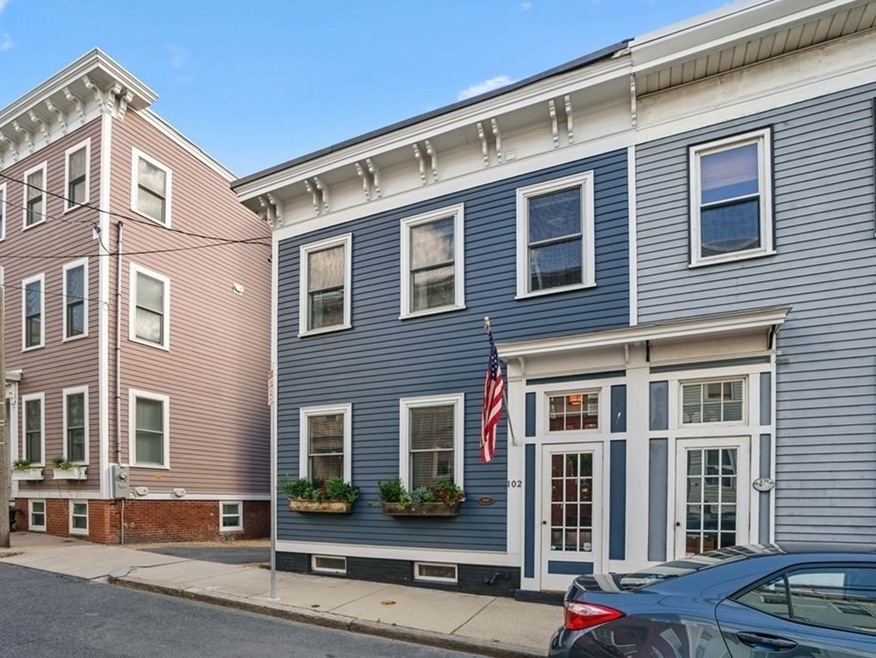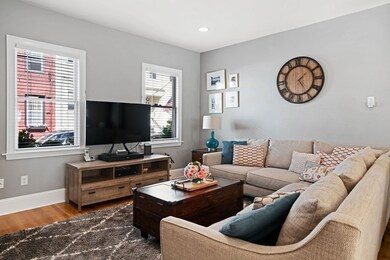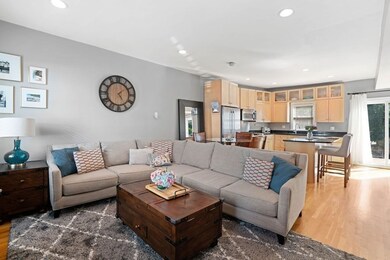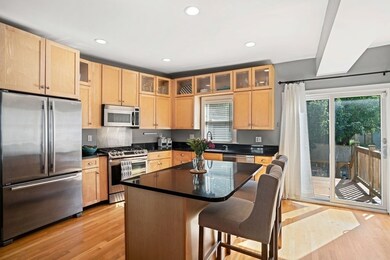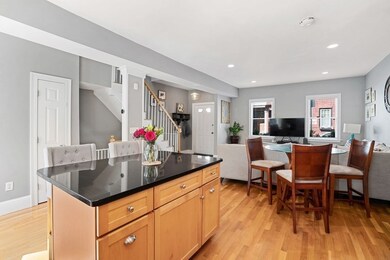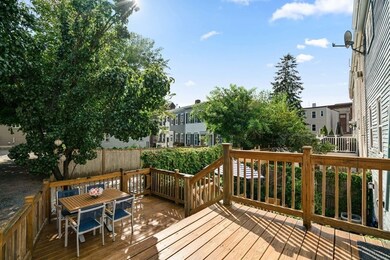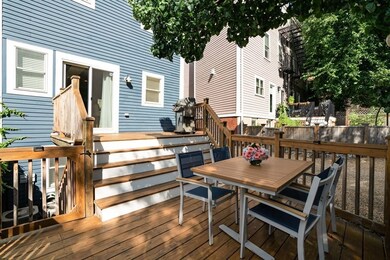
102 Bartlett St Charlestown, MA 02129
Medford Street-The Neck NeighborhoodEstimated Value: $1,164,000 - $1,472,178
Highlights
- Open Floorplan
- Marble Flooring
- Stainless Steel Appliances
- Custom Closet System
- Solid Surface Countertops
- 4-minute walk to Edwards Playground
About This Home
As of November 2021This picturesque 2+BR/2.5BA single family home offers nearly 1,600sf of living space, expansive outdoor space, and a private two car tandem driveway. The light-filled main level with soaring ceilings and hardwood floors features a desirable open layout with a living/dining great room and a spacious kitchen with tall shaker cabinetry, stainless appliances, granite countertops, an island with bar seating, and glass slider to the two-tier deck. A powder room and coat closet service this level. A large primary bedroom with custom walk-in closet, a generous second bedroom, a beautiful full bathroom with wide Carrara marble topped white vanity and tub w/marble tile surround, and a full-size W/D are located on the upper level. The walkout lower level features a spacious family room which can double as guest space, home office or gym. A gorgeous full bath w/navy vanity, shower w/subway tile surround, and a utility room w/storage complete this offering. Weston & Mason, Painters House ca.1858.
Last Agent to Sell the Property
Gibson Sotheby's International Realty Listed on: 09/09/2021

Townhouse Details
Home Type
- Townhome
Est. Annual Taxes
- $15,333
Year Built
- 1858
Lot Details
- 871
Interior Spaces
- Open Floorplan
- Recessed Lighting
- Dining Area
- Exterior Basement Entry
Kitchen
- Stove
- Stainless Steel Appliances
- Kitchen Island
- Solid Surface Countertops
Flooring
- Wood
- Marble
- Ceramic Tile
Bedrooms and Bathrooms
- Primary bedroom located on second floor
- Custom Closet System
- Walk-In Closet
- Pedestal Sink
- Bathtub with Shower
- Separate Shower
Utilities
- 2 Cooling Zones
- 2 Heating Zones
Ownership History
Purchase Details
Home Financials for this Owner
Home Financials are based on the most recent Mortgage that was taken out on this home.Purchase Details
Home Financials for this Owner
Home Financials are based on the most recent Mortgage that was taken out on this home.Purchase Details
Home Financials for this Owner
Home Financials are based on the most recent Mortgage that was taken out on this home.Purchase Details
Home Financials for this Owner
Home Financials are based on the most recent Mortgage that was taken out on this home.Purchase Details
Home Financials for this Owner
Home Financials are based on the most recent Mortgage that was taken out on this home.Purchase Details
Home Financials for this Owner
Home Financials are based on the most recent Mortgage that was taken out on this home.Purchase Details
Similar Homes in Charlestown, MA
Home Values in the Area
Average Home Value in this Area
Purchase History
| Date | Buyer | Sale Price | Title Company |
|---|---|---|---|
| Osmanski Dane | $1,230,000 | None Available | |
| Obrien Timothy | $930,000 | -- | |
| Melnick Stephen | $770,000 | -- | |
| Hall Ann S | $637,500 | -- | |
| Busque Kevin J | $635,000 | -- | |
| Meagher Charles J | $610,000 | -- | |
| Atamian Noel M | $260,000 | -- |
Mortgage History
| Date | Status | Borrower | Loan Amount |
|---|---|---|---|
| Open | Osmanski Dane | $984,000 | |
| Previous Owner | Obrien Timothy | $697,500 | |
| Previous Owner | Melvick Stephen | $613,000 | |
| Previous Owner | Melnick Stephen | $31,200 | |
| Previous Owner | Melnick Stephen | $584,800 | |
| Previous Owner | Hall Ann S | $237,500 | |
| Previous Owner | Busque Kevin J | $508,000 | |
| Previous Owner | Busque Kevin J | $95,250 | |
| Previous Owner | Meagher Charles J | $488,000 | |
| Previous Owner | Lafreniere Lance A | $210,000 | |
| Previous Owner | Lafreniere Lance A | $320,000 |
Property History
| Date | Event | Price | Change | Sq Ft Price |
|---|---|---|---|---|
| 11/15/2021 11/15/21 | Sold | $1,230,000 | +3.4% | $780 / Sq Ft |
| 09/13/2021 09/13/21 | Pending | -- | -- | -- |
| 09/09/2021 09/09/21 | For Sale | $1,189,000 | +27.8% | $754 / Sq Ft |
| 10/03/2017 10/03/17 | Sold | $930,000 | -2.0% | $544 / Sq Ft |
| 08/02/2017 08/02/17 | Pending | -- | -- | -- |
| 07/05/2017 07/05/17 | Price Changed | $949,000 | -4.0% | $555 / Sq Ft |
| 06/07/2017 06/07/17 | For Sale | $989,000 | +28.4% | $578 / Sq Ft |
| 09/19/2013 09/19/13 | Sold | $770,000 | 0.0% | $513 / Sq Ft |
| 08/24/2013 08/24/13 | Pending | -- | -- | -- |
| 07/29/2013 07/29/13 | Off Market | $770,000 | -- | -- |
| 07/25/2013 07/25/13 | For Sale | $709,000 | -- | $473 / Sq Ft |
Tax History Compared to Growth
Tax History
| Year | Tax Paid | Tax Assessment Tax Assessment Total Assessment is a certain percentage of the fair market value that is determined by local assessors to be the total taxable value of land and additions on the property. | Land | Improvement |
|---|---|---|---|---|
| 2025 | $15,333 | $1,324,100 | $444,000 | $880,100 |
| 2024 | $12,670 | $1,162,400 | $269,400 | $893,000 |
| 2023 | $11,891 | $1,107,200 | $256,600 | $850,600 |
| 2022 | $10,951 | $1,006,500 | $233,300 | $773,200 |
| 2021 | $10,529 | $986,800 | $228,700 | $758,100 |
| 2020 | $9,245 | $875,500 | $219,500 | $656,000 |
| 2019 | $9,048 | $858,400 | $182,700 | $675,700 |
| 2018 | $8,238 | $786,100 | $180,000 | $606,100 |
| 2017 | $8,780 | $829,100 | $175,600 | $653,500 |
| 2016 | $8,524 | $774,900 | $175,600 | $599,300 |
| 2015 | $8,477 | $700,000 | $179,900 | $520,100 |
| 2014 | $7,772 | $617,800 | $179,900 | $437,900 |
Agents Affiliated with this Home
-
Nancy Roth

Seller's Agent in 2021
Nancy Roth
Gibson Sothebys International Realty
(617) 242-4222
70 in this area
228 Total Sales
-
O'Connor & Highland
O
Buyer's Agent in 2021
O'Connor & Highland
Keller Williams Realty Boston-Metro | Back Bay
(508) 251-9667
2 in this area
218 Total Sales
-
Darin Thompson

Seller's Agent in 2017
Darin Thompson
Stuart St James, Inc.
(617) 819-5850
1 in this area
238 Total Sales
-
Doug Bray

Buyer's Agent in 2017
Doug Bray
Century 21 Cityside
(617) 233-8484
1 Total Sale
-
Derek Greene

Seller's Agent in 2013
Derek Greene
The Greene Realty Group
(860) 560-1006
2,885 Total Sales
-
David Green

Buyer's Agent in 2013
David Green
Coldwell Banker Realty - Boston
(617) 875-8331
1 in this area
30 Total Sales
Map
Source: MLS Property Information Network (MLS PIN)
MLS Number: 72892082
APN: CHAR-000000-000002-000955
- 39 Sullivan St Unit 3
- 9 Russell St Unit 1
- 9 Russell St Unit 2
- 40 Pearl St Unit 1
- 64 Walker St Unit 66
- 298 Bunker Hill St Unit 1
- 7 Cook St Unit 2
- 247 Bunker Hill St Unit D
- 285 Bunker Hill St Unit 2
- 21 Salem St Unit 1
- 226 Bunker Hill St
- 15 Allston St Unit 2
- 20 Allston St Unit 2
- 8 Mystic St Unit 1
- 5R Salem St
- 67 Pearl St Unit 1
- 4 Lincoln Place Unit 4
- 6 Mystic Place
- 66 High St Unit 2
- 356-358 Main St Unit 11
- 102 Bartlett St
- 104 Bartlett St
- 104 Bartlett St Unit 1
- 100 Bartlett St
- 106 Bartlett St
- 98 Bartlett St
- 108 Bartlett St
- 110 Bartlett St
- 13 Bolton Place
- 44 Sullivan St
- 105 Bartlett St Unit 3
- 105 Bartlett St Unit 2
- 105 Bartlett St Unit 1
- 105 Bartlett St
- 94A Bartlett St Unit 3
- 94A Bartlett St Unit 2
- 94A Bartlett St Unit 1
- 94A Bartlett St
- 107 Bartlett St
- 103 Bartlett St Unit 2
