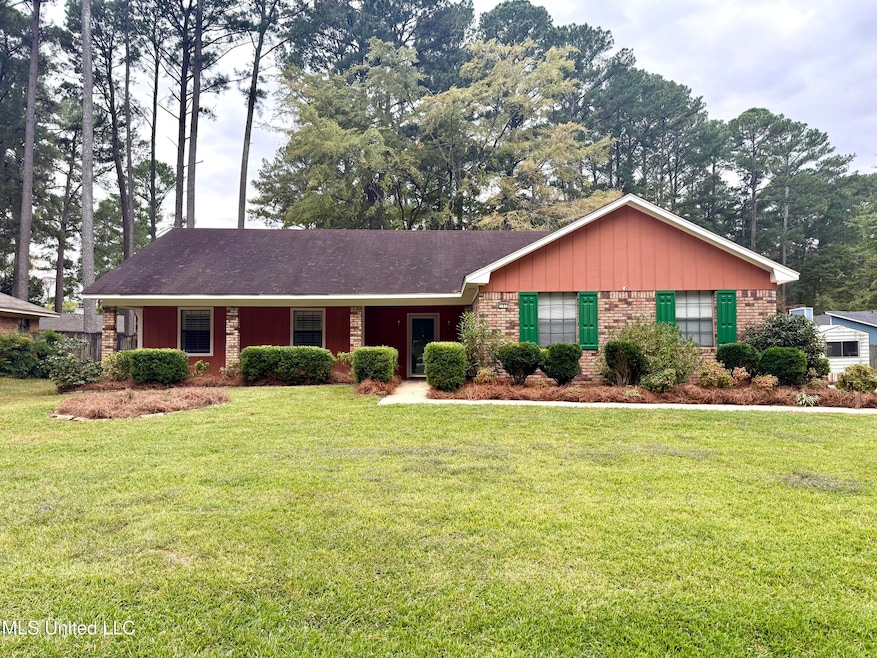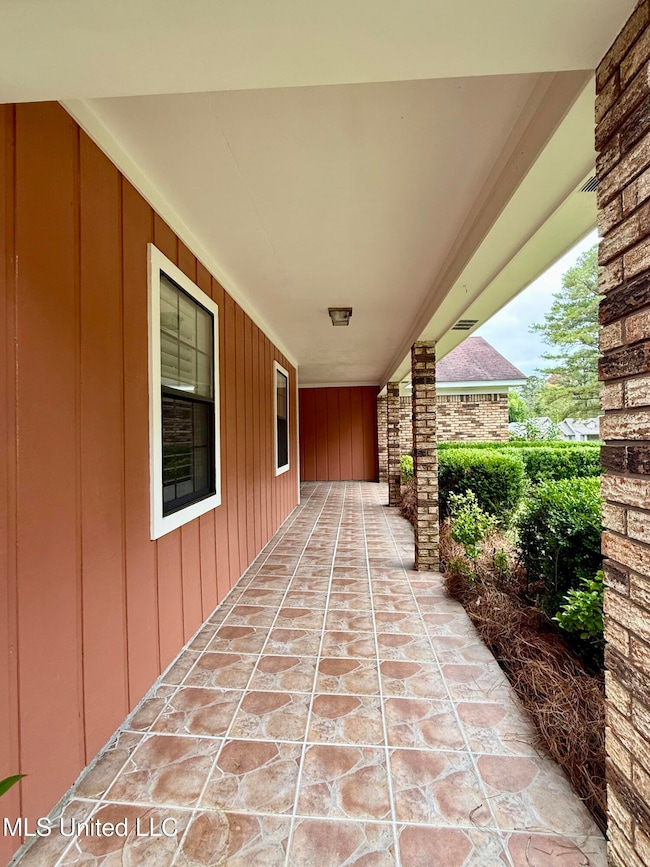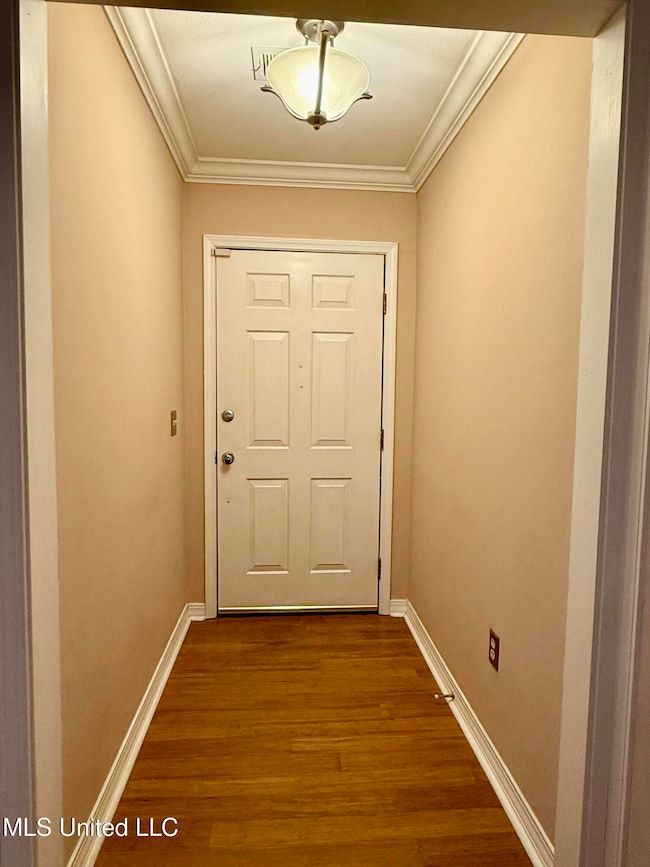102 Bellegrove Place Brandon, MS 39047
Estimated payment $1,107/month
Highlights
- Very Popular Property
- Fireplace in Hearth Room
- Traditional Architecture
- Highland Bluff Elementary School Rated A-
- Vaulted Ceiling
- Wood Flooring
About This Home
Qualified Buyers move in with 0 down using USDA Rural Development Loan! Custom built one owner home with plenty or character! This 3 bedroom 2 bath home located in a quiet cul-de-sac lot, convenient to everything the Ross Barnett Reservoir has to offer! Southern Living Style front porch and formal entry. Large living room with wood burning fireplace (currently outfitted with gas logs) vaulted ceilings and handscraped hardwood flooring. So much chararacter in this beautiful dining room with plenty of built-ins. Kitchen with double ovens, fridge stays, corian countertops and HUGE walk in pantry/ laundry room combo with plenty of additional storage. Spacious primary bedroom with ensuite bath, granite counters, dressing area, custom walk-in tile shower and large walk-in closet. 2 additional guest bedrooms both with walk in closets share a hall bath with whirlpool tub. Wonderful screened in sunroom off living room area perfect for morning coffee. This home also features a hard piped built in gas grill off screened in patio area. Large privacy fenced backyard, additional screened in structure housing a hot tub and a shed for all storing all of your lawn and gardening gear! 2 car garage and additional parking pad! This home is just minutes from the Ross Barnett Reservoir and Dogwood Festival Market. Excellent Northwest Rankin School District!
Home Details
Home Type
- Single Family
Est. Annual Taxes
- $112
Year Built
- Built in 1980
Lot Details
- 0.5 Acre Lot
- Cul-De-Sac
- Back Yard Fenced
- Landscaped
Parking
- 2 Car Attached Garage
- Driveway
Home Design
- Traditional Architecture
- Brick Exterior Construction
- Slab Foundation
- Asphalt Roof
- Wood Siding
Interior Spaces
- 1,315 Sq Ft Home
- 1-Story Property
- Built-In Features
- Bookcases
- Beamed Ceilings
- Vaulted Ceiling
- Ceiling Fan
- Fireplace Features Blower Fan
- Gas Log Fireplace
- Fireplace in Hearth Room
- Double Pane Windows
- Insulated Windows
- Plantation Shutters
- Entrance Foyer
- Living Room with Fireplace
- Screened Porch
- Storage
- Laundry Room
- Pull Down Stairs to Attic
Kitchen
- Walk-In Pantry
- Double Oven
- Electric Cooktop
- Dishwasher
- Granite Countertops
- Disposal
Flooring
- Wood
- Tile
Bedrooms and Bathrooms
- 3 Bedrooms
- Walk-In Closet
- 2 Full Bathrooms
- Hydromassage or Jetted Bathtub
- Walk-in Shower
Home Security
- Home Security System
- Fire and Smoke Detector
Outdoor Features
- Screened Patio
- Shed
- Pergola
- Outdoor Grill
- Rain Gutters
Schools
- Highland Bluff Elm Elementary School
- Northwest Rankin Middle School
- Northwest Rankin High School
Utilities
- Forced Air Heating and Cooling System
- Heating System Uses Natural Gas
- Natural Gas Connected
- Electric Water Heater
- Cable TV Available
Community Details
- No Home Owners Association
- Bellegrove Subdivision
Listing and Financial Details
- Assessor Parcel Number H11n00000400870
Map
Home Values in the Area
Average Home Value in this Area
Tax History
| Year | Tax Paid | Tax Assessment Tax Assessment Total Assessment is a certain percentage of the fair market value that is determined by local assessors to be the total taxable value of land and additions on the property. | Land | Improvement |
|---|---|---|---|---|
| 2024 | $930 | $11,416 | $0 | $0 |
| 2023 | $112 | $9,451 | $0 | $0 |
| 2022 | $111 | $9,451 | $0 | $0 |
| 2021 | $111 | $9,451 | $0 | $0 |
| 2020 | $111 | $9,451 | $0 | $0 |
| 2019 | $114 | $8,544 | $0 | $0 |
| 2018 | $112 | $8,544 | $0 | $0 |
| 2017 | $112 | $8,544 | $0 | $0 |
| 2016 | $115 | $8,628 | $0 | $0 |
| 2015 | $115 | $8,628 | $0 | $0 |
| 2014 | $113 | $8,628 | $0 | $0 |
| 2013 | -- | $8,628 | $0 | $0 |
Property History
| Date | Event | Price | List to Sale | Price per Sq Ft |
|---|---|---|---|---|
| 10/30/2025 10/30/25 | For Sale | $209,900 | -- | $160 / Sq Ft |
Purchase History
| Date | Type | Sale Price | Title Company |
|---|---|---|---|
| Executors Deed | -- | None Listed On Document |
Source: MLS United
MLS Number: 4130096
APN: H11N-000004-00870
- 101 Dogwood Cir
- 191 Bellegrove Cir
- 173b Cumberland Rd
- 112 Wildwood Ln
- 114 Bellegrove Blvd
- 136 Plum Tree Rd
- 111 B N Bent Creek Cir
- 169 Bellegrove Cir
- 102 Live Oak Cove
- 154 Cumberland Rd
- 133 Bellegrove Cir
- 425 Turtle Ln
- 318 Turtle Hollow
- 316 N Grove Cir
- 126 Turtle Ridge Dr
- 119 Turtle Ridge Dr
- 1808 Spillway Rd
- 572 Turtle Ln
- 753 Northridge Trail
- 102 Pine Rd
- 108 Wildwood Ln
- 312 N Grove Cir
- 317 Hamilton Ct
- 113 W Pinebrook Dr
- 500 Avalon Way
- 200 Brendalwood Blvd Unit A
- 472 Brendalwood Dr Unit A
- 114 Parkway Cove
- 213 Grayson Place Unit Lot 7
- 134 Kings Ridge Dr
- 301 White Oak Dr
- 340 Freedom Ring Dr
- 120 Freedom Ring Dr
- 523 Rusk Dr
- 110 Formosa Dr
- 219 Falcon Cove
- 316 Helmsley Dr
- 165 Tradition Pkwy
- 473 Mockingbird Cir
- 145 Northwind Dr







