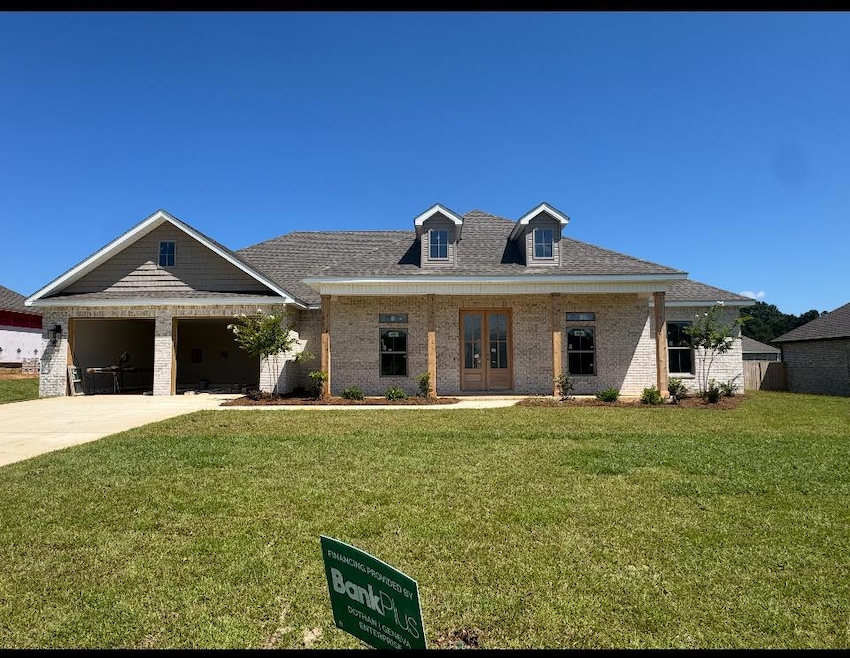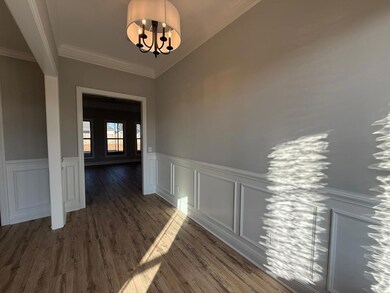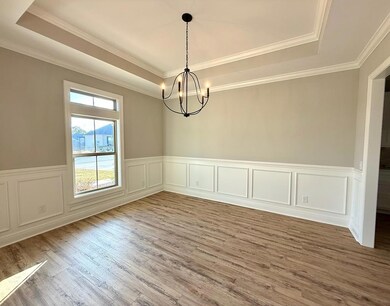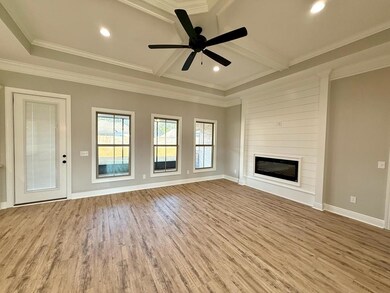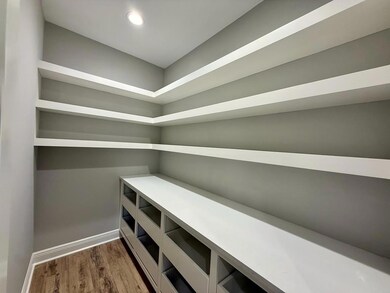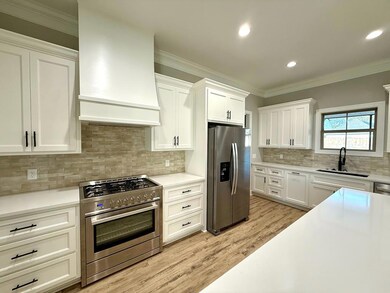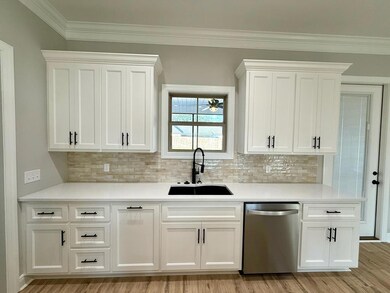102 Bellevue Way Enterprise, AL 36330
Estimated payment $2,849/month
Highlights
- Traditional Architecture
- Walk-In Pantry
- 1 Car Attached Garage
- Hillcrest Elementary School Rated A-
- Front Porch
- Brick or Stone Mason
About This Home
This beautiful new construction home located in Bella Woods Subdivision features 4BR/3BTH, open floor plan, large kitchen, plenty of cabinets, and a walk-in pantry. Mbth has a spacious walk-in shower, toilet room, large tub, & double vanities. Living room is spacious and open. Tankless hot water, Zoned for Hillcrest elementary, Dauphin Jr High, and Enterprise High. Call for showing! 334-372-1175
Listing Agent
Cedar Ii Realty Brokerage Email: 3347700872, kilpatrick1985@yahoo.com Listed on: 08/19/2025
Home Details
Home Type
- Single Family
Year Built
- Built in 2025
Parking
- 1 Car Attached Garage
Home Design
- 2,393 Sq Ft Home
- Traditional Architecture
- Brick or Stone Mason
- Vinyl Siding
Kitchen
- Walk-In Pantry
- Oven
- Microwave
- Dishwasher
- Disposal
Flooring
- Tile
- Vinyl
Bedrooms and Bathrooms
- 4 Bedrooms
- 3 Full Bathrooms
Utilities
- Cooling Available
- Heat Pump System
Additional Features
- Front Porch
- 0.35 Acre Lot
Community Details
- Bella Woods Subdivision
Map
Home Values in the Area
Average Home Value in this Area
Property History
| Date | Event | Price | List to Sale | Price per Sq Ft |
|---|---|---|---|---|
| 10/21/2025 10/21/25 | Price Changed | $454,670 | +2.2% | $190 / Sq Ft |
| 08/19/2025 08/19/25 | For Sale | $445,098 | -- | $186 / Sq Ft |
Source: Pike County Real Estate Association
MLS Number: 27961
- 104 Bellevue Way
- 110 Bellevue Way
- 204 Bella Dr
- 400 Bella Dr
- 112 Bellevue Way
- 107 Sabel Dr
- 602 Bella Dr
- 415 Bella Dr
- 413 Bella Dr
- 403 Huntington Dr
- 300 Wellston Dr
- 636 Valley Stream Dr
- 1970 Shellfield Rd
- 109 Kallie Ct
- 103 Hunters Hill Way
- 111 Kallie Ct
- 101 Kallie Ct
- 117 Kallie Ct
- 113 Kallie Ct
- 119 Kallie Ct
- 1500 Shellfield Rd
- 1570 Parker Ln
- 120 Cody Dr
- 110 Chapelwood Dr
- 103 Apache Dr
- 200A Heron Cove Dr
- 218 S Main St
- 607 Melbourne Dr
- 214 Foxchase Ln
- 505 Briarwood Dr
- 153 Candlebrook Dr
- 25 Courtyard Way
- 229 Charleston Dr
- 100 Farm Creek Rd
- 430 Co Rd 445
- 628 Joe Bruer Rd
- 799 Donnell Blvd
- 799 Donnell Blvd
- 799 Donnell Blvd
- 7 Sansbury St
