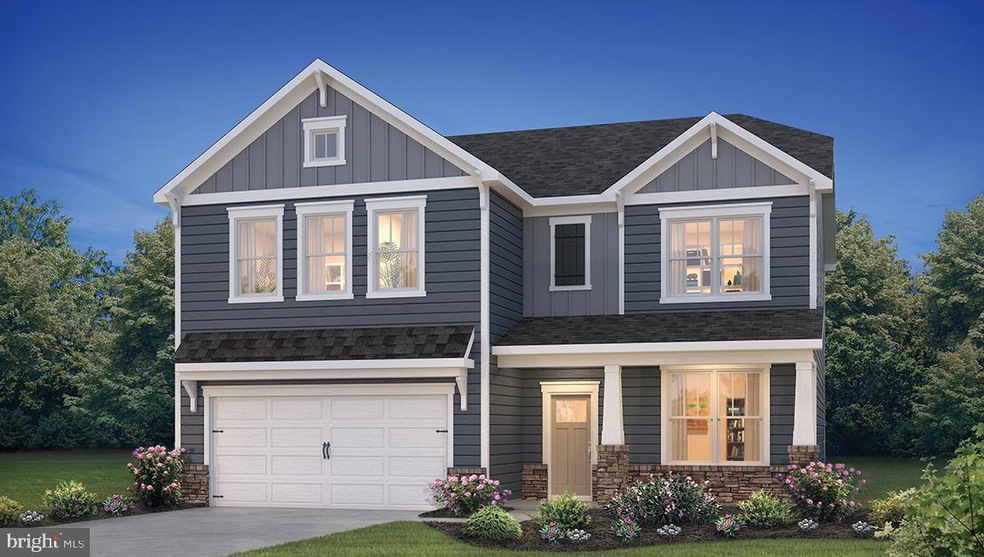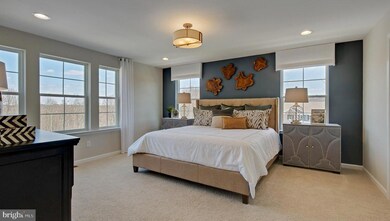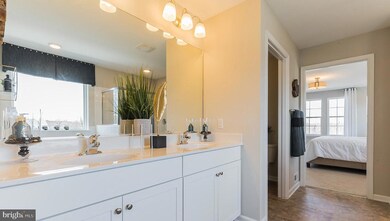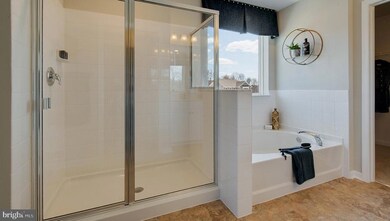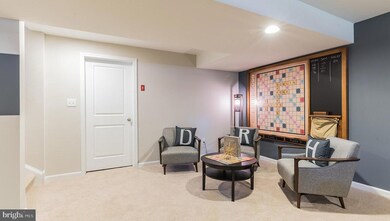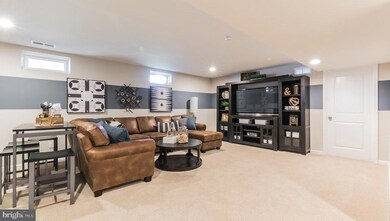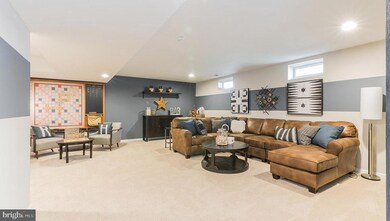
102 Bennet Ln Manahawkin, NJ 08050
Stafford NeighborhoodHighlights
- New Construction
- No HOA
- More Than Two Accessible Exits
- Contemporary Architecture
- 2 Car Attached Garage
- Central Heating and Cooling System
About This Home
As of November 2024The Hadley is a stunning new construction home plan featuring 2, 628 square feet of living space, 4 bedrooms, 3 bathrooms, an upstairs loft area and a 2-car garage. With a roomy floor plan and flex areas to be used as you choose, the Hadley is just as inviting as it is functional! As you enter the home into the foyer, you're greeted by the flex room, you decide how it functions - a formal dining space or children's play area. The kitchen features a large, modern island that opens up to the causal dining area and living room, so the conversation never has to stop! Tucked off the living room is a downstairs bedroom and full bath - the perfect guest suite or home office. Upstairs you'll find a cozy loft, upstairs laundry and three additional bedrooms, including the owner's suite. The Stafford Park is a new single family homes community in Manahawkin just 1 mile from the Garden State Parkway and within walking distance to shopping and dining. Enjoy spending time at local shore points, Long Beach Island is just minutes away! We are located in the desired Stafford Township/Southern Regional School District, offering Pre-K to High School; in addition, the MATES school is just minutes away. * Photos are representative. See Sales Agent for details. This home comes complete with D.R. Horton's new Smart Home System featuring a Qolsys IQ Panel, Honeywell Z-Wave Thermostat, Amazon Echo Dot, Skybell, Eaton Z-Wave Switch and Kwikset Smart Door Lock. Photos representative of plan only and may vary as built. *** Shown pricing and closing costs incentives with the use of preferred lender.
Last Agent to Sell the Property
D.R. Horton Realty of New Jersey License #0568502 Listed on: 11/22/2022
Last Buyer's Agent
D.R. Horton Realty of New Jersey License #0568502 Listed on: 11/22/2022
Home Details
Home Type
- Single Family
Year Built
- Built in 2023 | New Construction
Lot Details
- 7,500 Sq Ft Lot
- Property is in excellent condition
Parking
- 2 Car Attached Garage
- Front Facing Garage
Home Design
- Contemporary Architecture
- Vinyl Siding
- Concrete Perimeter Foundation
Interior Spaces
- 2,628 Sq Ft Home
- Property has 2 Levels
- Unfinished Basement
Bedrooms and Bathrooms
- 4 Main Level Bedrooms
- 3 Full Bathrooms
Accessible Home Design
- More Than Two Accessible Exits
Utilities
- Central Heating and Cooling System
- Electric Water Heater
Community Details
- No Home Owners Association
Listing and Financial Details
- Assessor Parcel Number 31-00025 05-00017
Similar Homes in Manahawkin, NJ
Home Values in the Area
Average Home Value in this Area
Property History
| Date | Event | Price | Change | Sq Ft Price |
|---|---|---|---|---|
| 11/06/2024 11/06/24 | Sold | $642,000 | -0.4% | $244 / Sq Ft |
| 09/13/2024 09/13/24 | Pending | -- | -- | -- |
| 08/27/2024 08/27/24 | For Sale | $644,900 | +4.4% | $245 / Sq Ft |
| 04/11/2023 04/11/23 | Sold | $617,450 | -2.0% | $235 / Sq Ft |
| 01/16/2023 01/16/23 | Pending | -- | -- | -- |
| 11/22/2022 11/22/22 | For Sale | $629,950 | -- | $240 / Sq Ft |
Tax History Compared to Growth
Agents Affiliated with this Home
-

Seller's Agent in 2024
Jackie McAndrew
C21/ Solid Gold Realty
(732) 551-4753
3 in this area
112 Total Sales
-

Buyer's Agent in 2024
Eileen Murphy
Berkshire Hathaway HomeServices Zack Shore Realtors
(732) 239-0257
16 in this area
117 Total Sales
-

Seller's Agent in 2023
Vincent Gibson
D.R. Horton Realty of New Jersey
(609) 892-1399
179 in this area
1,678 Total Sales
Map
Source: Bright MLS
MLS Number: NJOC2014946
APN: 31 00025- 02-00075
- 225 Ashburn Ave
- 1073 Cutlass Ave
- 316 Nautilus Dr
- 285 Matey Ave
- 1027 Windlass Dr
- 1066 Windlass Dr
- 248 Matey Ave
- 247 Tackle Ave
- 236 Matey Ave
- 372 Nautilus Dr
- 1151 Treasure Ave
- 231 Pulley Ave
- 282 Float Ave
- 255 Float Ave
- 483 Coral Ln
- 229 Stern Ave
- 1125 Windlass Dr
- 220 Middie Ln
- 141 Hatch Ln
- 993 Sandy Cir
