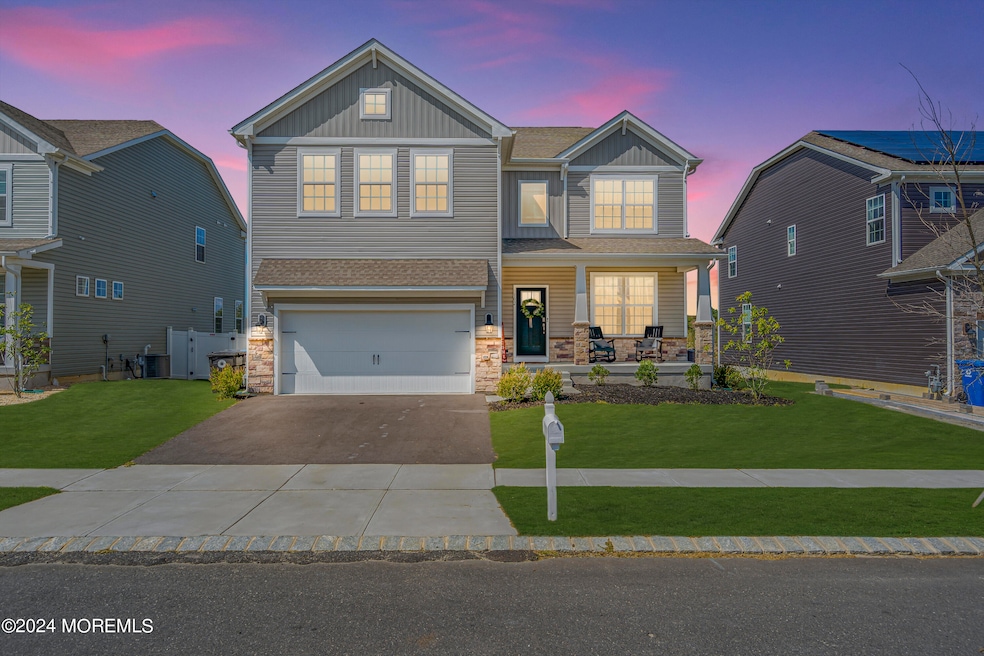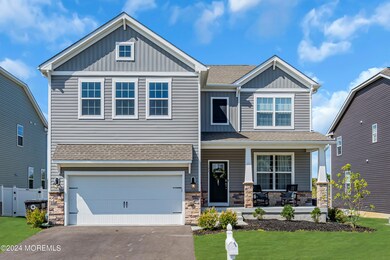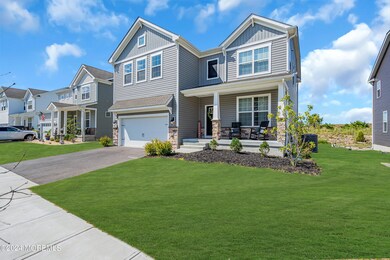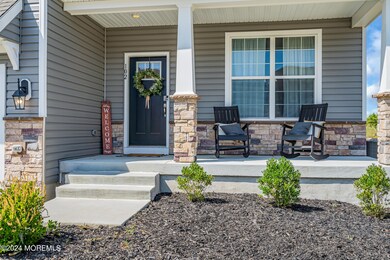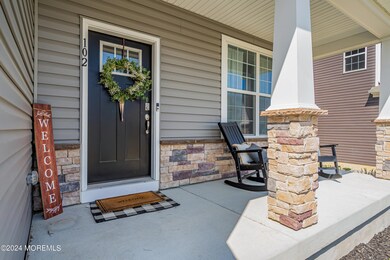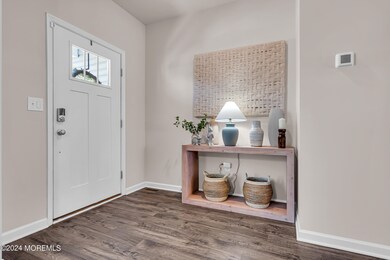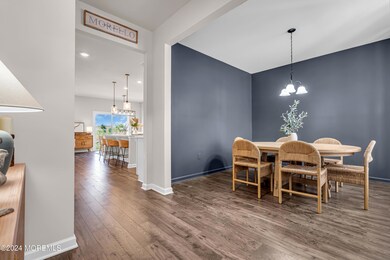
102 Bennet Ln Manahawkin, NJ 08050
Stafford NeighborhoodHighlights
- New Kitchen
- Backs to Trees or Woods
- Loft
- Colonial Architecture
- Attic
- Quartz Countertops
About This Home
As of November 2024Stafford Park 2023 Construction, No need to wait for a new build! Fabulous location, yard backs up to non - buildable area. Coastal farm house vibes with 4 bedrooms and 3 full baths/ with a loft. The only Hadley model for Sale. Enjoy the open concept with luxury wide-plank flooring and 9'' ceilings. Kitchen features center island, quartz counters, stainless steel appliances, slate back splash, & custom modern shiplap. First floor features guest room, full bath with matte black fixtures & custom wall paper, formal dining room, and living room. Upstairs find a huge 16 x 23 loft, large laundry room. Primary suite features large soaking tub, large shower, walk in closet and double sinks. Tons of storage w/basement. This move-in ready home is close to shopping and just minutes from the BEACH!
Last Agent to Sell the Property
C21/ Solid Gold Realty License #1325463 Listed on: 08/27/2024
Last Buyer's Agent
Berkshire Hathaway HomeServices Zack Shore Realtors License #0568303

Home Details
Home Type
- Single Family
Est. Annual Taxes
- $9,912
Year Built
- Built in 2023
Lot Details
- Lot Dimensions are 60 x 120
- Sprinkler System
- Backs to Trees or Woods
Parking
- 2 Car Direct Access Garage
- Oversized Parking
- Driveway
- On-Street Parking
Home Design
- Colonial Architecture
- Shingle Roof
- Stone Siding
- Vinyl Siding
Interior Spaces
- 2-Story Property
- Ceiling height of 9 feet on the main level
- Ceiling Fan
- Recessed Lighting
- Light Fixtures
- Blinds
- Sliding Doors
- Dining Room
- Loft
- Home Security System
- Attic
- Unfinished Basement
Kitchen
- New Kitchen
- Eat-In Kitchen
- Microwave
- Dishwasher
- Kitchen Island
- Quartz Countertops
- Disposal
Flooring
- Wall to Wall Carpet
- Linoleum
Bedrooms and Bathrooms
- 4 Bedrooms
- Walk-In Closet
- 3 Full Bathrooms
- Dual Vanity Sinks in Primary Bathroom
- Primary Bathroom Bathtub Only
- Primary Bathroom includes a Walk-In Shower
Laundry
- Dryer
- Washer
Outdoor Features
- Porch
Schools
- Southern Reg Middle School
- Southern Reg High School
Utilities
- Forced Air Heating and Cooling System
- Heating System Uses Natural Gas
- Natural Gas Water Heater
Community Details
- No Home Owners Association
- Stafford Park Subdivision
Listing and Financial Details
- Exclusions: Personal property, mirror in 1st floor bath room, and electric fireplace.
- Assessor Parcel Number 12-12004-0000-00055
Similar Homes in Manahawkin, NJ
Home Values in the Area
Average Home Value in this Area
Property History
| Date | Event | Price | Change | Sq Ft Price |
|---|---|---|---|---|
| 11/06/2024 11/06/24 | Sold | $642,000 | -0.4% | $244 / Sq Ft |
| 09/13/2024 09/13/24 | Pending | -- | -- | -- |
| 08/27/2024 08/27/24 | For Sale | $644,900 | +4.4% | $245 / Sq Ft |
| 04/11/2023 04/11/23 | Sold | $617,450 | -2.0% | $235 / Sq Ft |
| 01/16/2023 01/16/23 | Pending | -- | -- | -- |
| 11/22/2022 11/22/22 | For Sale | $629,950 | -- | $240 / Sq Ft |
Tax History Compared to Growth
Agents Affiliated with this Home
-

Seller's Agent in 2024
Jackie McAndrew
C21/ Solid Gold Realty
(732) 551-4753
3 in this area
112 Total Sales
-

Buyer's Agent in 2024
Eileen Murphy
Berkshire Hathaway HomeServices Zack Shore Realtors
(732) 239-0257
16 in this area
116 Total Sales
-

Seller's Agent in 2023
Vincent Gibson
D.R. Horton Realty of New Jersey
(609) 892-1399
179 in this area
1,678 Total Sales
Map
Source: MOREMLS (Monmouth Ocean Regional REALTORS®)
MLS Number: 22424735
APN: 31 00025- 02-00075
- 225 Ashburn Ave
- 1073 Cutlass Ave
- 316 Nautilus Dr
- 285 Matey Ave
- 1027 Windlass Dr
- 1066 Windlass Dr
- 248 Matey Ave
- 247 Tackle Ave
- 236 Matey Ave
- 372 Nautilus Dr
- 1151 Treasure Ave
- 231 Pulley Ave
- 282 Float Ave
- 255 Float Ave
- 483 Coral Ln
- 229 Stern Ave
- 1125 Windlass Dr
- 220 Middie Ln
- 141 Hatch Ln
- 993 Sandy Cir
