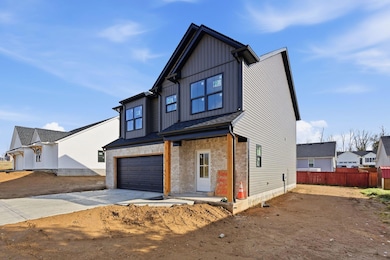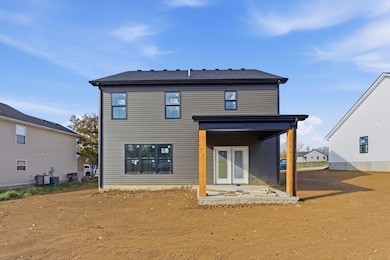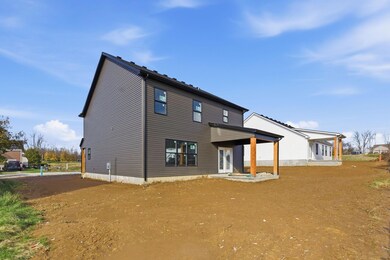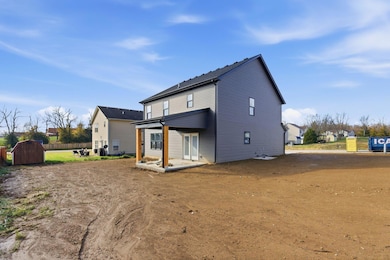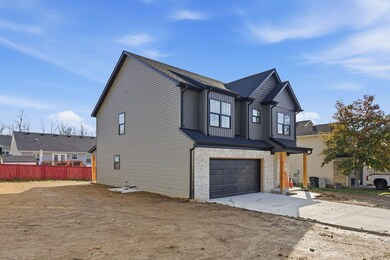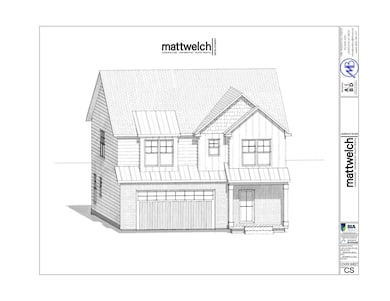102 Bison Way Stamping Ground, KY 40379
Estimated payment $2,762/month
Highlights
- New Construction
- Covered Patio or Porch
- Eat-In Kitchen
- No HOA
- 2 Car Attached Garage
- Brick Veneer
About This Home
Brand-new two-story 3 bed, 2.5 bath home in a new development steps from Stamping Ground Elementary, offering convenience and strong appeal within the Scott County School District. The main level features a bright, open-concept kitchen and living area with a covered back porch for easy indoor-outdoor flow. Upstairs, all bedrooms include walk-in closets, highlighted by a large primary suite with a spacious bathroom and oversized closet. A two-car garage, modern layout, and quality new construction make this a standout option. Estimated completion: late February.
Listing Agent
Bluegrass Sotheby's International Realty License #297551 Listed on: 11/25/2025

Home Details
Home Type
- Single Family
Year Built
- Built in 2025 | New Construction
Parking
- 2 Car Attached Garage
- Front Facing Garage
- Driveway
Home Design
- Brick Veneer
- Slab Foundation
- Dimensional Roof
- Shingle Roof
- Vinyl Siding
Interior Spaces
- 2,095 Sq Ft Home
- 2-Story Property
- Ceiling Fan
- Laminate Flooring
- Attic Access Panel
Kitchen
- Eat-In Kitchen
- Breakfast Bar
- Oven
- Microwave
- Dishwasher
- Disposal
Bedrooms and Bathrooms
- 3 Bedrooms
- Primary bedroom located on second floor
- Walk-In Closet
Laundry
- Laundry on upper level
- Dryer
- Washer
Schools
- Stamping Ground Elementary School
- Scott Co Middle School
- Great Crossing High School
Utilities
- Cooling Available
- Forced Air Heating System
- Air Source Heat Pump
- Underground Utilities
- Electric Water Heater
- Phone Available
Additional Features
- Covered Patio or Porch
- 7,841 Sq Ft Lot
Community Details
- No Home Owners Association
- Buffalo Springs Subdivision
Listing and Financial Details
- Builder Warranty
- Assessor Parcel Number 038-00-260.019
Map
Home Values in the Area
Average Home Value in this Area
Property History
| Date | Event | Price | List to Sale | Price per Sq Ft |
|---|---|---|---|---|
| 11/25/2025 11/25/25 | For Sale | $439,750 | -- | $210 / Sq Ft |
Source: ImagineMLS (Bluegrass REALTORS®)
MLS Number: 25506910
- 104 Bison Way
- 322 Locust Fork Rd
- 130 Locust Fork Rd
- 269 Stonetown Rd
- 874 Sebree Rd
- 224 Snavely Rd
- 1676 Graves Rd
- 1105 Locust Fork Rd
- 107 Winding View Trail
- 2588 Long Lick Pike Unit Tract 1-B
- 2588 Long Lick Pike
- 2588 Long Lick Pike Unit Tract 1-A
- 200 Victoria Way
- 125 Covered Bridge Ln
- 117 Windsong Way
- Tract 4 Hawkins Ln
- 112 Lost Tree Dr
- 3150 Jones Ln
- 104 Haney Ct
- 1016 Fairway Dr
- 221 Jared Parker Way
- 217 Jared Parker Way
- 239 Jared Parker Way
- 100 Hickory Grove Ct
- 101 Haverford Path
- 109 Lantern Trail
- 101 Rykara Path
- 96 Stony Point Dr
- 102 Sidewinder Dr
- 100 Sidewinder Dr
- 102 Last Chance Dr
- 109 Spring Meadow Path
- 109 Spring Meadow Path Unit 1
- 106 Tyler Way
- 231 Jared Parker Way
- 101 Heartwood Path
- 3201 Georgetown Rd
- 106 Quachita Trail Unit 2
- 1407 Steadmantown Ln
- 104 Water Marq Path

