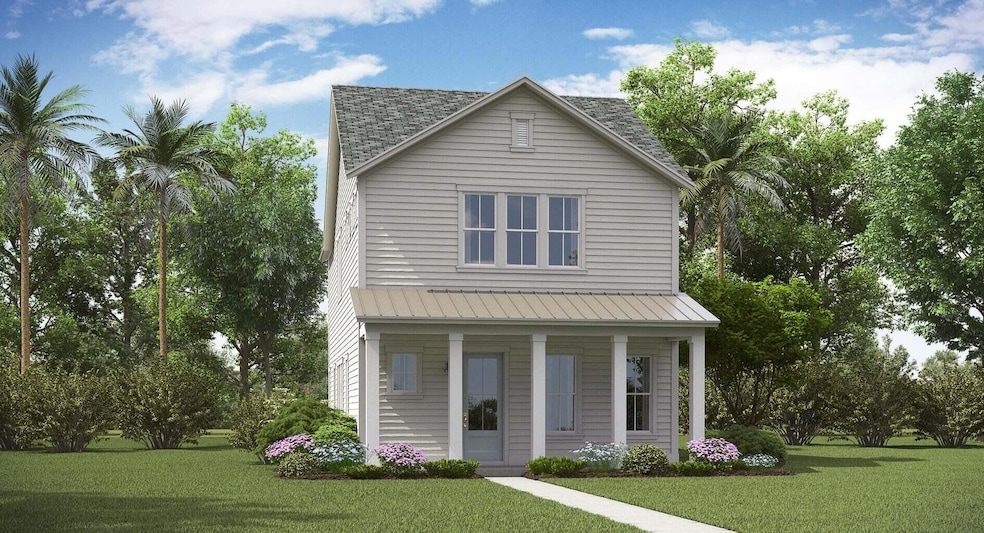
102 Bloomsbury St Summerville, SC 29486
Estimated payment $2,926/month
Highlights
- Fitness Center
- Clubhouse
- Loft
- Under Construction
- Charleston Architecture
- High Ceiling
About This Home
Welcome to the Pinckney - a charming Charleston single style home with all the right rooms without having too much to maintain. The first thing you notice is the stand out curb appeal with the full front porch. Once inside you'll find the 4th bedroom along with a full bathroom. The family room, kitchen and dining offer the popular open concept living. The gourmet kitchen includes GE Profile, stainless steel appliances with double wall ovens, gas burner cook top and stainless steel hood. Designer white cabinets with soft close doors & drawers and gleaming white quartz counter tops complete the kitchen. Upstairs there is a loft, 2 secondary bedrooms that share a full bath, and the owner's suite with private bathroom oasis
Home Details
Home Type
- Single Family
Year Built
- Built in 2025 | Under Construction
Lot Details
- 5,663 Sq Ft Lot
- Level Lot
- Irrigation
HOA Fees
- $114 Monthly HOA Fees
Parking
- 2 Car Garage
- Garage Door Opener
Home Design
- Charleston Architecture
- Raised Foundation
- Architectural Shingle Roof
Interior Spaces
- 2,119 Sq Ft Home
- 2-Story Property
- High Ceiling
- Entrance Foyer
- Family Room
- Combination Dining and Living Room
- Loft
- Laundry Room
Kitchen
- Built-In Electric Oven
- Gas Cooktop
- Microwave
- Dishwasher
- Kitchen Island
- Disposal
Flooring
- Carpet
- Ceramic Tile
Bedrooms and Bathrooms
- 4 Bedrooms
- Walk-In Closet
- 3 Full Bathrooms
Outdoor Features
- Covered Patio or Porch
Schools
- Carolyn Lewis Elementary And Middle School
- Cane Bay High School
Utilities
- Central Air
- Heating Available
- Tankless Water Heater
Listing and Financial Details
- Home warranty included in the sale of the property
Community Details
Overview
- Built by Lennar Carolinas
- Carnes Crossroads Subdivision
Amenities
- Clubhouse
Recreation
- Tennis Courts
- Fitness Center
- Community Pool
- Park
- Dog Park
- Trails
Map
Home Values in the Area
Average Home Value in this Area
Property History
| Date | Event | Price | Change | Sq Ft Price |
|---|---|---|---|---|
| 08/05/2025 08/05/25 | Price Changed | $434,240 | -2.3% | $205 / Sq Ft |
| 08/02/2025 08/02/25 | Price Changed | $444,240 | -1.1% | $210 / Sq Ft |
| 07/30/2025 07/30/25 | Price Changed | $449,240 | -2.2% | $212 / Sq Ft |
| 07/19/2025 07/19/25 | For Sale | $459,240 | -- | $217 / Sq Ft |
Similar Homes in Summerville, SC
Source: CHS Regional MLS
MLS Number: 25019705
- 89 French Garden Cir
- 87 French Garden Cir
- 85 French Garden Cir
- 97 French Garden Cir
- 88 French Garden Cir
- 160 Grange Cir
- 166 Grange Cir
- 155 Grange Cir
- 168 Grange Cir
- 170 Grange Cir
- CAMDEN Plan at Carnes Crossroads - Villas
- BENNETT Plan at Carnes Crossroads - Villas
- MONTGOMERY Plan at Carnes Crossroads - Coastal Collection
- CHADWICK Plan at Carnes Crossroads - Coastal Collection
- WINSTON Plan at Carnes Crossroads - Coastal Collection
- PINCKNEY Plan at Carnes Crossroads - Row Collection
- MARSHALL Plan at Carnes Crossroads - Coastal Collection
- HAYDEN Plan at Carnes Crossroads - Arbor Collection
- GRAHAM Plan at Carnes Crossroads - Arbor Collection
- ASHLEY Plan at Carnes Crossroads - Row Collection
- 115 Archdale St
- 277 Fiddleback Dr
- 112 Shire Dr
- 116 Shire Dr
- 207 Denham St
- 2500 Gault Way
- 122 Netherfield Dr
- 176 Clearblue Loop
- 1000 Marlowe Vista Place
- 1000 Marlowe Vista Place Unit B - Townhome
- 1000 Marlowe Vista Place Unit B1
- 1000 Marlowe Vista Place Unit A1
- 232 S Lamplighter Ln
- 50 Cheryl Ln
- 710-B S Main Unit B
- 146 Winding Branch Dr
- 11000 Eagle Hall Ln
- 313 Baritone Rd
- 100 Underwood Ln
- 116 Heather Dr






