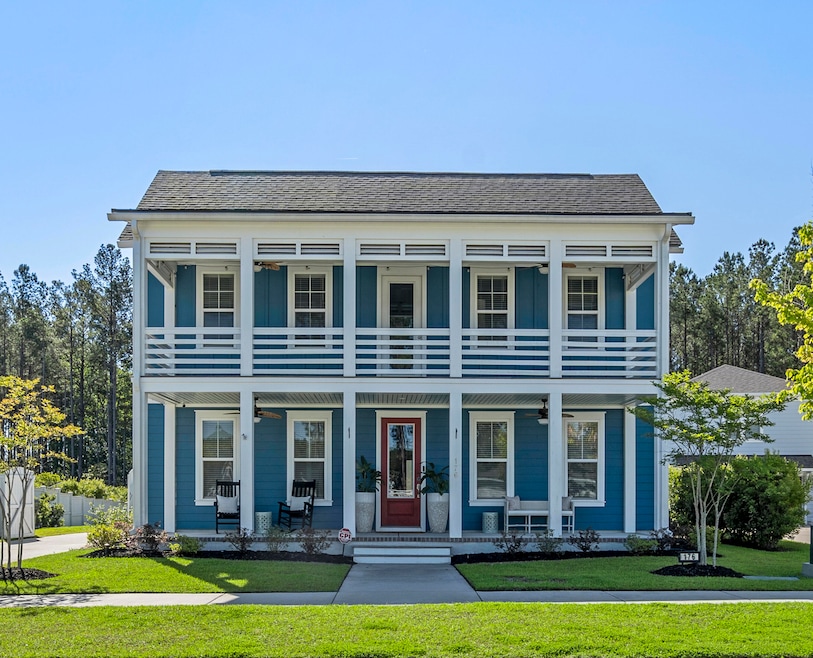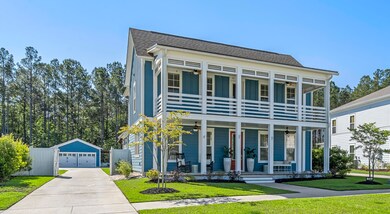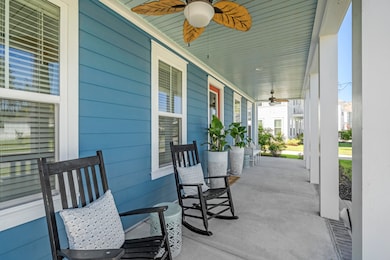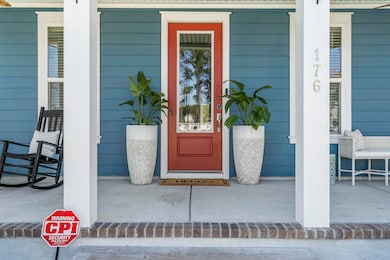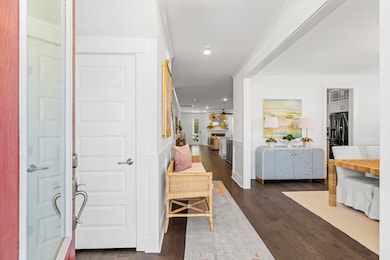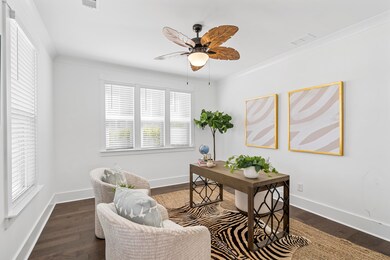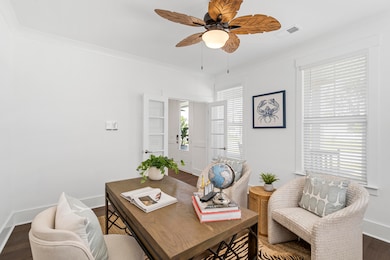176 Clearblue Loop Summerville, SC 29486
Nexton NeighborhoodHighlights
- Fitness Center
- Wood Flooring
- Community Pool
- Clubhouse
- Loft
- Tennis Courts
About This Home
This breathtaking 4-bedroom, 3.5-bath residence was constructed in 2022 and boasts over 3000 sqft of thoughtfully designed living space, complete with luxurious features that new builds often lack, such as landscape irrigation, additional parking with a long driveway, and privacy fencing with a gated entry. The double front porches add to the southern charm of the home. Upon entering, you will be greeted by a stunning foyer that is flanked by a large study and a spacious dining room. The open-concept kitchen and main living area create the perfect environment for entertaining. The kitchen is highly versatile, featuring an extra-long bar for casual dining and a large separate island for meal preparation. The main level master suite is situated in its own private wing, providing a trueoasis with its beautifully upgraded en suite and built-in closet system.
On the second floor, you will find three additional bedrooms, two full baths, and a generous loft/living area. This property is situated on one of the largest lots in Nexton, adjacent to protected woodlands. The outdoor living area is remarkable, featuring an expansive paver patio, a screened porch, and a custom-built pergola. The detached garage has been upgraded with extra covered parking for your additional vehicle or golf cart. This stunning home truly has it all!
Nestled in the heart of Nexton, this home offers an unparalleled lifestyle in one of Summerville's most coveted neighborhoods. Nexton is renowned for its modern amenities, lush green spaces, and a sense of community that's second to none. Enjoy top notch amenities that include a community pool, pickleball court, tennis courts, playpark, and so much more!
Listing Agent
Palmetto State Properties & Associates LLC License #41838 Listed on: 07/07/2025
Home Details
Home Type
- Single Family
Est. Annual Taxes
- $12,848
Year Built
- Built in 2022
Lot Details
- Wood Fence
- Level Lot
- Irrigation
Parking
- 2 Car Garage
- Garage Door Opener
Interior Spaces
- 3,227 Sq Ft Home
- 2-Story Property
- Ceiling Fan
- Gas Log Fireplace
- Entrance Foyer
- Family Room with Fireplace
- Formal Dining Room
- Loft
- Utility Room with Study Area
Kitchen
- Eat-In Kitchen
- Built-In Electric Oven
- Electric Cooktop
- Microwave
- Dishwasher
- Disposal
Flooring
- Wood
- Ceramic Tile
Bedrooms and Bathrooms
- 4 Bedrooms
- Walk-In Closet
Laundry
- Laundry Room
- Dryer
- Washer
Outdoor Features
- Balcony
- Covered patio or porch
Schools
- Nexton Elementary School
- Sangaree Middle School
- Cane Bay High School
Utilities
- Forced Air Heating and Cooling System
Listing and Financial Details
- Property Available on 7/11/25
- 12 Month Lease Term
Community Details
Recreation
- Tennis Courts
- Fitness Center
- Community Pool
- Park
- Dog Park
- Trails
Pet Policy
- Pets allowed on a case-by-case basis
Additional Features
- Nexton Subdivision
- Clubhouse
Map
Source: CHS Regional MLS
MLS Number: 25018637
APN: 209-13-01-221
- 184 Clearblue Loop
- 110 True Blue Loop
- 104 True Blue Loop
- 326 Ripple Park Dr
- 200 Clearblue Loop
- 318 Ripple Park Dr
- 330 Ripple Park Dr
- 310 Ripple Park Dr
- 567 Blueway Ave
- 565 Blueway Ave
- 557 Blueway Ave
- 403 Cool Bend Ln
- 157 Pocket Bend Cir
- 645 Blueway Ave
- 403 Ripple Park Dr
- 326 Trailmore Ln
- 338 Trailmore Ln
- 330 Trailmore Ln
- 342 Trailmore Ln
- 202 Carefree Way
- 250 Symphony Ave
- 266 Symphony Ave
- 322 Eclipse St
- 111 Crimson St
- 146 Winding Branch Dr
- 267 Grand Cypress Rd
- 207 Denham St
- 122 Netherfield Dr
- 527 Rosings Dr
- 513 Singing Bush Ave
- 313 Oakbend St
- 514 Rosings Dr
- 5101 Ln
- 579 Cross Park Ln
- 115 Archdale St
- 4600 Bakers Blessing Ln
- 277 Fiddleback Dr
- 115 Great Lawn Dr
- 261 Clydesdale Cir
- 1105 Sunset Crest Ln
